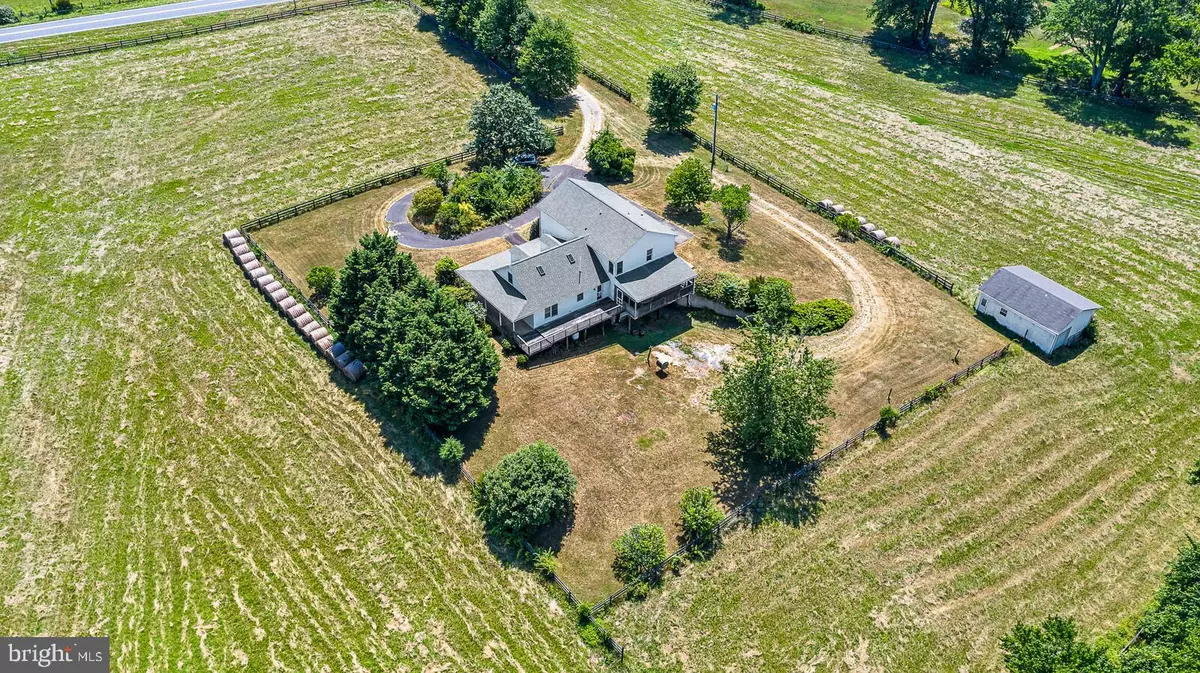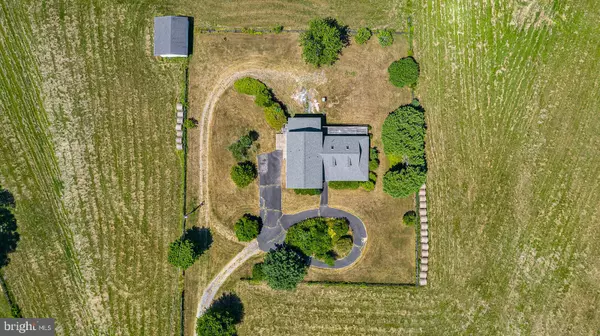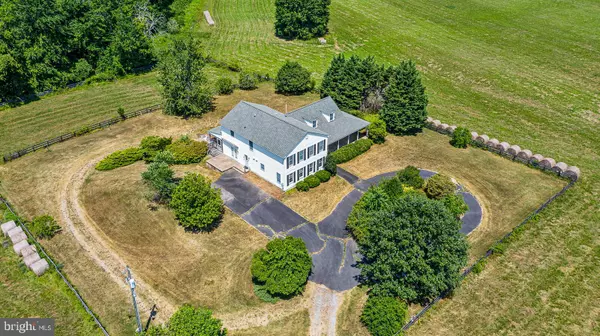$1,050,000
$1,100,000
4.5%For more information regarding the value of a property, please contact us for a free consultation.
13201 HARPERS FERRY RD Purcellville, VA 20132
5 Beds
3 Baths
3,132 SqFt
Key Details
Sold Price $1,050,000
Property Type Single Family Home
Sub Type Detached
Listing Status Sold
Purchase Type For Sale
Square Footage 3,132 sqft
Price per Sqft $335
Subdivision None Available
MLS Listing ID VALO417132
Sold Date 11/24/20
Style Colonial
Bedrooms 5
Full Baths 3
HOA Y/N N
Abv Grd Liv Area 3,132
Originating Board BRIGHT
Year Built 1996
Annual Tax Amount $5,007
Tax Year 2020
Lot Size 75.680 Acres
Acres 75.68
Property Description
Nestled in the Loudoun Valley between Short Hill Mountain and the Blue Ridge Mountains, Deer Track Farm is a welcome addition to the western Loudoun County land market. The farm sits on roughly 75 acres of land unencumbered by conservation easements -- a rare find in today's market. The land is zoned AR-1, making it suitable for continued agricultural use, recreation, conservation, or residential development. As you can see from the photos, the views are spectacular!The spacious five bedroom home was built in 1996. With more than 3,000 square feet of above grade living space, a new roof in 2016/2017, top-of-the-line Viking and Sub-Zero appliances, geothermal heating & cooling, and a wraparound porch, cosmetic updates are all that are needed to turn this into a modern dream home. A light-filled second-floor bonus room offers ample space for a home gym, office, or recreation room. The home also features a two-car garage, run-in equipment shed, and large unfinished walk-out basement.The front door opens directly to unobstructed views of Short Hill Mountain. Breaux Vineyards -- voted "Favorite Winery in Virginia" four years in a row -- is less than two miles south on Harpers Ferry Road. Harpers Ferry itself is a ten minute drive north.The property is currently in land use under the agriculture qualifying use category. No survey is available at this time. The property is being sold strictly as is.
Location
State VA
County Loudoun
Zoning AR-1
Direction East
Rooms
Other Rooms Living Room, Dining Room, Kitchen, Family Room, Laundry, Recreation Room
Basement Full, Unfinished, Walkout Level, Garage Access, Interior Access
Main Level Bedrooms 1
Interior
Interior Features Breakfast Area, Ceiling Fan(s), Combination Dining/Living, Dining Area, Entry Level Bedroom, Kitchen - Island, Kitchen - Gourmet, Kitchen - Country, Primary Bath(s), Skylight(s), Walk-in Closet(s), Window Treatments, Wood Floors
Hot Water Electric, Other
Heating Central
Cooling Central A/C, Geothermal
Flooring Wood, Tile/Brick, Carpet
Fireplaces Number 1
Fireplaces Type Gas/Propane
Equipment Oven/Range - Gas, Six Burner Stove, Stainless Steel Appliances, Washer, Water Heater, Dryer, Dishwasher, Commercial Range, Freezer, Icemaker, Refrigerator
Fireplace Y
Appliance Oven/Range - Gas, Six Burner Stove, Stainless Steel Appliances, Washer, Water Heater, Dryer, Dishwasher, Commercial Range, Freezer, Icemaker, Refrigerator
Heat Source Electric, Geo-thermal
Laundry Dryer In Unit, Washer In Unit, Main Floor
Exterior
Parking Features Additional Storage Area, Basement Garage, Garage - Rear Entry, Garage Door Opener
Garage Spaces 2.0
Fence Board
Utilities Available Cable TV Available, Electric Available
Water Access N
View Panoramic, Pasture, Scenic Vista, Valley, Mountain
Roof Type Shingle
Accessibility None
Attached Garage 2
Total Parking Spaces 2
Garage Y
Building
Lot Description Level, Partly Wooded, Cleared, Road Frontage, Rural, Subdivision Possible
Story 2
Sewer On Site Septic
Water Well
Architectural Style Colonial
Level or Stories 2
Additional Building Above Grade, Below Grade
New Construction N
Schools
School District Loudoun County Public Schools
Others
Senior Community No
Tax ID 512192355000
Ownership Fee Simple
SqFt Source Assessor
Special Listing Condition Standard
Read Less
Want to know what your home might be worth? Contact us for a FREE valuation!

Our team is ready to help you sell your home for the highest possible price ASAP

Bought with Kristy Moore • Local Expert Realty

GET MORE INFORMATION





