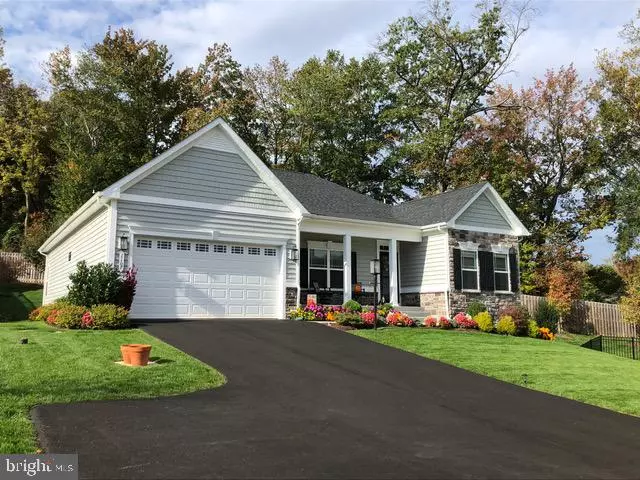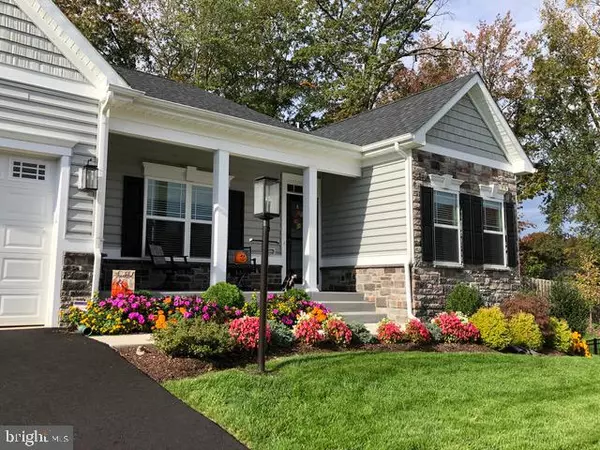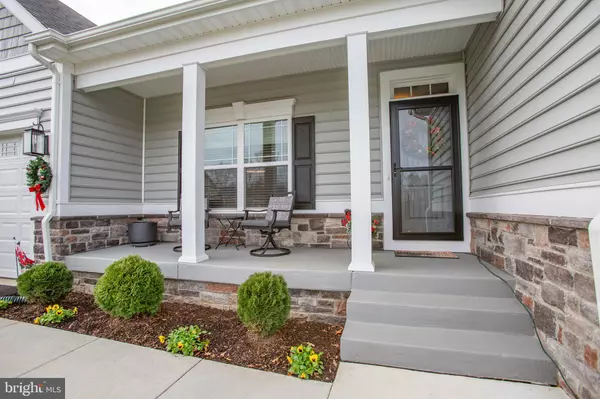$575,000
$574,900
For more information regarding the value of a property, please contact us for a free consultation.
1107 DAMERON CT Fredericksburg, VA 22401
3 Beds
3 Baths
4,028 SqFt
Key Details
Sold Price $575,000
Property Type Single Family Home
Sub Type Detached
Listing Status Sold
Purchase Type For Sale
Square Footage 4,028 sqft
Price per Sqft $142
Subdivision Cowan Crossing
MLS Listing ID VAFB118210
Sold Date 01/25/21
Style Ranch/Rambler
Bedrooms 3
Full Baths 3
HOA Fees $81/mo
HOA Y/N Y
Abv Grd Liv Area 2,208
Originating Board BRIGHT
Year Built 2019
Annual Tax Amount $4,438
Tax Year 2020
Lot Size 0.372 Acres
Acres 0.37
Property Description
Welcome home to luxurious main level living in the City of Fredericksburg! This home is only one year old and the owner spared no expense to the upgrades they had the builder include! Perched perfectly on a cul-de-sac lot, you will first notice the rocking chair front porch! Hardwood floors greet you and wind throughout most of the main level. 9' ceilings, crown molding, chair rails, cased windows and a fabulous structural bump out are just a few of the interior upgrades that you will notice as you tour through! The gourmet kitchen in this home stands out with granite counter tops, a custom ceramic tile backsplash, upgraded appliances, lovely cabinets and a sizable breakfast bar! The kitchen opens to the breakfast area and also to the formal dining room, perfect for the holidays. The family room is quite large with a beautiful gas fireplace and plenty of space to have several different furniture layouts! The main floor primary bedroom is quite pretty with a walk-in closet and luxury primary bathroom with dual vanities, custom cabinetry, granite counter tops and oversize ceramic tile shower! There are two more nice size bedrooms and a full bathroom with granite on the main level as well! The basement has just been professionally finished this spring and is amazing! Gorgeous vinyl plank flooring stretches throughout! There is a huge recreation room, wet bar, perfect room for a gym or office and another bedroom not to code! Every home needs good storage and this home offers that as well as another space that is perfect for a workshop or large mud room! This space provides a side entrance out of the basement and the Sellers had extra wide stairs installed so you can easily move items and furniture in and out! You will exit the rear of the home through double active French doors with built in blinds to a beautiful enclosed screen porch and paver stone patio with wall seating and stepping stones. Hate mowing the lawn? This neighborhood mows it for you! You will be sure to have one of the best looking yards with the landscaping the Sellers have planted and the 11 zone irrigation system they had installed! The paved driveway has extra parking and a nice turn around space as well! This Bryton Home has many energy saving features and offers a unique opportunity to live minutes to Downtown Fredericksburg, the VRE, 95, and tons of shopping and restaurants!
Location
State VA
County Fredericksburg City
Zoning R2
Rooms
Basement Full, Partially Finished, Walkout Stairs
Main Level Bedrooms 3
Interior
Interior Features Breakfast Area, Carpet, Ceiling Fan(s), Dining Area, Entry Level Bedroom, Family Room Off Kitchen, Floor Plan - Open, Formal/Separate Dining Room, Kitchen - Gourmet, Kitchen - Table Space, Pantry, Primary Bath(s), Sprinkler System, Upgraded Countertops, Walk-in Closet(s), Wood Floors
Hot Water Natural Gas
Heating Forced Air
Cooling Central A/C
Flooring Hardwood, Ceramic Tile, Carpet
Fireplaces Type Mantel(s)
Equipment Dryer, Washer, Cooktop, Oven - Wall, Dishwasher, Disposal, Refrigerator, Icemaker, Exhaust Fan, Built-In Microwave
Fireplace Y
Appliance Dryer, Washer, Cooktop, Oven - Wall, Dishwasher, Disposal, Refrigerator, Icemaker, Exhaust Fan, Built-In Microwave
Heat Source Natural Gas
Exterior
Exterior Feature Porch(es), Patio(s), Deck(s), Enclosed
Parking Features Garage - Front Entry
Garage Spaces 2.0
Water Access N
Accessibility None
Porch Porch(es), Patio(s), Deck(s), Enclosed
Attached Garage 2
Total Parking Spaces 2
Garage Y
Building
Story 2
Sewer Public Sewer
Water Public
Architectural Style Ranch/Rambler
Level or Stories 2
Additional Building Above Grade, Below Grade
New Construction N
Schools
Elementary Schools Call School Board
Middle Schools Call School Board
High Schools James Monroe
School District Fredericksburg City Public Schools
Others
HOA Fee Include Trash,Lawn Maintenance
Senior Community No
Tax ID 7779-33-8294
Ownership Fee Simple
SqFt Source Assessor
Security Features Security System
Special Listing Condition Standard
Read Less
Want to know what your home might be worth? Contact us for a FREE valuation!

Our team is ready to help you sell your home for the highest possible price ASAP

Bought with Mark J Frazier • Pearson Smith Realty, LLC

GET MORE INFORMATION





