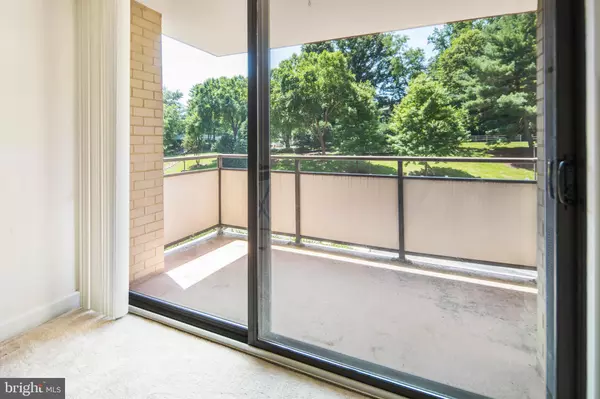$161,000
$165,000
2.4%For more information regarding the value of a property, please contact us for a free consultation.
5225 POOKS HILL RD #116S Bethesda, MD 20814
1 Bed
1 Bath
981 SqFt
Key Details
Sold Price $161,000
Property Type Condo
Sub Type Condo/Co-op
Listing Status Sold
Purchase Type For Sale
Square Footage 981 sqft
Price per Sqft $164
Subdivision Promenade Towers
MLS Listing ID MDMC716700
Sold Date 10/29/20
Style Contemporary
Bedrooms 1
Full Baths 1
Condo Fees $1,013/mo
HOA Y/N N
Abv Grd Liv Area 981
Originating Board BRIGHT
Year Built 1973
Annual Tax Amount $1,802
Tax Year 2019
Property Description
$3,000 seller credit with "acceptable" offer by October 1st!!! **Best one bedroom price in the building!!**Fantastic offering in the Premier Cooperative in Bethesda--The Promenade. The community has simply every amenity you could ever desire and provides incredible conveniences. The South Tower Unit is perfectly sited on the entry level yet elevated above the ground level with a wonderful balcony. Floor plan is open and inviting with excellent natural light. Almost 1000 square feet of living space welcomes you into your new home. Updated kitchen, with eat-in area, large family room and spacious bedroom with en-suite bath. Community amenities are endless including: indoor/outdoor pools, tennis courts, high-end fitness center with locker rooms, convenience store, beauty salon and on-site Restaurant coming soon! Community is gated with on-site management that is extremely responsive, 24 hour desk service, guest suites and so much more! Ideal location is close to downtown Bethesda, Music Center at Strathmore, Grosvenor and Medical Center Metro, 495 and DC. Priced to sell at 170k! Welcome home.
Location
State MD
County Montgomery
Zoning RES
Rooms
Main Level Bedrooms 1
Interior
Interior Features Dining Area, Elevator, Entry Level Bedroom, Floor Plan - Traditional, Primary Bath(s), Window Treatments
Hot Water Electric
Heating Forced Air
Cooling Central A/C
Flooring Carpet, Vinyl
Equipment Dishwasher, Disposal, Icemaker, Refrigerator, Stove
Appliance Dishwasher, Disposal, Icemaker, Refrigerator, Stove
Heat Source Natural Gas
Laundry Common
Exterior
Exterior Feature Balcony
Parking Features Covered Parking
Garage Spaces 1.0
Amenities Available Concierge, Convenience Store, Elevator, Exercise Room, Gated Community, Party Room, Pool - Indoor, Pool - Outdoor, Reserved/Assigned Parking, Security, Swimming Pool, Tennis Courts
Water Access N
Roof Type Other
Accessibility Elevator
Porch Balcony
Total Parking Spaces 1
Garage N
Building
Story 1
Unit Features Hi-Rise 9+ Floors
Sewer Public Sewer
Water Public
Architectural Style Contemporary
Level or Stories 1
Additional Building Above Grade, Below Grade
New Construction N
Schools
Elementary Schools Ashburton
Middle Schools North Bethesda
High Schools Walter Johnson
School District Montgomery County Public Schools
Others
Pets Allowed Y
HOA Fee Include Air Conditioning,Cable TV,Custodial Services Maintenance,Electricity,Ext Bldg Maint,Gas,Heat,Insurance,Lawn Maintenance,Management,Parking Fee,Pool(s),Reserve Funds
Senior Community No
Tax ID 160703604216
Ownership Cooperative
Acceptable Financing Cash, Conventional
Listing Terms Cash, Conventional
Financing Cash,Conventional
Special Listing Condition Standard
Pets Allowed Cats OK
Read Less
Want to know what your home might be worth? Contact us for a FREE valuation!

Our team is ready to help you sell your home for the highest possible price ASAP

Bought with James E Brown • Turning Point Real Estate

GET MORE INFORMATION





