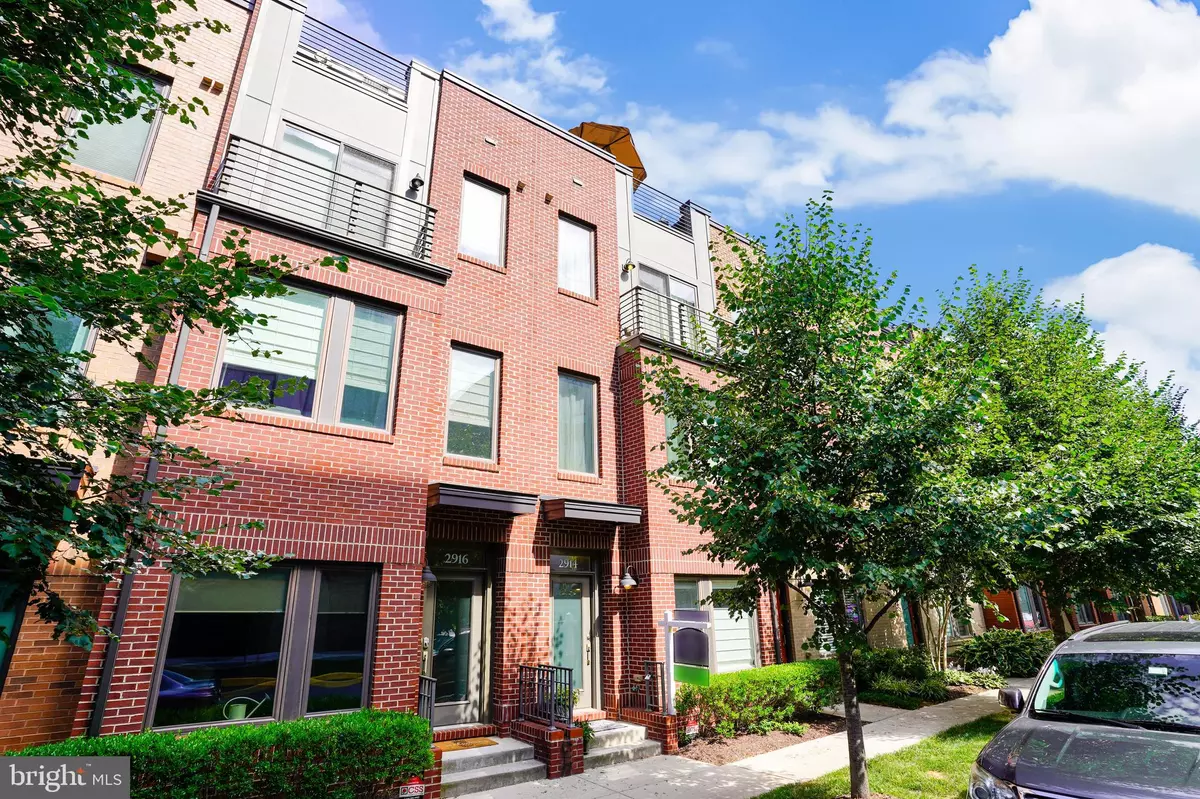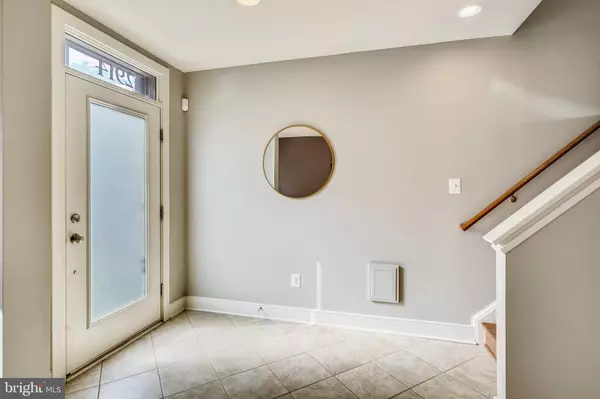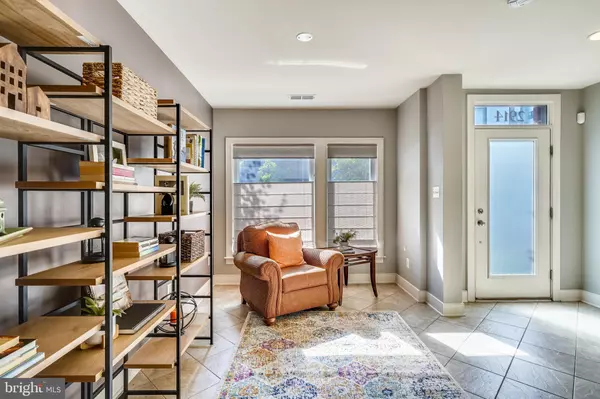$805,000
$795,000
1.3%For more information regarding the value of a property, please contact us for a free consultation.
2914 PENNY LN Fairfax, VA 22031
3 Beds
4 Baths
1,830 SqFt
Key Details
Sold Price $805,000
Property Type Townhouse
Sub Type Interior Row/Townhouse
Listing Status Sold
Purchase Type For Sale
Square Footage 1,830 sqft
Price per Sqft $439
Subdivision Mosaic District
MLS Listing ID VAFX1135930
Sold Date 08/24/20
Style Contemporary
Bedrooms 3
Full Baths 3
Half Baths 1
HOA Fees $200/mo
HOA Y/N Y
Abv Grd Liv Area 1,830
Originating Board BRIGHT
Year Built 2013
Annual Tax Amount $8,637
Tax Year 2020
Lot Size 728 Sqft
Acres 0.02
Property Description
OPEN SUNDAY 1-3pm. COVETED MOSAIC DISTRICT Ready for a lifestyle upgrade? Enjoy quiet village-style living with an urban twist. No car needed - easy stroll to the heart of the Mosaic District with dozens of trendy restaurants, Boho shops and anchor stores Target & Mom's Organic Grocery. Walk to the Sunday Farmer's Market, summer outdoor concerts, Angelica Film Center, dog park, pool & gym (incl. w HOA) or enjoy hanging out in central park-like town center. Commuters will love the free shuttle to the Dunn Loring METRO and shopping district. Also close by is the 45 mile W&OD bike trail and Jefferson Golf Course (public). Easy access to Routes 50, 29, 66 & the 495 Express lanes. This contemporary Aster model, built in 2013 by EYA, to LEEDS Certification for GREEN energy efficiency standards features oversized windows, 9' ceilings, multi-level balconies, rooftop terrace, laundry on bedroom level and all bedrooms with bath en suite. Gourmet kitchen with all of upgrades you would expect, stainless steel appliances, 42" cabinets, sizable pantry and granite counter with breakfast seating. This upgraded model features the extra 1st floor office space along with one car garage! We are following health protocols. IF YOU WOULD LIKE TO TAKE A VIRTUAL TOUR, GO TO: https://mls.TruPlace.com/property/144/88504/
Location
State VA
County Fairfax
Zoning 350
Direction East
Rooms
Other Rooms Living Room, Dining Room, Primary Bedroom, Bedroom 2, Bedroom 3, Kitchen, Foyer, Loft, Office
Interior
Interior Features Ceiling Fan(s), Floor Plan - Open, Kitchen - Gourmet, Primary Bath(s), Recessed Lighting, Sprinkler System, Walk-in Closet(s), Window Treatments, Wood Floors, Combination Dining/Living, Pantry, Upgraded Countertops, Carpet, Store/Office
Hot Water Electric
Heating Forced Air, Heat Pump(s), Zoned
Cooling Ceiling Fan(s), Central A/C, Zoned, Heat Pump(s)
Flooring Carpet, Hardwood, Ceramic Tile
Equipment Stainless Steel Appliances, Stove, Washer - Front Loading, Water Heater, Built-In Microwave, Dishwasher, Disposal, Dryer - Front Loading, Energy Efficient Appliances, Icemaker, Refrigerator, Oven - Self Cleaning
Furnishings No
Fireplace N
Window Features Energy Efficient,Casement,Double Pane,Insulated,Screens
Appliance Stainless Steel Appliances, Stove, Washer - Front Loading, Water Heater, Built-In Microwave, Dishwasher, Disposal, Dryer - Front Loading, Energy Efficient Appliances, Icemaker, Refrigerator, Oven - Self Cleaning
Heat Source Natural Gas, Electric
Laundry Upper Floor
Exterior
Exterior Feature Balconies- Multiple, Terrace
Parking Features Garage Door Opener
Garage Spaces 1.0
Utilities Available Natural Gas Available, Electric Available, Fiber Optics Available
Amenities Available Fitness Center, Transportation Service, Common Grounds, Swimming Pool
Water Access N
Roof Type Unknown
Accessibility None
Porch Balconies- Multiple, Terrace
Attached Garage 1
Total Parking Spaces 1
Garage Y
Building
Story 4
Foundation Slab
Sewer No Septic System
Water Public
Architectural Style Contemporary
Level or Stories 4
Additional Building Above Grade, Below Grade
Structure Type 9'+ Ceilings
New Construction N
Schools
Elementary Schools Fairhill
Middle Schools Jackson
High Schools Falls Church
School District Fairfax County Public Schools
Others
Pets Allowed Y
HOA Fee Include Common Area Maintenance,Pool(s),Snow Removal,Trash,Health Club
Senior Community No
Tax ID 0493 37010037
Ownership Fee Simple
SqFt Source Estimated
Horse Property N
Special Listing Condition Standard
Pets Allowed No Pet Restrictions
Read Less
Want to know what your home might be worth? Contact us for a FREE valuation!

Our team is ready to help you sell your home for the highest possible price ASAP

Bought with Elizabeth W Conroy • Keller Williams Realty

GET MORE INFORMATION





