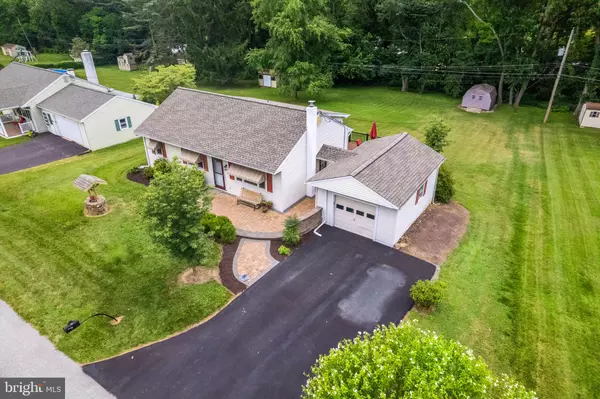$417,000
$369,900
12.7%For more information regarding the value of a property, please contact us for a free consultation.
1011 ELMWOOD AVE West Chester, PA 19380
3 Beds
1 Bath
1,280 SqFt
Key Details
Sold Price $417,000
Property Type Single Family Home
Sub Type Detached
Listing Status Sold
Purchase Type For Sale
Square Footage 1,280 sqft
Price per Sqft $325
Subdivision Elmwood Gardens
MLS Listing ID PACT2028876
Sold Date 09/12/22
Style Ranch/Rambler
Bedrooms 3
Full Baths 1
HOA Y/N N
Abv Grd Liv Area 1,280
Originating Board BRIGHT
Year Built 1954
Annual Tax Amount $3,484
Tax Year 2021
Lot Size 0.370 Acres
Acres 0.37
Lot Dimensions 0.00 x 0.00
Property Description
Welcome to 1011 Elmwood Avenue! One story living awaits you in this beautifully updated Ranch home located in the highly sought after West Chester Area School District! The inviting wrap around patio welcomes you home! Step into the sunny living room featuring tons of natural light and beautiful, original hardwood flooring that spreads throughout much of the home. The open floor plan makes this home great for entertaining! Continue into the recently updated kitchen featuring white cabinets, granite countertops, center island with breakfast bar, recessed lighting, stainless steel appliances and a separate dining area. French doors lead you to the spacious family room/sunroom boasting tons of additional living space! This space could easily be divided to add a 4th bedroom! All three of the current bedrooms feature original hardwood flooring and ceiling fans. The updated full bath completes the main floor. The large unfinished basement offers tons of additional storage space and a laundry area! Outside, entertain or relax on the low maintenance composite deck overlooking the level yard with storage shed (with electric). Take advantage of the detached, 1-car garage for even more storage solutions. Additional features include: new roof in 2021, many new windows in 2019, recently sealed driveway and neutral paint colors throughout! Dont let this move-in ready home get away!
Location
State PA
County Chester
Area West Whiteland Twp (10341)
Zoning R2
Rooms
Other Rooms Living Room, Dining Room, Primary Bedroom, Bedroom 2, Bedroom 3, Kitchen, Family Room, Full Bath
Basement Unfinished
Main Level Bedrooms 3
Interior
Interior Features Ceiling Fan(s), Kitchen - Eat-In, Dining Area, Entry Level Bedroom, Family Room Off Kitchen, Kitchen - Island, Recessed Lighting, Wood Floors
Hot Water Electric
Heating Hot Water
Cooling Central A/C, Ductless/Mini-Split
Equipment Built-In Microwave, Built-In Range, Dishwasher
Fireplace N
Appliance Built-In Microwave, Built-In Range, Dishwasher
Heat Source Oil
Laundry Lower Floor
Exterior
Exterior Feature Deck(s), Patio(s)
Parking Features Garage - Front Entry
Garage Spaces 7.0
Water Access N
Accessibility None
Porch Deck(s), Patio(s)
Attached Garage 1
Total Parking Spaces 7
Garage Y
Building
Story 1
Foundation Block
Sewer Public Sewer
Water Public
Architectural Style Ranch/Rambler
Level or Stories 1
Additional Building Above Grade, Below Grade
New Construction N
Schools
School District West Chester Area
Others
Senior Community No
Tax ID 41-06K-0036
Ownership Fee Simple
SqFt Source Estimated
Special Listing Condition Standard
Read Less
Want to know what your home might be worth? Contact us for a FREE valuation!

Our team is ready to help you sell your home for the highest possible price ASAP

Bought with Kimberly Seaman • Coldwell Banker Realty

GET MORE INFORMATION





