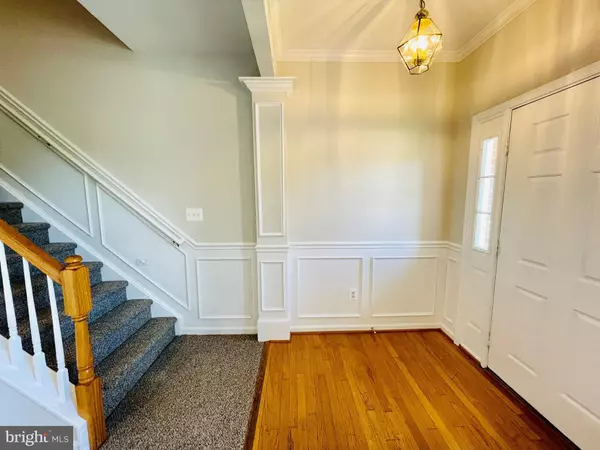$617,500
$630,000
2.0%For more information regarding the value of a property, please contact us for a free consultation.
709 GAITHER RD Rockville, MD 20850
3 Beds
4 Baths
1,968 SqFt
Key Details
Sold Price $617,500
Property Type Townhouse
Sub Type Interior Row/Townhouse
Listing Status Sold
Purchase Type For Sale
Square Footage 1,968 sqft
Price per Sqft $313
Subdivision King Farm
MLS Listing ID MDMC2059350
Sold Date 08/31/22
Style Traditional
Bedrooms 3
Full Baths 2
Half Baths 2
HOA Fees $118/mo
HOA Y/N Y
Abv Grd Liv Area 1,618
Originating Board BRIGHT
Year Built 1999
Annual Tax Amount $7,551
Tax Year 2021
Lot Size 1,480 Sqft
Acres 0.03
Property Description
Immaculate, move in ready and perfect for relaxing and entertaining! Fresh paint (2022), recent windows (2019) and neutral carpet (2020). The main level boasts a bright and sunny updated kitchen with newer appliances - refrigerator (2020), dishwasher (2020), garbage disposal (2022), convection/microwave (2019), gas fireplace (new logs 2022) versatile table space or sitting area, and large living and dining rooms. The generous primary bedroom has a dramatic tray ceiling, walk in closet, and updated bath (2022). Two secondary bedrooms share another updated bath (2022) and convenient access to upper level laundry with newer washer (2017) and dryer (2018). This townhome is complete with two powder baths, lower level family room and two car garage. Recent water heater (2020). Live the King Farm lifestyle and enjoy excellent schools, parks, tennis and pickleball, community pools, convenient shopping, restaurants, shuttle to Metro and more!
Location
State MD
County Montgomery
Zoning CPD1
Rooms
Basement Front Entrance, Garage Access
Interior
Interior Features Kitchen - Island, Kitchen - Table Space, Pantry, Recessed Lighting, Soaking Tub, Sprinkler System, Walk-in Closet(s), Floor Plan - Open
Hot Water Natural Gas
Heating Central
Cooling Central A/C
Flooring Carpet, Ceramic Tile, Hardwood
Fireplaces Number 1
Fireplaces Type Gas/Propane
Fireplace Y
Heat Source Natural Gas
Exterior
Exterior Feature Deck(s)
Parking Features Garage - Rear Entry, Garage Door Opener
Garage Spaces 4.0
Amenities Available Common Grounds, Dog Park, Exercise Room, Pool - Outdoor, Tennis Courts, Tot Lots/Playground
Water Access N
Accessibility None
Porch Deck(s)
Attached Garage 2
Total Parking Spaces 4
Garage Y
Building
Lot Description Front Yard
Story 3
Foundation Slab
Sewer Public Sewer
Water Public
Architectural Style Traditional
Level or Stories 3
Additional Building Above Grade, Below Grade
New Construction N
Schools
Elementary Schools College Gardens
Middle Schools Julius West
High Schools Richard Montgomery
School District Montgomery County Public Schools
Others
Pets Allowed Y
HOA Fee Include Common Area Maintenance,Pool(s),Recreation Facility
Senior Community No
Tax ID 160403213961
Ownership Fee Simple
SqFt Source Assessor
Horse Property N
Special Listing Condition Standard
Pets Allowed No Pet Restrictions
Read Less
Want to know what your home might be worth? Contact us for a FREE valuation!

Our team is ready to help you sell your home for the highest possible price ASAP

Bought with Manavi Boeser • Century 21 Redwood Realty

GET MORE INFORMATION





