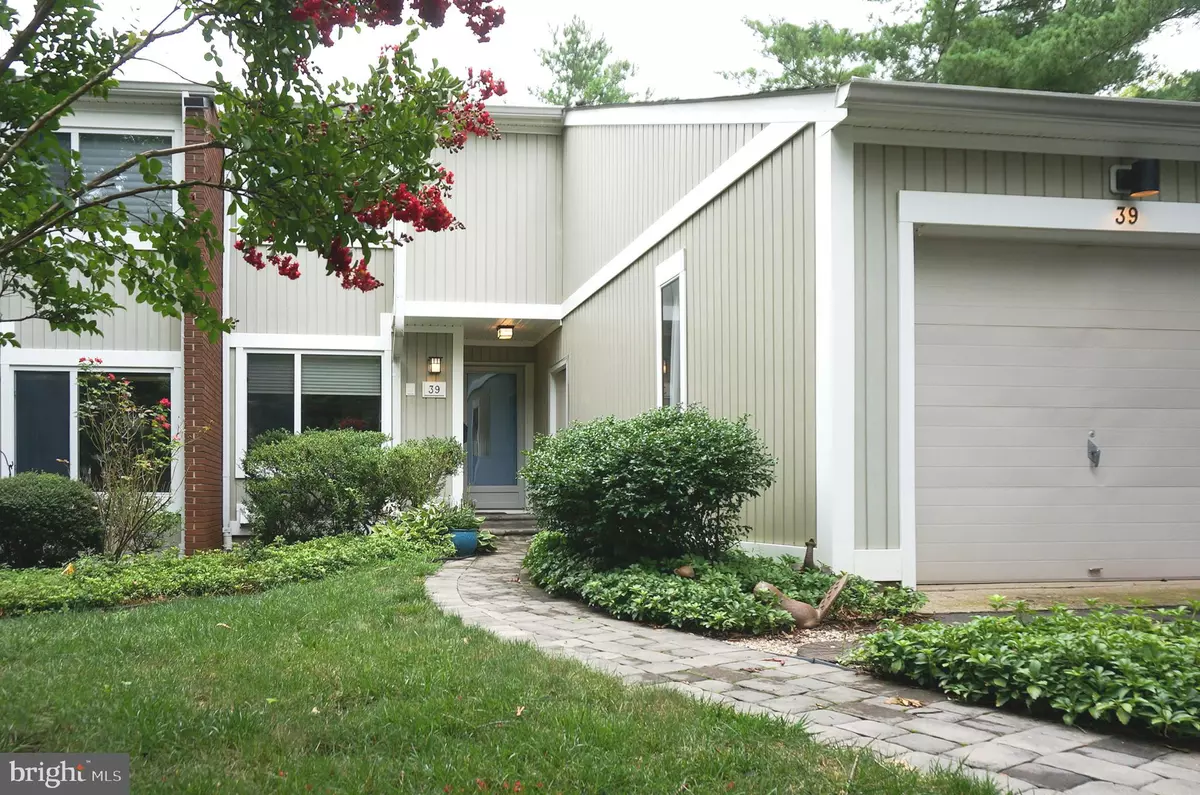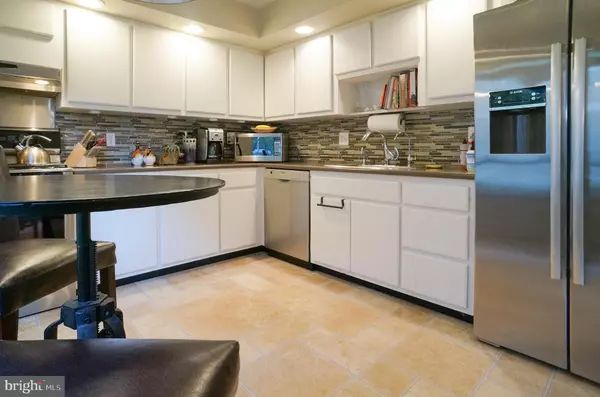$665,000
$675,000
1.5%For more information regarding the value of a property, please contact us for a free consultation.
39 CAMERON CT Princeton, NJ 08540
3 Beds
3 Baths
2,154 SqFt
Key Details
Sold Price $665,000
Property Type Townhouse
Sub Type End of Row/Townhouse
Listing Status Sold
Purchase Type For Sale
Square Footage 2,154 sqft
Price per Sqft $308
Subdivision Queenston Common
MLS Listing ID NJME300204
Sold Date 10/08/20
Style Contemporary
Bedrooms 3
Full Baths 2
Half Baths 1
HOA Fees $628/mo
HOA Y/N Y
Abv Grd Liv Area 2,154
Originating Board BRIGHT
Year Built 1973
Annual Tax Amount $14,431
Tax Year 2019
Property Description
Only Princeton's Queenston Common offers low-maintenance community living, complete with tennis and swimming pool. Only a 15 minute walk to downtown Princeton. This is a rare end unit which means quiet and sun. It boasts hardwood floors, kitchen and bath updates and extra space in the finished basement. The heart of the main level is the generous living room with a remote-controlled gas fireplace that warms the whole living room. Sliders open to a professionally designed Japanese-inspired courtyard garden. Large windows brighten the formal dining room and kitchen sporting stainless steel BOSCH appliances and seamless solid surface countertops. Across the foyer, a cozy study/home office has a powder room with broad tile flooring. Hardwood extends up into 3 bedrooms. The master suite, the largest and sunniest, has three lighted closets and a handsome neutral bathroom updated with dual sinks and granite vanity top. A second full bath and laundry closet are just off the roomy landing. The full basement offers plenty of room for a play/entertainment room and it includes a separate room which could be a guest room. Attached, oversized garage w/door opener.
Location
State NJ
County Mercer
Area Princeton (21114)
Zoning R3
Rooms
Other Rooms Dining Room, Primary Bedroom, Bedroom 2, Bedroom 3, Kitchen, Family Room, Study, Other
Basement Fully Finished
Interior
Interior Features Ceiling Fan(s), Kitchen - Eat-In, Primary Bath(s), Recessed Lighting, Soaking Tub, Water Treat System, Wood Floors, Other
Hot Water Natural Gas, 60+ Gallon Tank
Heating Forced Air
Cooling Central A/C
Fireplaces Number 1
Fireplaces Type Gas/Propane, Insert, Mantel(s), Other
Equipment Built-In Range, Dishwasher, Disposal, Dryer, Dryer - Gas, Oven - Single, Oven/Range - Gas, Range Hood, Washer, Water Heater - High-Efficiency
Fireplace Y
Window Features Sliding
Appliance Built-In Range, Dishwasher, Disposal, Dryer, Dryer - Gas, Oven - Single, Oven/Range - Gas, Range Hood, Washer, Water Heater - High-Efficiency
Heat Source Natural Gas
Laundry Upper Floor
Exterior
Parking Features Garage Door Opener
Garage Spaces 1.0
Amenities Available Pool - Outdoor, Tennis Courts
Water Access N
Roof Type Shingle
Accessibility None
Attached Garage 1
Total Parking Spaces 1
Garage Y
Building
Story 2
Sewer Public Sewer
Water Public
Architectural Style Contemporary
Level or Stories 2
Additional Building Above Grade, Below Grade
New Construction N
Schools
Elementary Schools Littlebrook E.S.
Middle Schools John Witherspoon M.S.
High Schools Princeton H.S.
School District Princeton Regional Schools
Others
Pets Allowed Y
HOA Fee Include All Ground Fee,Common Area Maintenance,Ext Bldg Maint,Lawn Maintenance,Management,Snow Removal
Senior Community No
Tax ID 14-00032 12-00053-CR4
Ownership Condominium
Acceptable Financing Cash, Conventional
Listing Terms Cash, Conventional
Financing Cash,Conventional
Special Listing Condition Standard
Pets Allowed Cats OK, Dogs OK
Read Less
Want to know what your home might be worth? Contact us for a FREE valuation!

Our team is ready to help you sell your home for the highest possible price ASAP

Bought with Anjani D Kumar • ERA Central Realty Group - Bordentown

GET MORE INFORMATION





