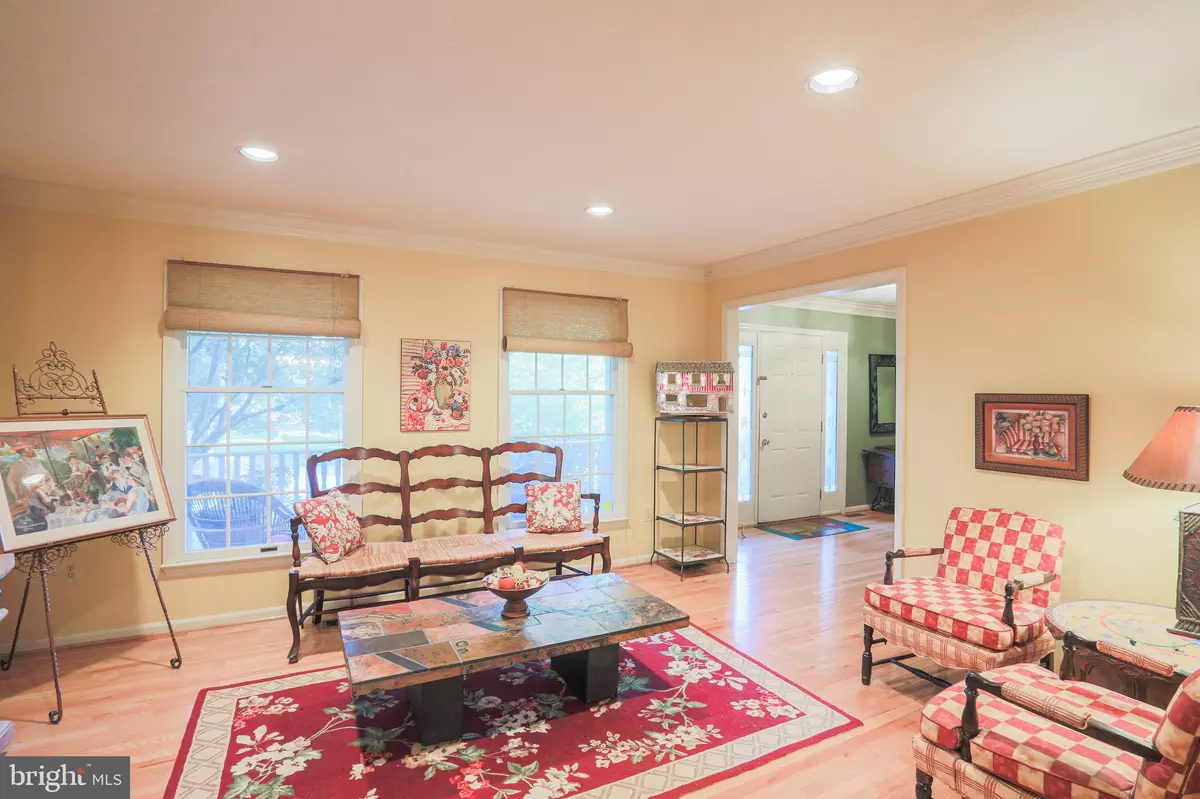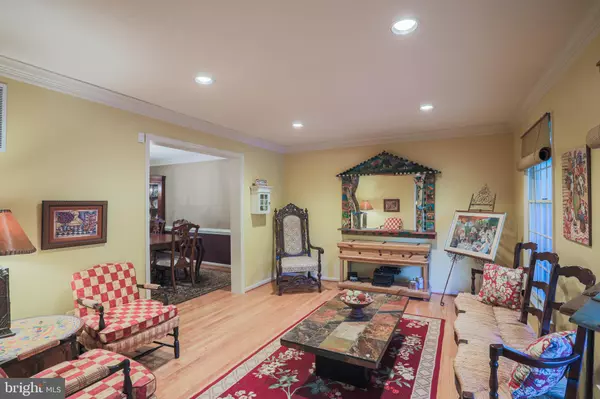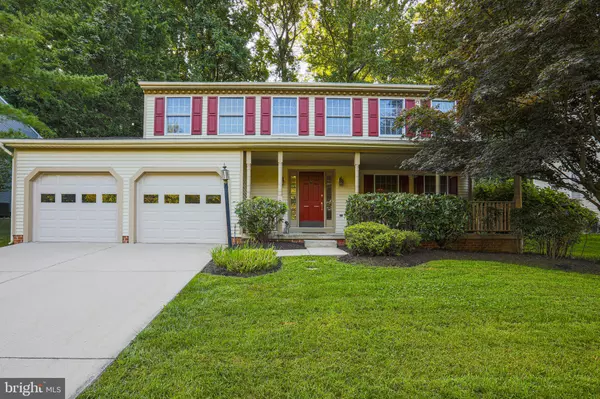$485,000
$499,000
2.8%For more information regarding the value of a property, please contact us for a free consultation.
2719 MOORES VALLEY DR Baltimore, MD 21209
4 Beds
3 Baths
2,790 SqFt
Key Details
Sold Price $485,000
Property Type Single Family Home
Sub Type Detached
Listing Status Sold
Purchase Type For Sale
Square Footage 2,790 sqft
Price per Sqft $173
Subdivision Green Gate
MLS Listing ID MDBC507310
Sold Date 03/05/21
Style Colonial
Bedrooms 4
Full Baths 2
Half Baths 1
HOA Fees $30/qua
HOA Y/N Y
Abv Grd Liv Area 2,090
Originating Board BRIGHT
Year Built 1992
Annual Tax Amount $5,702
Tax Year 2021
Lot Size 10,193 Sqft
Acres 0.23
Property Description
NEW PRICE** IDEAL CUL DE SAC LOCATION WITHIN THE GREEN GATE COMMUNITY - The Hallmark Of A Well Loved Property!! Catch the Morning Sun From a Welcoming Front Porch Then WORK SAFELY FROM HOME IN LARGE HOME OFFICE! 4 Bedroom Home Features nearly 3000 Finished Square Feet of Living Space With Master Bedroom Suite; Formal Dining Room, Eat In Kitchen With New Appliances; Family Room Leads to Beautiful Deck and Sport Court For Fun and Entertaining; Gleaming Hardwood Floors in Formal Foyer, Living & Dining Rooms; Finished Lower Level With Luxury Vinyl Plank Flooring; Laundry On Bedroom Level; Roof is 4 Years Young; 2 Brand New Garage Doors; Lifetime Never Leak Guarantee Water Heater; All Exterior Trim Freshly Painted; Ideal Commuter Location - Easy Access to Beltway/JFX and a Stone's Throw to Quarry Lake Shopping.
Location
State MD
County Baltimore
Zoning RESIDENTIAL
Rooms
Other Rooms Living Room, Dining Room, Bedroom 2, Bedroom 3, Bedroom 4, Kitchen, Family Room, Laundry, Office, Recreation Room, Primary Bathroom
Basement Fully Finished, Walkout Stairs, Water Proofing System
Interior
Interior Features Ceiling Fan(s), Crown Moldings, Family Room Off Kitchen, Formal/Separate Dining Room, Kitchen - Eat-In, Pantry, Recessed Lighting, Wood Floors
Hot Water Electric
Heating Heat Pump(s)
Cooling Central A/C, Ceiling Fan(s)
Equipment Built-In Microwave, Dishwasher, Disposal, Dryer, Oven/Range - Electric, Refrigerator, Stainless Steel Appliances, Washer, Water Heater
Fireplace N
Appliance Built-In Microwave, Dishwasher, Disposal, Dryer, Oven/Range - Electric, Refrigerator, Stainless Steel Appliances, Washer, Water Heater
Heat Source Electric
Laundry Upper Floor
Exterior
Parking Features Garage Door Opener
Garage Spaces 2.0
Water Access N
Accessibility Other
Attached Garage 2
Total Parking Spaces 2
Garage Y
Building
Story 3
Sewer Public Sewer
Water Public
Architectural Style Colonial
Level or Stories 3
Additional Building Above Grade, Below Grade
New Construction N
Schools
Elementary Schools Summit Park
Middle Schools Pikesville
High Schools Pikesville
School District Baltimore County Public Schools
Others
Senior Community No
Tax ID 04032100000726
Ownership Fee Simple
SqFt Source Assessor
Special Listing Condition Standard
Read Less
Want to know what your home might be worth? Contact us for a FREE valuation!

Our team is ready to help you sell your home for the highest possible price ASAP

Bought with Jason W Perlow • Berkshire Hathaway HomeServices Homesale Realty

GET MORE INFORMATION





