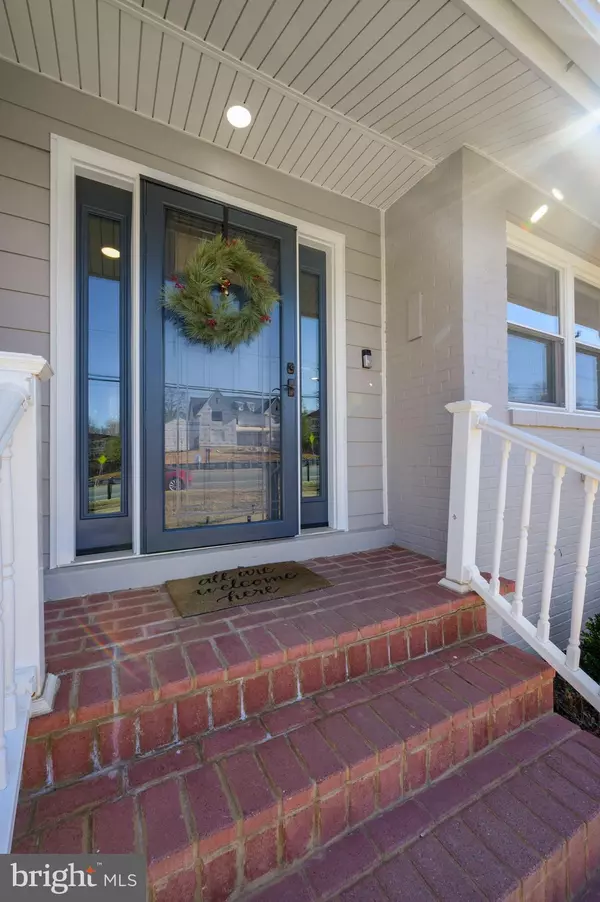$882,000
$800,000
10.3%For more information regarding the value of a property, please contact us for a free consultation.
7073 IDYLWOOD RD Falls Church, VA 22043
4 Beds
3 Baths
1,971 SqFt
Key Details
Sold Price $882,000
Property Type Single Family Home
Sub Type Detached
Listing Status Sold
Purchase Type For Sale
Square Footage 1,971 sqft
Price per Sqft $447
Subdivision Southampton
MLS Listing ID VAFX2055912
Sold Date 04/25/22
Style Ranch/Rambler
Bedrooms 4
Full Baths 3
HOA Y/N N
Abv Grd Liv Area 1,055
Originating Board BRIGHT
Year Built 1960
Annual Tax Amount $9,060
Tax Year 2021
Lot Size 0.309 Acres
Acres 0.31
Property Description
**Offers due by 3 PM on 3/22. ** Surrounded by multimillion dollar homes, this is a fantastic opportunity to move into a beautifully updated 2-level home or build your dream house. Situated on nearly 1/3 acres, this home has a HUGE, flat and fully fenced rear yard perfect for entertaining.
This home checks all the boxes: Move-in ready! Drenched in light! Open floor plan! Amazing location! Top-rated schools (Lemon Rd ES, Longfellow MS, McLean HS)!
So many major updates within the last 4 years: Hardie Plank siding and exterior painted brick, roof and soffit vents, vinyl privacy fence, HVAC and water heater, custom front door, vinyl windows throughout, stainless steel appliances (gas stove for gourmet chefs!), installed recessed lighting, washer and dryer. The open concept kitchen has granite counters with plenty of space for cooking. Maple cabinets and a large island with barstool seating. 3 main-level bedrooms including a master en suite. The walkout basement is light and bright, and has an additional room that can be a 4th bedroom. There is a full bath in the lower level. Tons of smart storage!
Located within a few blocks of West Falls Church Metro, minutes to Tysons Corner, W&OD Trail, Mosaic District, and downtown Falls Church. Easy access to 495 and 66.
Watch the 3D virtual tour to fully view this stunning home without stepping inside. Pre-inspections welcome, please notify lister first. Seller prefers a late April settlement with rentback to June 4.
Location
State VA
County Fairfax
Zoning 130
Rooms
Basement Daylight, Partial, Partially Finished, Rear Entrance, Walkout Level, Windows, Full, Heated, Outside Entrance
Main Level Bedrooms 3
Interior
Interior Features Entry Level Bedroom, Family Room Off Kitchen, Floor Plan - Open, Kitchen - Eat-In, Kitchen - Gourmet, Kitchen - Island, Kitchen - Table Space, Primary Bath(s), Recessed Lighting, Stall Shower, Tub Shower, Upgraded Countertops, Breakfast Area, Built-Ins, Ceiling Fan(s), Combination Kitchen/Dining, Combination Kitchen/Living
Hot Water Natural Gas
Heating Central, Forced Air, Humidifier
Cooling Central A/C
Equipment Built-In Microwave, Dishwasher, Disposal, Dryer, Humidifier, Oven/Range - Gas, Refrigerator, Stainless Steel Appliances, Washer, Water Heater
Fireplace N
Window Features Energy Efficient,Replacement,Vinyl Clad
Appliance Built-In Microwave, Dishwasher, Disposal, Dryer, Humidifier, Oven/Range - Gas, Refrigerator, Stainless Steel Appliances, Washer, Water Heater
Heat Source Natural Gas
Laundry Basement, Lower Floor
Exterior
Garage Spaces 2.0
Fence Privacy, Rear, Vinyl
Water Access N
Roof Type Architectural Shingle
Accessibility Level Entry - Main
Total Parking Spaces 2
Garage N
Building
Story 2
Foundation Slab
Sewer Public Sewer
Water Public
Architectural Style Ranch/Rambler
Level or Stories 2
Additional Building Above Grade, Below Grade
New Construction N
Schools
Elementary Schools Lemon Road
Middle Schools Longfellow
High Schools Mclean
School District Fairfax County Public Schools
Others
Senior Community No
Tax ID 0401 23 0015
Ownership Fee Simple
SqFt Source Assessor
Special Listing Condition Standard
Read Less
Want to know what your home might be worth? Contact us for a FREE valuation!

Our team is ready to help you sell your home for the highest possible price ASAP

Bought with Jon B DeHart • Keller Williams Realty

GET MORE INFORMATION





