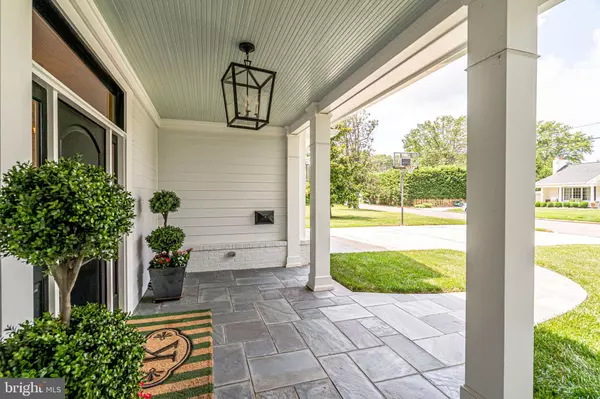$1,550,000
$1,625,000
4.6%For more information regarding the value of a property, please contact us for a free consultation.
6221 ARKENDALE RD Alexandria, VA 22307
4 Beds
5 Baths
4,722 SqFt
Key Details
Sold Price $1,550,000
Property Type Single Family Home
Sub Type Detached
Listing Status Sold
Purchase Type For Sale
Square Footage 4,722 sqft
Price per Sqft $328
Subdivision Belle Haven
MLS Listing ID VAFX1139202
Sold Date 08/28/20
Style Traditional
Bedrooms 4
Full Baths 4
Half Baths 1
HOA Y/N N
Abv Grd Liv Area 4,722
Originating Board BRIGHT
Year Built 2016
Annual Tax Amount $13,039
Tax Year 2020
Lot Size 0.260 Acres
Acres 0.26
Property Description
Thoughtfully designed, with attention to every detail this 2016 custom built home is stunning inside and out. Located in Belle Haven on a beautiful and private lot, the curved walk leads to a charming covered porch with beadboard ceiling and welcoming entry. The interior layout is functional and versatile with high end designer finishes throughout. The living room with a gas fireplace and built in bookcases is open to the impressive gourmet kitchen featuring Thermador, Liebherr and Miele appliances, marble counters, farmhouse sink and ample storage including a walk in pantry. The kitchen, the heart of the home, includes island and peninsula counter seating. An elegant yet inviting dining room is adjacent to the kitchen and is surrounded by windows creating a delightful setting. The screened porch located off the back of the home overlooks the yard and provides a peaceful space for relaxation or entertaining with easy flow to the patio with outdoor kitchen. Additional notable details of this extraordinary home include en suite baths with 3 bedrooms, a main level bedroom which can function as an office, playroom or den, spacious family room with wet bar, climate controlled garage, numerous walk-in closets, finished walk up attic for a fitness or craft room and magnificent natural light throughout!
Location
State VA
County Fairfax
Zoning 140
Rooms
Other Rooms Living Room, Dining Room, Sitting Room, Bedroom 2, Bedroom 3, Bedroom 4, Kitchen, Family Room, Foyer, Bedroom 1, Laundry, Mud Room, Bathroom 1, Bathroom 2, Bathroom 3, Attic, Primary Bathroom, Half Bath, Screened Porch
Main Level Bedrooms 1
Interior
Interior Features Attic, Built-Ins, Ceiling Fan(s), Combination Kitchen/Living, Dining Area, Entry Level Bedroom, Floor Plan - Open, Kitchen - Gourmet, Kitchen - Island, Primary Bath(s), Soaking Tub, Walk-in Closet(s), Wet/Dry Bar, Window Treatments, Wood Floors
Hot Water Natural Gas
Heating Forced Air
Cooling Central A/C
Flooring Hardwood
Fireplaces Number 1
Equipment Built-In Microwave, Dishwasher, Disposal, Dryer, Icemaker, Oven/Range - Gas, Refrigerator, Stainless Steel Appliances, Washer, Water Heater - Tankless
Furnishings No
Fireplace Y
Appliance Built-In Microwave, Dishwasher, Disposal, Dryer, Icemaker, Oven/Range - Gas, Refrigerator, Stainless Steel Appliances, Washer, Water Heater - Tankless
Heat Source Natural Gas
Laundry Main Floor
Exterior
Exterior Feature Porch(es), Screened
Parking Features Garage - Front Entry, Garage Door Opener, Other
Garage Spaces 2.0
Water Access N
View Trees/Woods
Accessibility None
Porch Porch(es), Screened
Attached Garage 2
Total Parking Spaces 2
Garage Y
Building
Lot Description Front Yard, Rear Yard
Story 2.5
Sewer Public Septic
Water Public
Architectural Style Traditional
Level or Stories 2.5
Additional Building Above Grade, Below Grade
New Construction N
Schools
Elementary Schools Belle View
Middle Schools Sandburg
High Schools West Potomac
School District Fairfax County Public Schools
Others
Senior Community No
Tax ID 0833 14230025
Ownership Fee Simple
SqFt Source Assessor
Special Listing Condition Standard
Read Less
Want to know what your home might be worth? Contact us for a FREE valuation!

Our team is ready to help you sell your home for the highest possible price ASAP

Bought with Shaun Murphy • Compass

GET MORE INFORMATION





