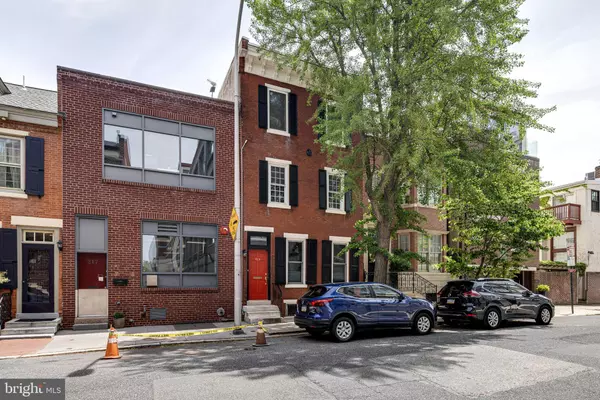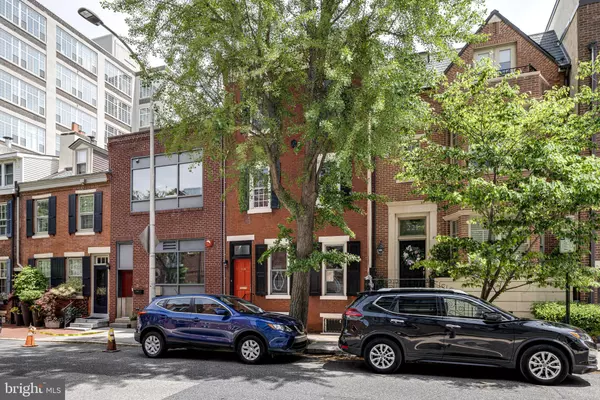$1,160,000
$1,250,000
7.2%For more information regarding the value of a property, please contact us for a free consultation.
219 S 24TH ST Philadelphia, PA 19103
4 Beds
4 Baths
2,840 SqFt
Key Details
Sold Price $1,160,000
Property Type Townhouse
Sub Type Interior Row/Townhouse
Listing Status Sold
Purchase Type For Sale
Square Footage 2,840 sqft
Price per Sqft $408
Subdivision Fitler Square
MLS Listing ID PAPH2114640
Sold Date 08/17/22
Style Traditional,Colonial
Bedrooms 4
Full Baths 3
Half Baths 1
HOA Y/N N
Abv Grd Liv Area 2,340
Originating Board BRIGHT
Year Built 1870
Annual Tax Amount $14,114
Tax Year 2022
Lot Size 1,087 Sqft
Acres 0.02
Lot Dimensions 19.00 x 59.00
Property Description
219 S. 24th Street in Fitler Square is a truly special home and is now available for sale. This handsome and historic 19-foot-wide residence offers over 2,500 square feet of completely updated living space with 4 bedrooms, 3.5 bathrooms, a finished lower level and fantastic finishes with an amazing attention to detail throughout. The large open Living and Dining Rooms are just off of the front entry vestibule and have high ceilings, warm hardwood floors and feature a custom floating bamboo shelving unit that steals the show and seamlessly combines the two spaces. Just beyond is the bright eat in kitchen featuring Maistri italian cabinets, stainless steel counter tops, custom-built stainless-steel table for added prep or eating space. Liebherr refrigerator, Miele convection and steam ovens, stove top and dishwasher along w/a brand-new Faber tube cooktop exhaust. There's also a large coat closet and efficiently placed powder room. Custom German engineered doors take you from either the dining area or kitchen to the sweet, private, blue stone patio in the back perfectly blending indoor/outdoor living, offering room for container gardening, dining and entertaining all under the large wood trellis w/climbing hydrangeas and plantings. 2nd level features 2 large bedrooms, a library/den/office area and full hall bathroom. 3rd floor showcases the immense Primary suite w/stainless steel railing, exposed brick and a large seating/family room, separated with custom glass and steel sliding doors to the sleeping space. In addition, there is a 'garden' room w/tiled floor and walls and exposed wood ceiling beams. The primary bathroom has italian and spanish tile, toto toilet and glass shower w/Hans Grohe fixtures and a smart combo LG washer/dryer. Fully finished lower level offers an additional bedroom space, currently set up as family/media/playroom with floor to ceiling oak built-in's and has a full bathroom. large custom closet and separate laundry room w/hook-ups and utility sink. Location is Triple A+, just a short walk to Penn and Drexel, super close to numerous shopping/grocery stores, great restaurants, dog parks, and Schuylkill River Park and trails, Located in the Greenfield School catchment and just steps to Rittenhouse Square. Seller offering 2 years paid parking at 140 S 24th Street, secure gated lot less than 1 block away.
Location
State PA
County Philadelphia
Area 19103 (19103)
Zoning RSA5
Direction West
Rooms
Basement Fully Finished, Heated, Shelving, Space For Rooms
Interior
Hot Water Natural Gas
Heating Baseboard - Hot Water, Forced Air, Programmable Thermostat, Radiator
Cooling Central A/C
Flooring Hardwood
Fireplace N
Heat Source Natural Gas
Laundry Has Laundry, Basement, Upper Floor
Exterior
Garage Spaces 1.0
Water Access N
Accessibility None
Total Parking Spaces 1
Garage N
Building
Story 3
Foundation Block
Sewer Public Sewer
Water Public
Architectural Style Traditional, Colonial
Level or Stories 3
Additional Building Above Grade, Below Grade
New Construction N
Schools
School District The School District Of Philadelphia
Others
Senior Community No
Tax ID 082214800
Ownership Fee Simple
SqFt Source Assessor
Acceptable Financing Cash, Conventional, FHA
Listing Terms Cash, Conventional, FHA
Financing Cash,Conventional,FHA
Special Listing Condition Standard
Read Less
Want to know what your home might be worth? Contact us for a FREE valuation!

Our team is ready to help you sell your home for the highest possible price ASAP

Bought with Raffaellina Merlino • Keller Williams Main Line

GET MORE INFORMATION




