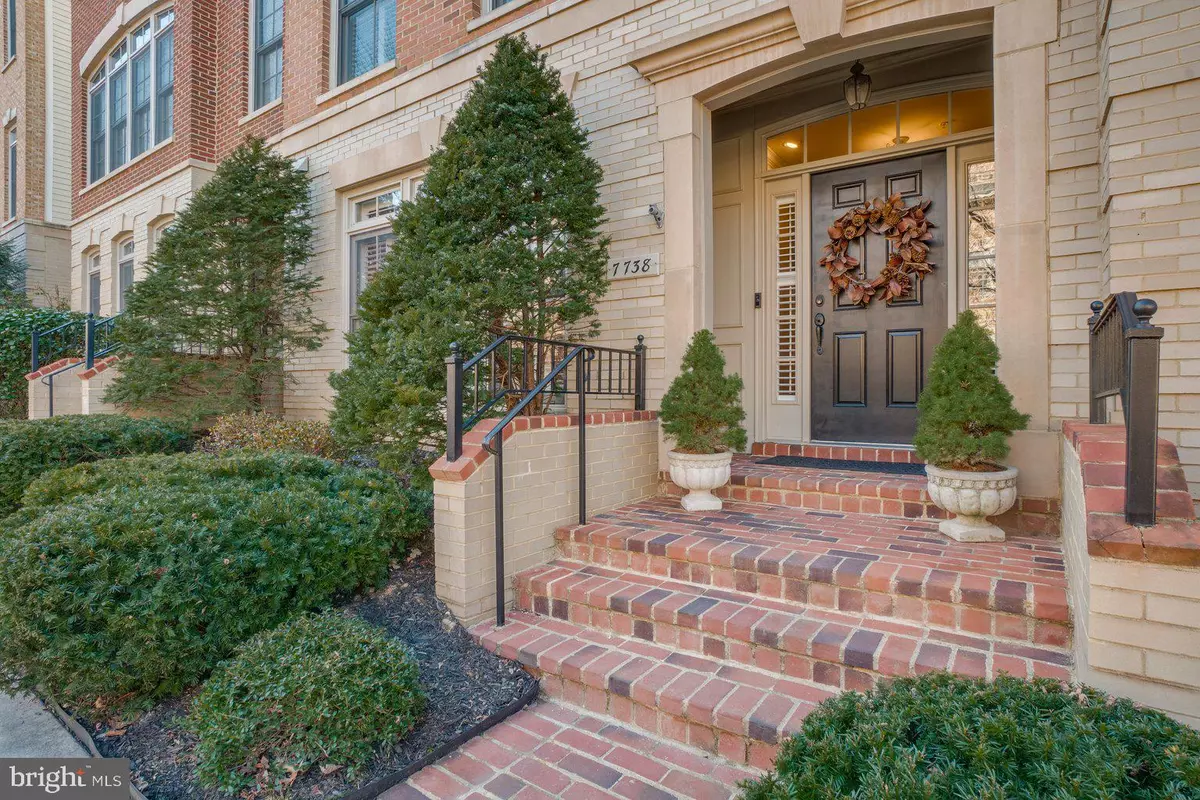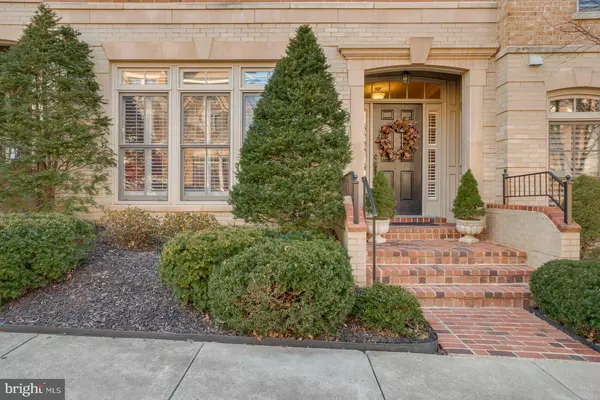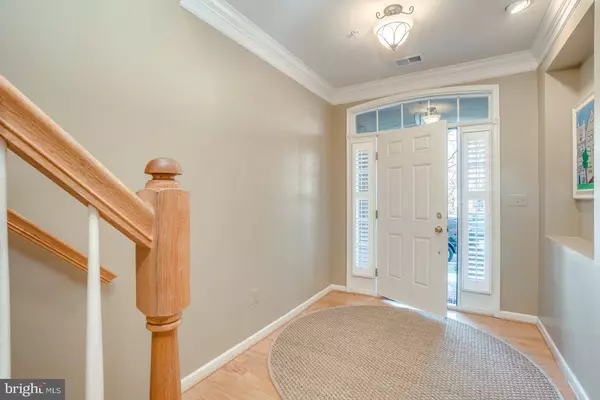$710,000
$699,900
1.4%For more information regarding the value of a property, please contact us for a free consultation.
7738 TILGHMAN ST Fulton, MD 20759
5 Beds
4 Baths
3,576 SqFt
Key Details
Sold Price $710,000
Property Type Townhouse
Sub Type Interior Row/Townhouse
Listing Status Sold
Purchase Type For Sale
Square Footage 3,576 sqft
Price per Sqft $198
Subdivision Maple Lawn
MLS Listing ID MDHW289476
Sold Date 02/22/21
Style Traditional
Bedrooms 5
Full Baths 3
Half Baths 1
HOA Fees $152/mo
HOA Y/N Y
Abv Grd Liv Area 3,576
Originating Board BRIGHT
Year Built 2008
Annual Tax Amount $8,770
Tax Year 2020
Lot Size 2,090 Sqft
Acres 0.05
Property Description
Welcome to 7738 Tilghman Street the Calvert model built by Miller and Smith. This beautifully appointed four level townhome is exceptionally gracious! Covered front porch with tasteful brick walkway and steps greet you at the inviting entrance. Inside you'll find a spacious foyer with wide width hardwood flooring, coat closet, guest bedroom with adjacent full bathroom and an entertainment room perfect for today's casual living. The well designed main level features a family room with gas fireplace, breakfast nook with french doors that lead to the adorable court yard! Ideal for those who love to cook and entertain at the same time....the gourmet kitchen doesn't disappoint! Features include a gas cooktop, breakfast bar with sink, double wall ovens, stainless appliances and plenty of cabinet space! High ceilings and wood moldings are the highlight of the gracious dining room ideal for hosting friends and family! Upstairs is the primary bedroom suite with walk-in closets, sitting area, and luxurious spa bath with glass shower enclosure and double vanity. Also on this level is the convenient laundry center and bedroom number two which is currently being used as a home office. On the upper level are two generous size bedrooms and additional full bath and loft area offering great space for virtual learning or home office. Maple lawn offers many amenities including restaurants, shopping, community center, pool, fitness center, tennis and pickle ball courts, basketball courts, tot lot, and walking/running trails all in walking distance! Come enjoy the ultimate in care free living!
Location
State MD
County Howard
Zoning RRMXD
Rooms
Other Rooms Dining Room, Primary Bedroom, Bedroom 2, Bedroom 3, Bedroom 4, Bedroom 5, Kitchen, Family Room, Breakfast Room, Great Room, Loft, Primary Bathroom, Full Bath, Half Bath
Interior
Interior Features Breakfast Area, Butlers Pantry, Ceiling Fan(s), Chair Railings, Crown Moldings, Dining Area, Entry Level Bedroom, Floor Plan - Open, Kitchen - Gourmet, Pantry, Primary Bath(s), Recessed Lighting, Soaking Tub, Upgraded Countertops, Wood Floors, Wet/Dry Bar, Walk-in Closet(s), Stall Shower, Tub Shower, Carpet
Hot Water Natural Gas
Heating Heat Pump(s)
Cooling Central A/C
Flooring Hardwood, Carpet, Ceramic Tile
Fireplaces Number 1
Fireplaces Type Gas/Propane, Mantel(s), Fireplace - Glass Doors
Equipment Built-In Microwave, Cooktop, Dishwasher, Disposal, Dryer, Dryer - Front Loading, Exhaust Fan, Icemaker, Microwave, Oven - Double, Oven - Self Cleaning, Oven - Wall, Oven/Range - Gas, Refrigerator, Stainless Steel Appliances, Washer, Washer - Front Loading, Water Heater
Fireplace Y
Window Features Double Pane,Double Hung,Insulated,Screens,Transom
Appliance Built-In Microwave, Cooktop, Dishwasher, Disposal, Dryer, Dryer - Front Loading, Exhaust Fan, Icemaker, Microwave, Oven - Double, Oven - Self Cleaning, Oven - Wall, Oven/Range - Gas, Refrigerator, Stainless Steel Appliances, Washer, Washer - Front Loading, Water Heater
Heat Source Natural Gas
Laundry Upper Floor
Exterior
Exterior Feature Patio(s), Porch(es)
Parking Features Garage - Rear Entry, Additional Storage Area
Garage Spaces 2.0
Utilities Available Cable TV, Natural Gas Available
Amenities Available Basketball Courts, Club House, Common Grounds, Community Center, Fitness Center, Jog/Walk Path, Party Room, Pool - Outdoor, Swimming Pool, Tennis Courts, Tot Lots/Playground
Water Access N
Roof Type Architectural Shingle
Accessibility None
Porch Patio(s), Porch(es)
Total Parking Spaces 2
Garage Y
Building
Story 4
Sewer Public Sewer
Water Public
Architectural Style Traditional
Level or Stories 4
Additional Building Above Grade, Below Grade
Structure Type 9'+ Ceilings,Dry Wall,Tray Ceilings
New Construction N
Schools
Elementary Schools Fulton
Middle Schools Lime Kiln
High Schools Reservoir
School District Howard County Public School System
Others
Pets Allowed Y
HOA Fee Include Common Area Maintenance,Recreation Facility
Senior Community No
Tax ID 1405442354
Ownership Fee Simple
SqFt Source Estimated
Acceptable Financing Cash, Conventional
Listing Terms Cash, Conventional
Financing Cash,Conventional
Special Listing Condition Standard
Pets Allowed No Pet Restrictions
Read Less
Want to know what your home might be worth? Contact us for a FREE valuation!

Our team is ready to help you sell your home for the highest possible price ASAP

Bought with Brian M Pakulla • RE/MAX Advantage Realty

GET MORE INFORMATION





