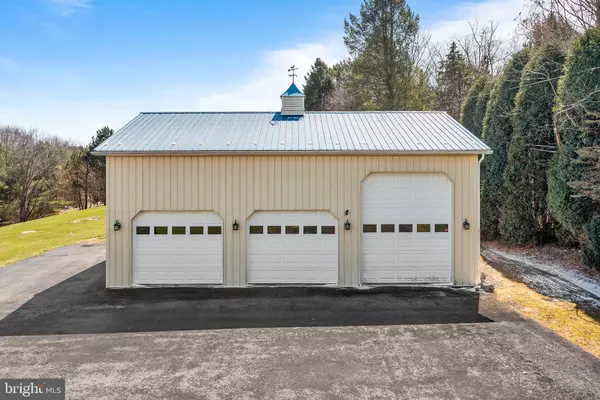$325,000
$325,000
For more information regarding the value of a property, please contact us for a free consultation.
4289 CHESTNUT DR Walnutport, PA 18088
3 Beds
3 Baths
1,512 SqFt
Key Details
Sold Price $325,000
Property Type Single Family Home
Sub Type Detached
Listing Status Sold
Purchase Type For Sale
Square Footage 1,512 sqft
Price per Sqft $214
Subdivision None Available
MLS Listing ID PANH2001814
Sold Date 07/15/22
Style Modular/Pre-Fabricated
Bedrooms 3
Full Baths 2
Half Baths 1
HOA Y/N N
Abv Grd Liv Area 1,512
Originating Board BRIGHT
Year Built 1993
Annual Tax Amount $4,484
Tax Year 2022
Lot Size 2.000 Acres
Acres 2.0
Lot Dimensions 0.00 x 0.00
Property Description
Don't miss the opportunity to own this three bedroom home perched on a sprawling 2 ACRE LOT with oversized detached garage within the Northampton Area School District! Large kitchen with newer stainless steel appliances (2016) with adjacent eating area that leads out to the deck overlooking your large, private lot. The main level offers the Primary bedroom with an ensuite bath as well as a well-sized secondary bedroom which is served by a second full bathroom in the hall. The upper level offers a loft area that could be used as a dedicated work-from-home space or serve as extra storage space. A third bedroom and half bath complete the upper floor. The spacious full basement walks-out to a patio and offers a partially finished area, laundry area and LOTS of storage. The roof has been replaced on both the house and shed in 2016. Don't wait! Make your appointment today!
Location
State PA
County Northampton
Area Lehigh Twp (12416)
Zoning A
Rooms
Basement Full, Walkout Level, Partially Finished
Main Level Bedrooms 2
Interior
Interior Features Kitchen - Island
Hot Water Electric
Heating Baseboard - Electric
Cooling Window Unit(s)
Equipment Oven/Range - Electric, Built-In Microwave, Dishwasher, Refrigerator, Stainless Steel Appliances
Fireplace N
Appliance Oven/Range - Electric, Built-In Microwave, Dishwasher, Refrigerator, Stainless Steel Appliances
Heat Source Electric
Laundry Basement
Exterior
Parking Features Oversized, Additional Storage Area
Garage Spaces 3.0
Water Access N
Accessibility None
Total Parking Spaces 3
Garage Y
Building
Story 2
Foundation Other
Sewer Perc Approved Septic
Water Well
Architectural Style Modular/Pre-Fabricated
Level or Stories 2
Additional Building Above Grade, Below Grade
New Construction N
Schools
School District Northampton Area
Others
Senior Community No
Tax ID J3-14-3A-1-0516
Ownership Fee Simple
SqFt Source Assessor
Special Listing Condition Standard
Read Less
Want to know what your home might be worth? Contact us for a FREE valuation!

Our team is ready to help you sell your home for the highest possible price ASAP

Bought with Non Member • Non Subscribing Office

GET MORE INFORMATION





