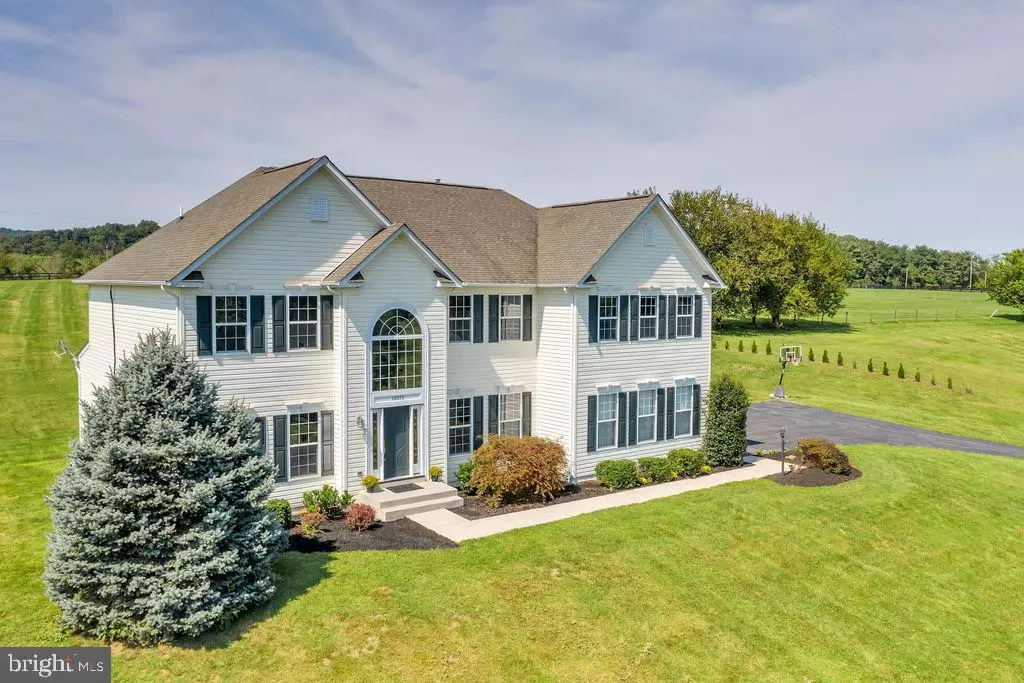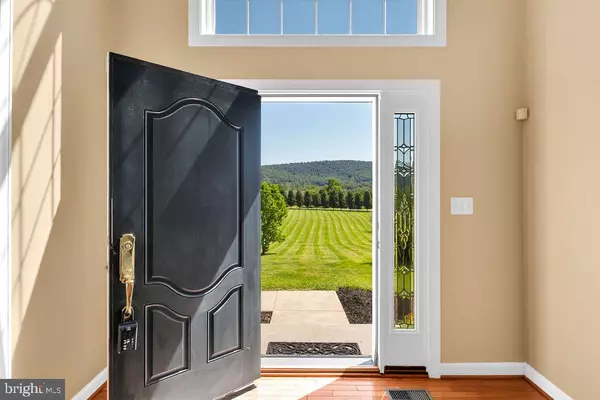$670,000
$699,900
4.3%For more information regarding the value of a property, please contact us for a free consultation.
14079 MERLOT LN Purcellville, VA 20132
4 Beds
4 Baths
3,877 SqFt
Key Details
Sold Price $670,000
Property Type Single Family Home
Sub Type Detached
Listing Status Sold
Purchase Type For Sale
Square Footage 3,877 sqft
Price per Sqft $172
Subdivision Salem Farms
MLS Listing ID VALO420854
Sold Date 10/14/20
Style Colonial
Bedrooms 4
Full Baths 3
Half Baths 1
HOA Y/N N
Abv Grd Liv Area 3,877
Originating Board BRIGHT
Year Built 2004
Annual Tax Amount $6,187
Tax Year 2020
Lot Size 3.540 Acres
Acres 3.54
Property Description
Wow is the reaction you will have when you enter this home! Some of the prettiest views in Loudoun County can be enjoyed from every window. Almost 4,000 finished square feet, plus a full walk up basement. Large main level library with many windows. Cathedral ceilings in huge family room with gas fireplace. Upgraded kitchen with granite and wood floors. Large kitchen island and abundant cabinets. Adjoining morning room perfect for breakfast gatherings. Formal living room and dining room. A dream master suite with step down sitting room, large bath with separate soaking tub, shower double sinks and two walk in closets. Three additional bedrooms upstairs and one is a princess suite! All hard surface roads and a gorgeous neighborhood. Perfect for walking and bike riding and no HOA! This is one certainly not to miss!
Location
State VA
County Loudoun
Zoning 01
Rooms
Other Rooms Dining Room, Sitting Room, Bedroom 2, Bedroom 3, Bedroom 4, Kitchen, Family Room, Library, Breakfast Room, Bedroom 1
Basement Full, Walkout Stairs
Interior
Interior Features Breakfast Area, Kitchen - Eat-In, Kitchen - Gourmet, Ceiling Fan(s), Crown Moldings, Formal/Separate Dining Room, Kitchen - Island, Kitchen - Table Space, Water Treat System, Walk-in Closet(s), Family Room Off Kitchen, Pantry, Stall Shower, Wood Floors
Hot Water Bottled Gas
Heating Central, Zoned
Cooling Ceiling Fan(s), Central A/C, Zoned
Fireplaces Number 1
Equipment Built-In Microwave, Dishwasher, Dryer, Exhaust Fan, Refrigerator, Icemaker, Washer
Window Features Double Pane
Appliance Built-In Microwave, Dishwasher, Dryer, Exhaust Fan, Refrigerator, Icemaker, Washer
Heat Source Propane - Owned
Exterior
Parking Features Garage - Side Entry
Garage Spaces 2.0
Water Access N
View Mountain
Roof Type Shingle
Accessibility None
Attached Garage 2
Total Parking Spaces 2
Garage Y
Building
Story 3
Sewer Septic = # of BR
Water Well
Architectural Style Colonial
Level or Stories 3
Additional Building Above Grade, Below Grade
Structure Type 2 Story Ceilings,Cathedral Ceilings
New Construction N
Schools
Elementary Schools Mountain View
Middle Schools Harmony
High Schools Woodgrove
School District Loudoun County Public Schools
Others
Senior Community No
Tax ID 515468730000
Ownership Fee Simple
SqFt Source Assessor
Special Listing Condition Standard
Read Less
Want to know what your home might be worth? Contact us for a FREE valuation!

Our team is ready to help you sell your home for the highest possible price ASAP

Bought with Meredith L Hannan • Century 21 Redwood Realty

GET MORE INFORMATION





