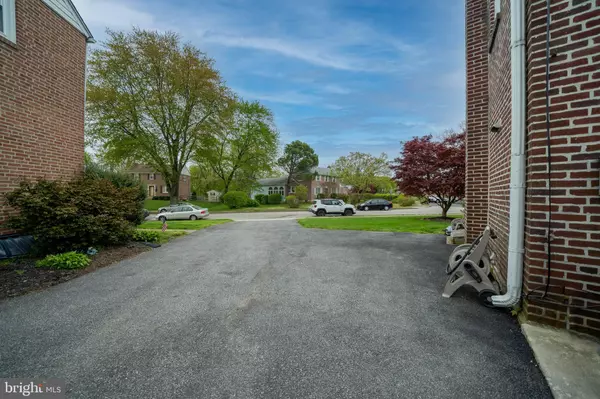$315,000
$299,900
5.0%For more information regarding the value of a property, please contact us for a free consultation.
2919 WAKEFIELD DR Holmes, PA 19043
3 Beds
2 Baths
1,400 SqFt
Key Details
Sold Price $315,000
Property Type Single Family Home
Sub Type Detached
Listing Status Sold
Purchase Type For Sale
Square Footage 1,400 sqft
Price per Sqft $225
Subdivision None Available
MLS Listing ID PADE543854
Sold Date 06/10/21
Style Colonial
Bedrooms 3
Full Baths 2
HOA Y/N N
Abv Grd Liv Area 1,400
Originating Board BRIGHT
Year Built 1950
Annual Tax Amount $6,168
Tax Year 2020
Lot Size 6,229 Sqft
Acres 0.14
Lot Dimensions 95.44 x 55.00
Property Description
Welcome home to 2919 Wakefield Drive, a stunning, newly updated colonial nestled on a quiet cul-de-sac street with 3 bedrooms and 2 full bathrooms. The first floor offers a very spacious eat in kitchen with ample cabinet and counter space. You will find new flooring and paint throughout the first and second floors as well as both bathrooms completely renovated. The basement of this home is fully finished with a nice walk in closet and storage area in the laundry room. Enjoy the great outdoors with a tree lined backyard offering tons of privacy for you to enjoy while sitting on your gorgeous new covered patio. This home is beautifully renovated and well maintained. If you want a home that is move-in ready, look no further!
Location
State PA
County Delaware
Area Ridley Twp (10438)
Zoning RESIDENTIAL
Rooms
Basement Fully Finished
Interior
Hot Water Natural Gas
Heating Hot Water
Cooling Central A/C
Heat Source Natural Gas
Exterior
Garage Spaces 2.0
Water Access N
Roof Type Shingle
Accessibility None
Total Parking Spaces 2
Garage N
Building
Story 2
Sewer Public Sewer
Water Public
Architectural Style Colonial
Level or Stories 2
Additional Building Above Grade, Below Grade
Structure Type Dry Wall
New Construction N
Schools
School District Ridley
Others
Senior Community No
Tax ID 38-04-02179-00
Ownership Fee Simple
SqFt Source Assessor
Special Listing Condition Standard
Read Less
Want to know what your home might be worth? Contact us for a FREE valuation!

Our team is ready to help you sell your home for the highest possible price ASAP

Bought with Juliana Martell • Kurfiss Sotheby's International Realty

GET MORE INFORMATION





