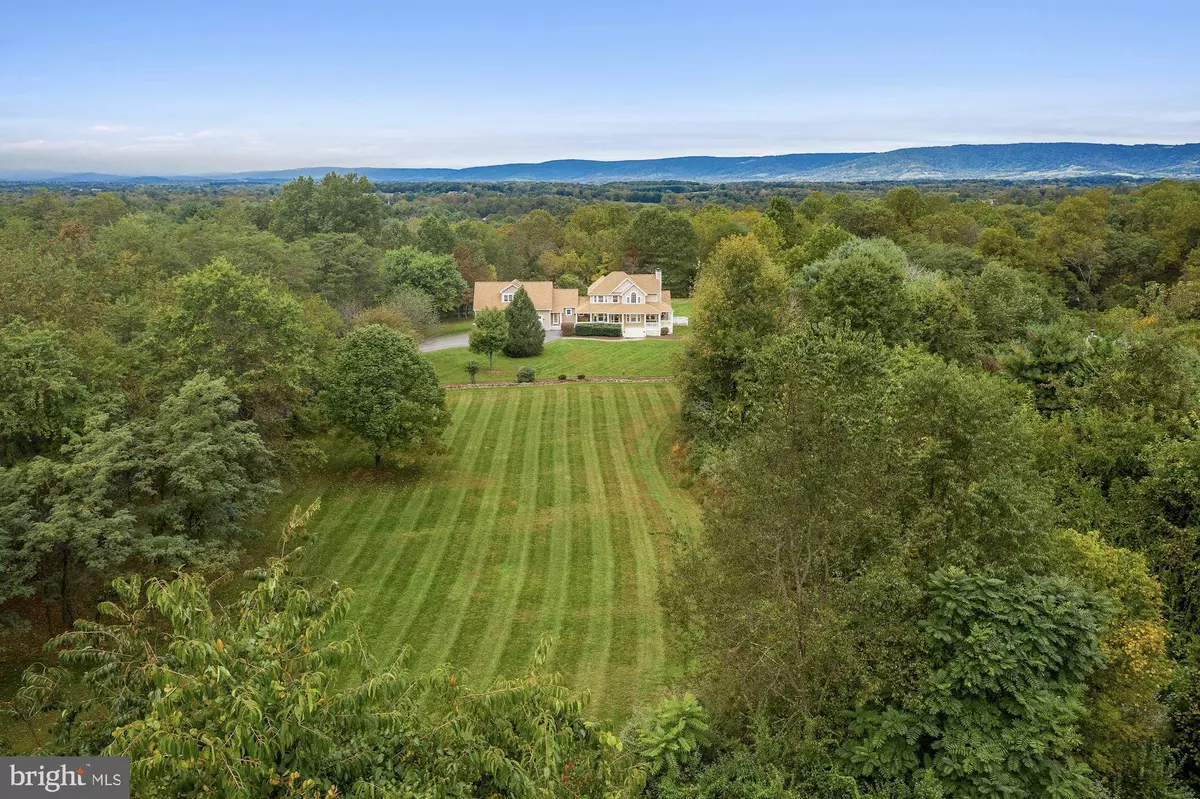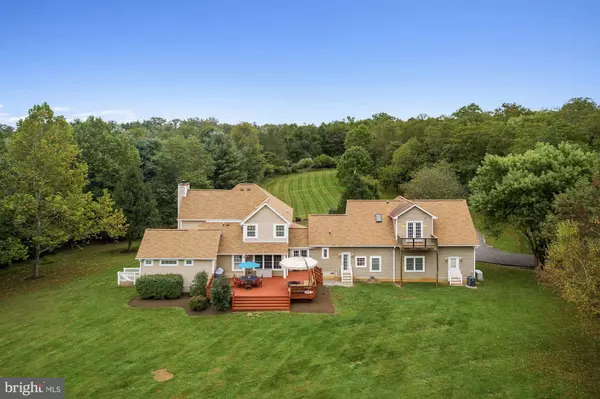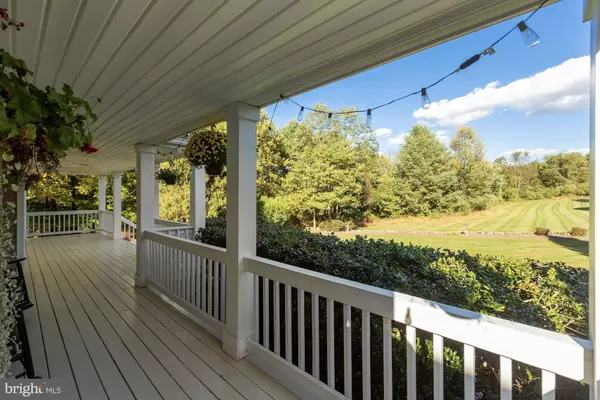$918,000
$949,000
3.3%For more information regarding the value of a property, please contact us for a free consultation.
20089 COLCHESTER RD Purcellville, VA 20132
5 Beds
5 Baths
4,119 SqFt
Key Details
Sold Price $918,000
Property Type Single Family Home
Sub Type Detached
Listing Status Sold
Purchase Type For Sale
Square Footage 4,119 sqft
Price per Sqft $222
Subdivision None Available
MLS Listing ID VALO422314
Sold Date 11/16/20
Style Traditional
Bedrooms 5
Full Baths 4
Half Baths 1
HOA Y/N N
Abv Grd Liv Area 2,573
Originating Board BRIGHT
Year Built 1994
Annual Tax Amount $6,578
Tax Year 2020
Lot Size 6.590 Acres
Acres 6.59
Property Description
**Motivated to sell, sellers found home of choice!** Gorgeous County Estate on over 6.5 private acres with Comcast Xfinity high speed internet! A stunning two-story living room with stone fireplace and gleaming hardwood floors is the perfect centerpiece for the inviting main level open floor plan. The generously size kitchen features new stainless steel appliances, white 42 inch cabinets and two pantries create bountiful storage and a dramatic vertical look in space. The ten foot center island provides plenty of prep space and room for casual dining. Main level Owner's Suite, with vaulted ceilings and new hardwood floors leads into an elegantly remodeled bath with seamless rainfall shower, dual vanities and soaking tub. Two spacious bedrooms on the upper level with new hardwoods floors and Jack-and-Jill bathroom look out to the living room below for a dramatic effect. Newly carpeted stairs lead to an updated lower level with a fourth newly carpeted bedroom and attached full bath. There is a bonus room perfect for home office, craft or playroom! Connecting the main house to the 3 car garage is a mudroom, with separate entrance. Over the garage features a large apartment with full bath, kitchenette, 1 bedroom and living space. This is the perfect space to work from home uninterrupted, in-law suite, home-school area, or guest area. The oversized deck looks out at a country oasis, with trees lining the perimeter of the property and the 500 foot paved driveway, one could never tell the property fronts a road or even has neighbors. The rest of the property is cleared, making it an ideal spot for horses or even a pool. Professionally landscaped with a stone wall and flowerbeds, there is a small orchard bearing apples, peaches and pears in the rear yard and two fruit bearing cherry trees out front. Wired for Comcast Xfinity high speed internet makes working or distance learning a breeze! The roof is newer (2016), new kitchen appliances (2019) , new water treatment systems (2020), a wired generator to keep everything going during a storm, new washer (2019), and new HVAC (2019) and the entire house, including the garage recently painted make this home move in ready. Close to major commuting routes, only 35 minutes to Reston. Centrally located in the Philomont area of Purcellville with the historic Philomont General Store, Post Office and Community Center nearby, close to Middleburg restaurants, wineries and shopping, or hike the Appalachian Trail in Bluemont, all just minutes away!
Location
State VA
County Loudoun
Zoning 01
Rooms
Other Rooms Living Room, Dining Room, Primary Bedroom, Bedroom 2, Bedroom 3, Bedroom 4, Bedroom 5, Kitchen, Family Room, In-Law/auPair/Suite, Laundry, Mud Room, Office, Storage Room, Bathroom 2, Bathroom 3, Bonus Room, Primary Bathroom, Half Bath
Basement Full, Walkout Stairs, Side Entrance
Main Level Bedrooms 1
Interior
Interior Features Breakfast Area, Built-Ins, Carpet, Ceiling Fan(s), Chair Railings, Combination Kitchen/Dining, Crown Moldings, Dining Area, Entry Level Bedroom, Family Room Off Kitchen, Floor Plan - Open, Formal/Separate Dining Room, Kitchen - Eat-In, Kitchen - Table Space, Pantry, Recessed Lighting, Skylight(s), Upgraded Countertops, Tub Shower, Wainscotting, Walk-in Closet(s), Water Treat System, Window Treatments, Wood Floors
Hot Water Electric
Heating Heat Pump(s)
Cooling Central A/C, Ceiling Fan(s)
Flooring Hardwood, Carpet, Ceramic Tile
Fireplaces Number 1
Fireplaces Type Mantel(s), Wood
Equipment Built-In Microwave, Dishwasher, Dryer, Exhaust Fan, Oven - Double, Oven/Range - Electric, Refrigerator, Stainless Steel Appliances, Washer, Water Heater
Furnishings No
Fireplace Y
Window Features Double Pane,Screens
Appliance Built-In Microwave, Dishwasher, Dryer, Exhaust Fan, Oven - Double, Oven/Range - Electric, Refrigerator, Stainless Steel Appliances, Washer, Water Heater
Heat Source Electric
Laundry Main Floor
Exterior
Exterior Feature Balcony, Deck(s), Porch(es), Wrap Around
Parking Features Garage - Front Entry, Garage Door Opener, Inside Access, Oversized
Garage Spaces 3.0
Utilities Available Cable TV Available, Phone Available
Water Access N
View Scenic Vista, Garden/Lawn, Panoramic, Trees/Woods
Accessibility Doors - Lever Handle(s)
Porch Balcony, Deck(s), Porch(es), Wrap Around
Attached Garage 3
Total Parking Spaces 3
Garage Y
Building
Lot Description Backs to Trees, Cleared, Front Yard, Landscaping, Private, Rear Yard, Secluded
Story 2
Sewer Septic < # of BR
Water Well
Architectural Style Traditional
Level or Stories 2
Additional Building Above Grade, Below Grade
Structure Type 9'+ Ceilings,Cathedral Ceilings,Vaulted Ceilings
New Construction N
Schools
Elementary Schools Banneker
Middle Schools Blue Ridge
High Schools Loudoun Valley
School District Loudoun County Public Schools
Others
Senior Community No
Tax ID 530469727000
Ownership Fee Simple
SqFt Source Assessor
Acceptable Financing Cash, Conventional, FHA, VA
Horse Property Y
Horse Feature Horses Allowed
Listing Terms Cash, Conventional, FHA, VA
Financing Cash,Conventional,FHA,VA
Special Listing Condition Standard
Read Less
Want to know what your home might be worth? Contact us for a FREE valuation!

Our team is ready to help you sell your home for the highest possible price ASAP

Bought with Ian R Moffett • Rokeby Realty LTD

GET MORE INFORMATION





