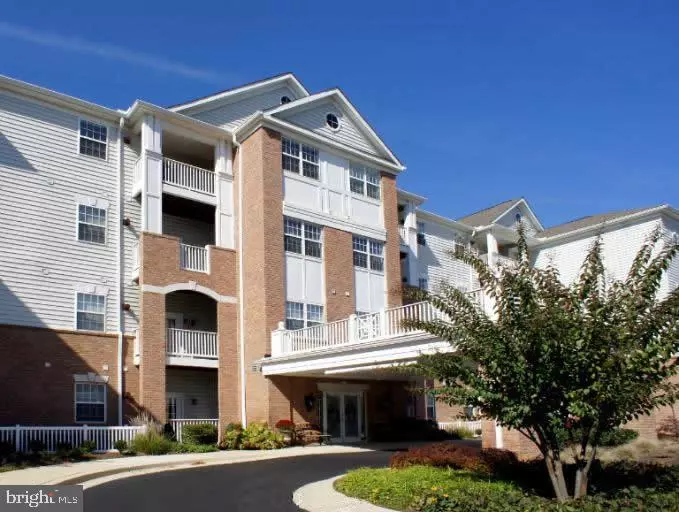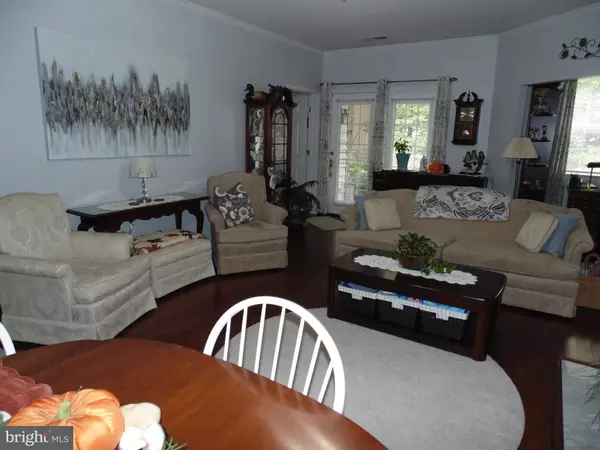$285,000
$289,000
1.4%For more information regarding the value of a property, please contact us for a free consultation.
2604 CHAPEL LAKE DR #106 Gambrills, MD 21054
2 Beds
2 Baths
1,404 SqFt
Key Details
Sold Price $285,000
Property Type Condo
Sub Type Condo/Co-op
Listing Status Sold
Purchase Type For Sale
Square Footage 1,404 sqft
Price per Sqft $202
Subdivision Waugh Chapel Meadows
MLS Listing ID MDAA449756
Sold Date 11/23/20
Style Traditional
Bedrooms 2
Full Baths 2
Condo Fees $376/mo
HOA Y/N N
Abv Grd Liv Area 1,404
Originating Board BRIGHT
Year Built 2006
Annual Tax Amount $2,796
Tax Year 2019
Property Description
Beautiful and Pristine! This spacious condo located in the highly desirable Village at Waugh Chapel offers 55+ living at it's best! With over 1400 square feet, this upgraded condo boasts many fine features! The kitchen has ceramic tile flooring, new cabinets, granite counter-tops and stainless steel appliances. Beautiful wood floors span the large living room which includes built-in book cases and a lovely fireplace with mantle. Two master bedroom suites with new carpeting each include a large private bathroom... one has an awesome air tub and separate shower stall and the other has an oversized shower. Both have spacious vanitiy sinks and plenty of space. The separate laundry room is equipped with an upscale front-load washer and dryer and great cabinet space for storage! Just off of the living room is a private balcony with a very pleasant wooded view. This delightful condominium unit includes an underground parking space and a personal storage unit. Building features also include 2 elevators, a community room, exercise room, trash rooms on every floor, a beautiful lobby and a secured front entry. Loacated within walking distance of Safeway, Wegman's, Target, Regal Cinema, and a multitude of stores and restaurants! Also, a scenic community pond, outdoor shuffleboard, and much much more! Don't miss it!
Location
State MD
County Anne Arundel
Zoning RESIDENTIAL
Rooms
Main Level Bedrooms 2
Interior
Interior Features Breakfast Area, Built-Ins, Carpet, Ceiling Fan(s), Combination Dining/Living, Dining Area, Elevator, Entry Level Bedroom, Sprinkler System, Stall Shower, Tub Shower, Upgraded Countertops, Soaking Tub, Kitchen - Country, Intercom
Hot Water Natural Gas
Heating Forced Air
Cooling Central A/C
Flooring Hardwood, Carpet, Ceramic Tile
Fireplaces Number 1
Fireplaces Type Electric
Equipment Built-In Microwave, Dishwasher, Disposal, Dryer - Front Loading, Oven/Range - Electric, Refrigerator, Stainless Steel Appliances, Washer - Front Loading, Water Heater
Fireplace Y
Window Features Double Pane,Energy Efficient,Screens,Atrium
Appliance Built-In Microwave, Dishwasher, Disposal, Dryer - Front Loading, Oven/Range - Electric, Refrigerator, Stainless Steel Appliances, Washer - Front Loading, Water Heater
Heat Source Natural Gas, Other
Laundry Washer In Unit, Dryer In Unit
Exterior
Garage Garage Door Opener, Garage - Side Entry, Covered Parking, Inside Access, Underground
Garage Spaces 1.0
Utilities Available Under Ground
Amenities Available Common Grounds, Community Center, Elevator, Exercise Room, Extra Storage, Lake, Meeting Room, Picnic Area, Party Room, Shuffleboard, Storage Bin
Waterfront N
Water Access N
Roof Type Asphalt
Accessibility 32\"+ wide Doors, 36\"+ wide Halls
Total Parking Spaces 1
Garage N
Building
Story 4
Unit Features Garden 1 - 4 Floors
Sewer Public Sewer
Water Public
Architectural Style Traditional
Level or Stories 4
Additional Building Above Grade, Below Grade
Structure Type 9'+ Ceilings
New Construction N
Schools
School District Anne Arundel County Public Schools
Others
Pets Allowed Y
HOA Fee Include Common Area Maintenance,Custodial Services Maintenance,Ext Bldg Maint,Insurance,Lawn Maintenance,Management,Reserve Funds,Snow Removal,Trash,Water
Senior Community Yes
Age Restriction 55
Tax ID 020488390221000
Ownership Condominium
Security Features Fire Detection System,Intercom,Main Entrance Lock,Smoke Detector,Sprinkler System - Indoor
Acceptable Financing Cash, Conventional, Exchange, FHA, VA
Horse Property N
Listing Terms Cash, Conventional, Exchange, FHA, VA
Financing Cash,Conventional,Exchange,FHA,VA
Special Listing Condition Standard
Pets Description Size/Weight Restriction, Number Limit
Read Less
Want to know what your home might be worth? Contact us for a FREE valuation!

Our team is ready to help you sell your home for the highest possible price ASAP

Bought with Kathryn A Langsner • Coldwell Banker Realty

GET MORE INFORMATION





