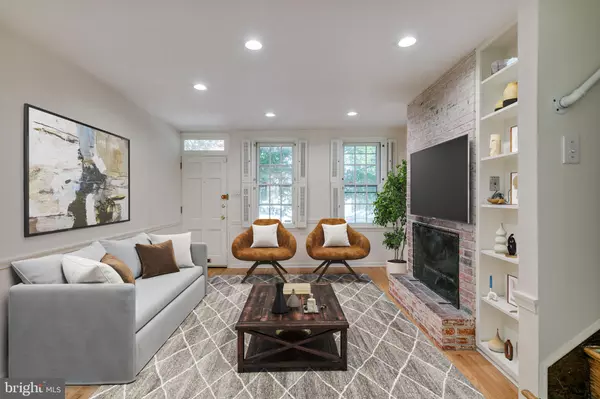$630,000
$650,000
3.1%For more information regarding the value of a property, please contact us for a free consultation.
520 S 24TH ST Philadelphia, PA 19146
3 Beds
3 Baths
1,344 SqFt
Key Details
Sold Price $630,000
Property Type Townhouse
Sub Type Interior Row/Townhouse
Listing Status Sold
Purchase Type For Sale
Square Footage 1,344 sqft
Price per Sqft $468
Subdivision Fitler Square
MLS Listing ID PAPH2100650
Sold Date 09/14/22
Style Traditional
Bedrooms 3
Full Baths 2
Half Baths 1
HOA Y/N N
Abv Grd Liv Area 1,344
Originating Board BRIGHT
Year Built 1920
Annual Tax Amount $9,084
Tax Year 2022
Lot Size 630 Sqft
Acres 0.01
Lot Dimensions 14.00 x 45.00
Property Description
Live in the heart of Fitler Square, near Naudain St, in the sought after Greenfield school catchment. A couple blocks to The Philadelphia School and Schuylkill River Park, near a delight of coffee shops, cafes and authentic local restaurants, Giant's Heirloom and South Square Market, Amazon Locker, a farmers market in Fitler Square - and strategically convenient to the South Street Bridge/University City, Penn + CHOP. Midsized, mid-priced homes in the "urban village" of Fitler Square are rare. 3 bedrooms, 2.5 baths, an open layout with built-in bookshelves, a yard off the kitchen + deck off the main bedroom. Not just wonderful living, but a solid value. Special features: hardwood flooring throughout + 3 fireplaces. A handsome brick facade with shutters, window boxes and a transom over the front door. The renovated kitchen features Makellos cabinetry with granite countertops and Miele, Liebherr & Bosch stainless steel appliances. Visually pleasing, open living/dining room with exposed brick around the fireplace, moldings, built-in bookshelves and recessed lighting. Easy access from the kitchen to the bricked yard that's perfect for grilling and gardening. Convenient powder room + pantry on the first floor. Up the stairs to two spacious bedrooms, both with closets and ceiling fans, and a tiled hall bathroom. The front bedroom has a fireplace. The top floor features a large, private main suite with fireplace, cathedral ceilings, 3 closets, a spacious bath with jacuzzi + access to the lovely deck. Great basement for storage + washer/dryer. Photos with furniture are virtually staged.
Location
State PA
County Philadelphia
Area 19146 (19146)
Zoning RSA5
Direction East
Rooms
Other Rooms Living Room, Primary Bedroom, Bedroom 2, Kitchen, Bedroom 1
Basement Other
Interior
Interior Features Skylight(s), Ceiling Fan(s), Breakfast Area, Combination Dining/Living, Crown Moldings, Floor Plan - Open, Recessed Lighting
Hot Water Natural Gas
Heating Forced Air
Cooling Central A/C
Flooring Wood
Fireplace N
Heat Source Natural Gas
Exterior
Exterior Feature Patio(s), Deck(s)
Water Access N
Accessibility None
Porch Patio(s), Deck(s)
Garage N
Building
Story 3
Foundation Concrete Perimeter
Sewer Public Sewer
Water Public
Architectural Style Traditional
Level or Stories 3
Additional Building Above Grade, Below Grade
Structure Type 9'+ Ceilings
New Construction N
Schools
Elementary Schools Greenfield Albert
School District The School District Of Philadelphia
Others
Senior Community No
Tax ID 303099800
Ownership Fee Simple
SqFt Source Assessor
Special Listing Condition Standard
Read Less
Want to know what your home might be worth? Contact us for a FREE valuation!

Our team is ready to help you sell your home for the highest possible price ASAP

Bought with Eli Qarkaxhia • Compass RE

GET MORE INFORMATION




