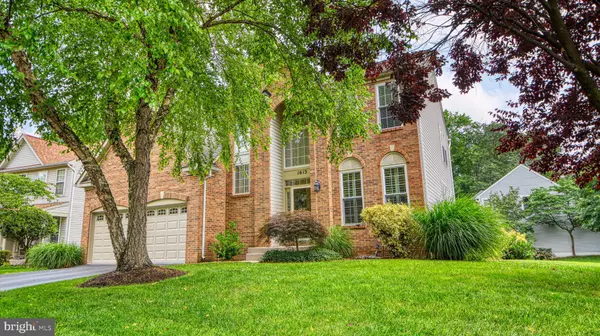$612,000
$604,900
1.2%For more information regarding the value of a property, please contact us for a free consultation.
1613 CHAPMAN RD Crofton, MD 21114
4 Beds
4 Baths
2,734 SqFt
Key Details
Sold Price $612,000
Property Type Single Family Home
Sub Type Detached
Listing Status Sold
Purchase Type For Sale
Square Footage 2,734 sqft
Price per Sqft $223
Subdivision Chapman Farm
MLS Listing ID MDAA439578
Sold Date 08/31/20
Style Colonial
Bedrooms 4
Full Baths 2
Half Baths 2
HOA Fees $23
HOA Y/N Y
Abv Grd Liv Area 2,224
Originating Board BRIGHT
Year Built 1995
Annual Tax Amount $6,043
Tax Year 2019
Lot Size 0.251 Acres
Acres 0.25
Property Description
Highly desirable corner lot in Chapman Farm! This well-maintained brick front home features a freshly painted first floor with new carpet. The kitchen has been upgraded with stainless steel appliances and granite countertops and opens to a large family room with a gas fireplace. The tinted French-door slider in the kitchen leads to a two-tier deck overlooking extensive landscaping. The living room has a custom built bookcase. The finished walkout basement leads to a brick paver patio and fire pit. The basement, which has tons of natural light, is great for entertaining and includes a bar, half-bath, office area and large storage room. The master bedroom has a vaulted ceiling and dual walk-in closets. The large master bath includes a soaking tub and walk-in shower. The home also includes hardwood floors on the first and second levels; gorgeous plantation shutters; ceiling fans; new roof (2016), HVAC (2011); hot water heater (2014), windows (2002); hard-wired home security system; irrigation system; storage over garage; surround sound speakers; remodeled bathrooms; laundry/utility sink; new washer & dryer and dryer (duct vent recently cleaned); furniture and lawn equipment negotiable. Original owners. You ll love the neighborhood! This house is move-in ready!
Location
State MD
County Anne Arundel
Zoning R5
Rooms
Basement Daylight, Full, Connecting Stairway, Full, Fully Finished, Heated, Improved, Sump Pump, Walkout Level, Windows
Interior
Interior Features Bar, Built-Ins, Carpet, Floor Plan - Traditional, Kitchen - Eat-In, Kitchen - Island, Kitchen - Table Space, Primary Bath(s), Pantry, Soaking Tub, Walk-in Closet(s), Wood Floors
Hot Water Natural Gas
Heating Forced Air
Cooling Central A/C, Ceiling Fan(s)
Fireplaces Number 1
Fireplaces Type Gas/Propane
Equipment Built-In Microwave, Dishwasher, Disposal, Dryer, Exhaust Fan, Extra Refrigerator/Freezer, Freezer, Oven/Range - Gas, Refrigerator, Stainless Steel Appliances, Washer
Fireplace Y
Appliance Built-In Microwave, Dishwasher, Disposal, Dryer, Exhaust Fan, Extra Refrigerator/Freezer, Freezer, Oven/Range - Gas, Refrigerator, Stainless Steel Appliances, Washer
Heat Source Natural Gas
Laundry Basement
Exterior
Exterior Feature Deck(s), Patio(s)
Garage Garage - Front Entry, Garage Door Opener
Garage Spaces 4.0
Water Access N
Roof Type Architectural Shingle
Accessibility None
Porch Deck(s), Patio(s)
Attached Garage 2
Total Parking Spaces 4
Garage Y
Building
Story 3
Sewer Public Sewer
Water Public
Architectural Style Colonial
Level or Stories 3
Additional Building Above Grade, Below Grade
New Construction N
Schools
Elementary Schools Crofton
Middle Schools Crofton
High Schools Crofton
School District Anne Arundel County Public Schools
Others
Senior Community No
Tax ID 020264790082724
Ownership Fee Simple
SqFt Source Assessor
Special Listing Condition Standard
Read Less
Want to know what your home might be worth? Contact us for a FREE valuation!

Our team is ready to help you sell your home for the highest possible price ASAP

Bought with Timothy J Kelly • RE/MAX Leading Edge

GET MORE INFORMATION





