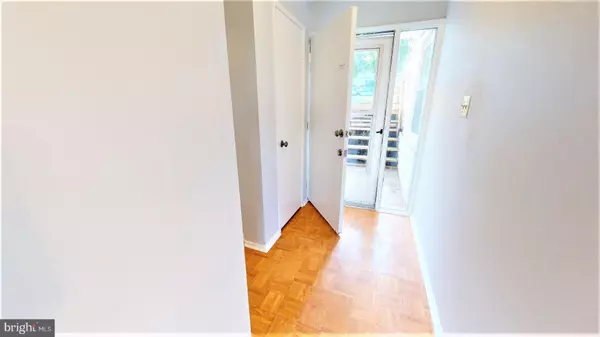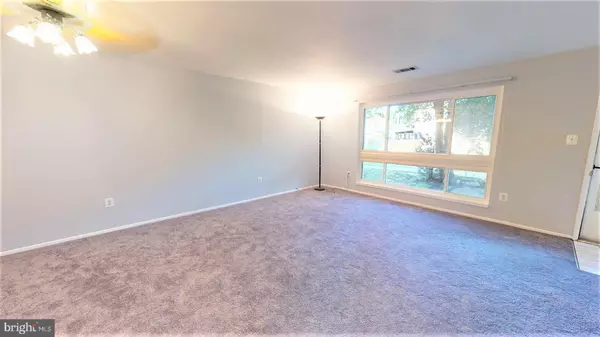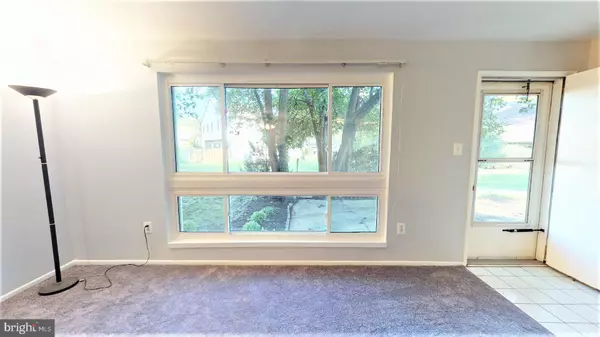$210,000
$214,978
2.3%For more information regarding the value of a property, please contact us for a free consultation.
1661 FENDALL CT Crofton, MD 21114
2 Beds
1 Bath
1,173 SqFt
Key Details
Sold Price $210,000
Property Type Condo
Sub Type Condo/Co-op
Listing Status Sold
Purchase Type For Sale
Square Footage 1,173 sqft
Price per Sqft $179
Subdivision Bancroft
MLS Listing ID MDAA447924
Sold Date 12/11/20
Style Colonial,Contemporary,Traditional,Unit/Flat,Other
Bedrooms 2
Full Baths 1
Condo Fees $223/mo
HOA Fees $11/ann
HOA Y/N Y
Abv Grd Liv Area 1,173
Originating Board BRIGHT
Year Built 1977
Annual Tax Amount $2,146
Tax Year 2019
Property Description
MOVE-IN READY! Fresh Paint & New Flooring Throughout! PLUS 1 Year Home Warranty! Spacious End Unit/Lower Level Condo with Patio in sought after Crofton market! Unit opens into Foyer with Hardwood floor in hall to living area and bedrooms. Large Living and Dining area with huge picture window for lots of natural light and rear access to private patio! Kitchen with new tile floor, beautiful wood cabinets, & ample counter space! Hardwood floor in hallway to bedrooms. Separate Laundry Area with shelving and full size washer & dryer. Remodeled bathroom with fresh paint has new and beautiful white beveled subway tiles in the tub that complement the black & white tiled floor, new vanity & fixtures. Bedrooms have plush new carpet, fresh paint, lots of closet space, & picture windows! Walk to area parks, Shopping, Restaurants, Library & Schools! Minutes to Waugh Chapel! Quick Access to Rte 50 for easy commuting between DC/Balt/Annapolis. Close to Ft Meade, NSA, BWI Airport & lots of entertainment venues! Great Home! Great Location! Great Price! Will not last so call us today for a showing! NOTICE: In an effort to enhance social distancing protocols, we ask that you please view the virtual interactive tour online before scheduling a showing appointment.
Location
State MD
County Anne Arundel
Zoning R15
Rooms
Other Rooms Living Room, Dining Room, Bedroom 2, Kitchen, Foyer, Bedroom 1, Laundry, Bathroom 1
Main Level Bedrooms 2
Interior
Interior Features Carpet, Ceiling Fan(s), Combination Dining/Living, Entry Level Bedroom, Floor Plan - Traditional, Kitchenette, Tub Shower, Wood Floors, Dining Area, Floor Plan - Open, Kitchen - Galley, Other
Hot Water Electric
Heating Heat Pump(s)
Cooling Ceiling Fan(s), Heat Pump(s)
Flooring Hardwood, Carpet, Ceramic Tile
Equipment Dishwasher, Disposal, Dryer, Exhaust Fan, Refrigerator, Stove, Washer
Furnishings No
Fireplace N
Window Features Screens
Appliance Dishwasher, Disposal, Dryer, Exhaust Fan, Refrigerator, Stove, Washer
Heat Source Electric
Laundry Dryer In Unit, Has Laundry, Washer In Unit, Main Floor
Exterior
Exterior Feature Patio(s)
Garage Spaces 1.0
Parking On Site 1
Utilities Available Cable TV, Cable TV Available, Phone, Phone Available
Amenities Available Common Grounds, Jog/Walk Path, Tot Lots/Playground, Other
Water Access N
View Garden/Lawn
Accessibility None
Porch Patio(s)
Road Frontage City/County
Total Parking Spaces 1
Garage N
Building
Lot Description Backs - Open Common Area, Corner, Cul-de-sac, No Thru Street, Rear Yard
Story 1
Sewer Public Sewer
Water Public
Architectural Style Colonial, Contemporary, Traditional, Unit/Flat, Other
Level or Stories 1
Additional Building Above Grade, Below Grade
Structure Type Dry Wall
New Construction N
Schools
High Schools Crofton
School District Anne Arundel County Public Schools
Others
HOA Fee Include Common Area Maintenance,Ext Bldg Maint,Management,Road Maintenance,Snow Removal,Trash,Water,Other
Senior Community No
Tax ID 020204208320068
Ownership Condominium
Security Features Smoke Detector
Horse Property N
Special Listing Condition Standard
Read Less
Want to know what your home might be worth? Contact us for a FREE valuation!

Our team is ready to help you sell your home for the highest possible price ASAP

Bought with Matthew S Briggs • RE/MAX Leading Edge

GET MORE INFORMATION





