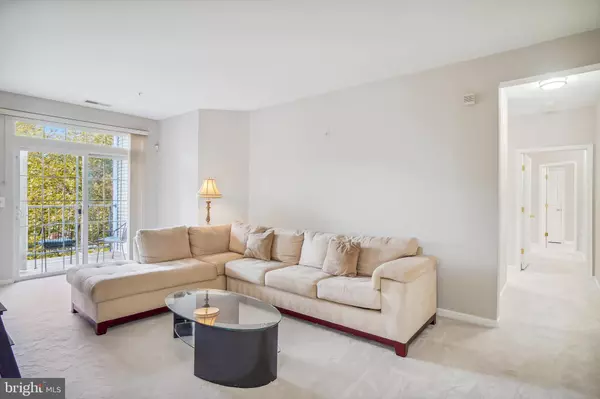$590,000
$569,900
3.5%For more information regarding the value of a property, please contact us for a free consultation.
502 KING FARM BLVD #301 Rockville, MD 20850
3 Beds
2 Baths
1,722 SqFt
Key Details
Sold Price $590,000
Property Type Condo
Sub Type Condo/Co-op
Listing Status Sold
Purchase Type For Sale
Square Footage 1,722 sqft
Price per Sqft $342
Subdivision King Farm
MLS Listing ID MDMC2067892
Sold Date 10/14/22
Style Colonial
Bedrooms 3
Full Baths 2
Condo Fees $511/mo
HOA Y/N N
Abv Grd Liv Area 1,722
Originating Board BRIGHT
Year Built 2001
Annual Tax Amount $5,934
Tax Year 2022
Property Description
The one you have been waiting for. A true 3-Bedroom, 2-Full Bath 3rd Floor condo, this unit is a rarity. It also has a private Garage (C) on the main level with direct lobby access, plus a double size storage unit (#2) on the main level. Freshly painted with new carpet, new Stainless Steel appliances, LVP Bathroom Floors. Another great feature is that all bedrooms have Closet Organizers. The condo '301". Garage 'C' and Storage Room '2' are all separately deeded with individual tax accounts. Located in sought after King Farm subdivision of Rockville, you have walkability to shopping such as Safeway and Starbucks, plus restaurants, numerous stores and Shady Grove METRO is within walking distance or Community Shuttle Bus. Also, two community pools, tennis courts, clubhouse, park areas, baseball fields, tennis courts and much more. A 'Community Bus Shuttle' runs through the community allowing you easy access to everything. Major transportation routes include Route 355/Rockville Pike, I-270, ICC/200 connects to I-95. Literally 15 minutes from such sought after shopping areas as Crown, Rio, Rockville Town Center, Bethesda and even Tysons Corner. You pay for electric and natural gas (Cooking), Water/Sewer is included in the Condo Fee. DO NOT WAIT TO SEE THIS OPEN HOUSE SUNDAY SEPTEMBER 11TH 1-4PM..
Location
State MD
County Montgomery
Zoning CPD1
Rooms
Other Rooms Living Room, Dining Room, Primary Bedroom, Bedroom 2, Bedroom 3, Kitchen, Family Room, Foyer, Laundry, Other, Storage Room, Bathroom 2, Primary Bathroom
Main Level Bedrooms 3
Interior
Interior Features Built-Ins, Carpet, Ceiling Fan(s), Dining Area, Elevator, Entry Level Bedroom, Family Room Off Kitchen, Floor Plan - Traditional, Formal/Separate Dining Room, Kitchen - Country, Primary Bath(s), Recessed Lighting, Stall Shower, Tub Shower, Walk-in Closet(s), Window Treatments
Hot Water Electric
Heating Forced Air
Cooling Central A/C, Ceiling Fan(s)
Flooring Carpet, Ceramic Tile, Hardwood, Luxury Vinyl Plank
Equipment Built-In Microwave, Built-In Range, Dishwasher, Disposal, Dryer, Dryer - Electric, Dryer - Front Loading, Exhaust Fan, Icemaker, Microwave, Oven/Range - Gas, Refrigerator, Stainless Steel Appliances, Washer
Window Features Screens
Appliance Built-In Microwave, Built-In Range, Dishwasher, Disposal, Dryer, Dryer - Electric, Dryer - Front Loading, Exhaust Fan, Icemaker, Microwave, Oven/Range - Gas, Refrigerator, Stainless Steel Appliances, Washer
Heat Source Electric
Exterior
Parking Features Garage - Side Entry, Garage Door Opener, Inside Access
Garage Spaces 2.0
Parking On Site 1
Utilities Available Cable TV Available, Electric Available, Natural Gas Available, Phone Available, Sewer Available, Under Ground, Water Available
Amenities Available Baseball Field, Basketball Courts, Pool - Outdoor, Recreational Center, Reserved/Assigned Parking, Swimming Pool, Tennis Courts, Tot Lots/Playground
Water Access N
Roof Type Composite
Accessibility Elevator, Level Entry - Main, Low Pile Carpeting
Attached Garage 1
Total Parking Spaces 2
Garage Y
Building
Story 1
Unit Features Garden 1 - 4 Floors
Sewer Public Sewer
Water Public
Architectural Style Colonial
Level or Stories 1
Additional Building Above Grade, Below Grade
New Construction N
Schools
Elementary Schools Rosemont
Middle Schools Forest Oak
High Schools Gaithersburg
School District Montgomery County Public Schools
Others
Pets Allowed Y
HOA Fee Include Common Area Maintenance,Ext Bldg Maint,Fiber Optics Available,Lawn Maintenance,Management,Pool(s),Reserve Funds,Road Maintenance,Sewer,Snow Removal,Trash,Water
Senior Community No
Tax ID 160403350083
Ownership Condominium
Acceptable Financing Cash, Conventional
Listing Terms Cash, Conventional
Financing Cash,Conventional
Special Listing Condition Standard
Pets Allowed Breed Restrictions, Number Limit, Size/Weight Restriction
Read Less
Want to know what your home might be worth? Contact us for a FREE valuation!

Our team is ready to help you sell your home for the highest possible price ASAP

Bought with Traudel Lange • Compass

GET MORE INFORMATION





