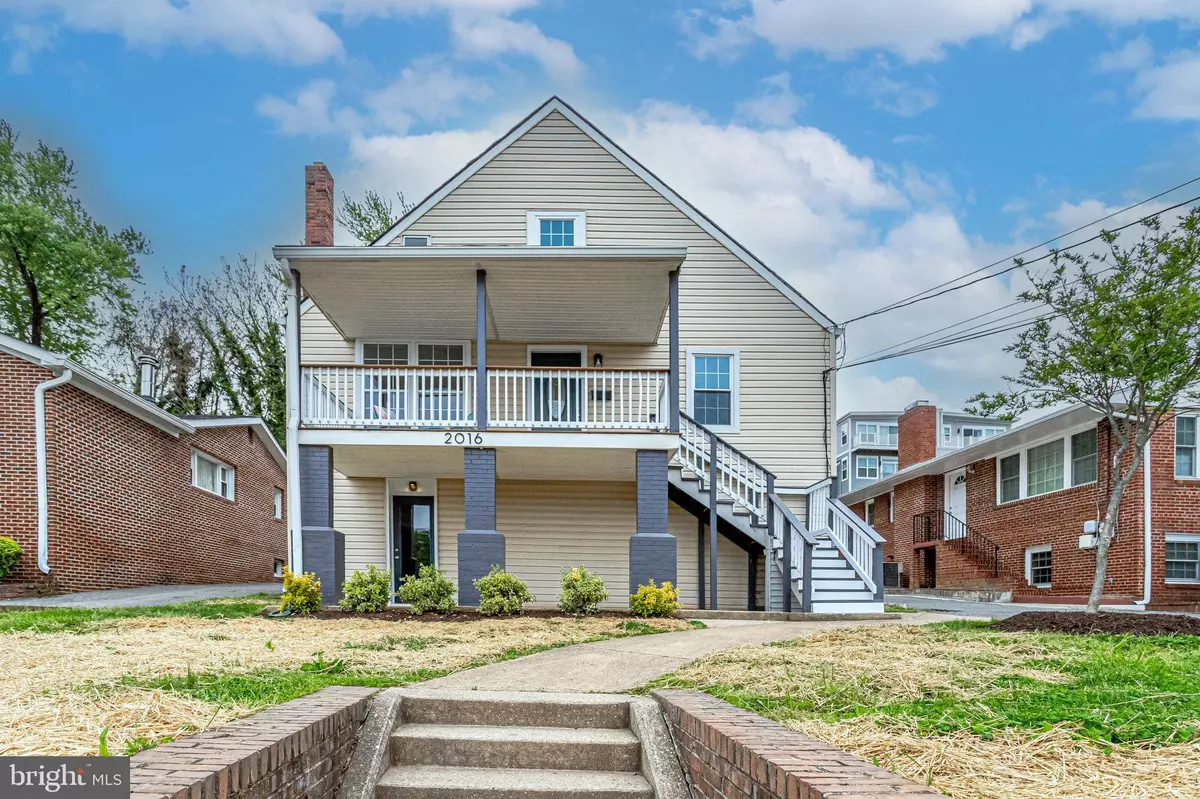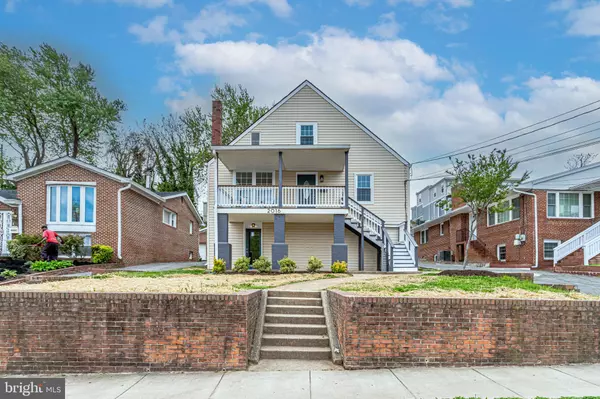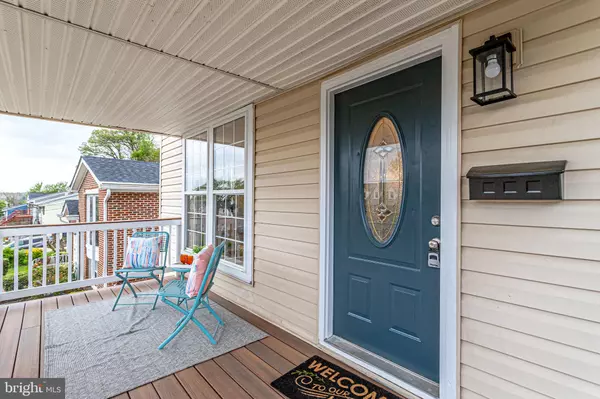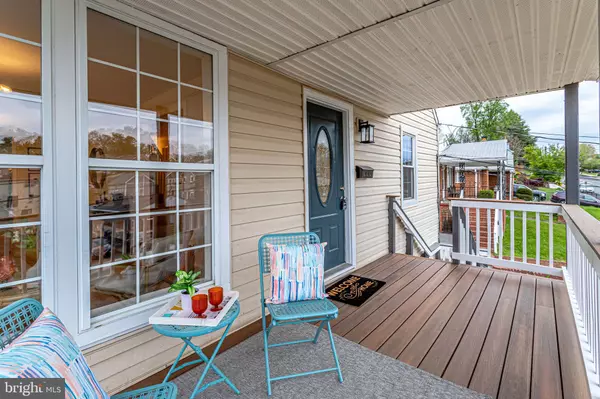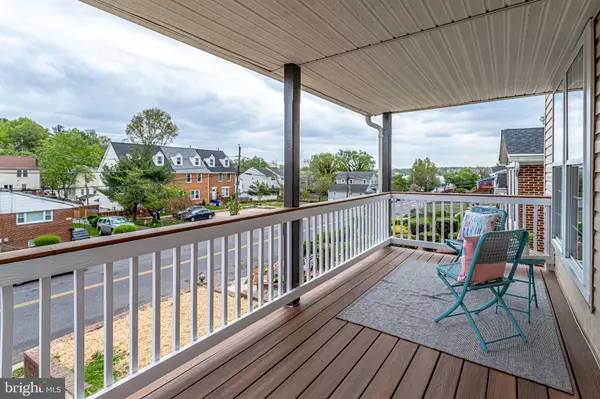$820,000
$794,889
3.2%For more information regarding the value of a property, please contact us for a free consultation.
2016 S KENMORE ST Arlington, VA 22204
5 Beds
3 Baths
2,473 SqFt
Key Details
Sold Price $820,000
Property Type Single Family Home
Sub Type Detached
Listing Status Sold
Purchase Type For Sale
Square Footage 2,473 sqft
Price per Sqft $331
Subdivision Nauck
MLS Listing ID VAAR2015558
Sold Date 06/02/22
Style Craftsman
Bedrooms 5
Full Baths 3
HOA Y/N N
Abv Grd Liv Area 1,623
Originating Board BRIGHT
Year Built 1904
Annual Tax Amount $6,653
Tax Year 2021
Lot Size 6,446 Sqft
Acres 0.15
Property Description
Welcome to 2016 S Kenmore St, your opportunity to own a fully remodeled piece of South Arlington! This 3-story, 5 bed, 3 full bath home is turn-key ready! The home includes three brand new bathrooms, a fully remodeled professional kitchen, fresh paint, and refinished hardwood flooring. The chef-worthy kitchen features quartz countertops, new appliances, and tons of storage. You will also find a conveniently located bedroom and full bath on the main level. As you make your way upstairs, you will find two generously sized bedrooms, a full bathroom and a bonus room. Upstairs you will also find an abundance of storage with three spacious walk in closets. The basement is complete with two full bedrooms and a bathroom with easy exterior access, perfect for a guest room or au pair suite. A family room and wet bar round out the lower level. You can find all of this with ideal access to I-495, I-66, the Pentagon, Downtown DC, Amazon HQ, along with parks, trails, and shopping! This neighborhood is a central location for a variety of bus routes which connect to the metro. The home is in walking distance to Shirlington Village and Columbia Pike with all of their many restaurants!
Location
State VA
County Arlington
Zoning R2-7
Rooms
Basement Fully Finished, Walkout Level
Main Level Bedrooms 1
Interior
Hot Water Natural Gas
Cooling Central A/C
Heat Source Natural Gas, Electric
Exterior
Garage Spaces 2.0
Water Access N
Accessibility Other
Total Parking Spaces 2
Garage N
Building
Story 3
Foundation Concrete Perimeter
Sewer No Septic System, Public Sewer
Water Public
Architectural Style Craftsman
Level or Stories 3
Additional Building Above Grade, Below Grade
New Construction N
Schools
Elementary Schools Drew
Middle Schools Gunston
High Schools Wakefield
School District Arlington County Public Schools
Others
Senior Community No
Tax ID 31-011-026
Ownership Fee Simple
SqFt Source Assessor
Special Listing Condition Standard
Read Less
Want to know what your home might be worth? Contact us for a FREE valuation!

Our team is ready to help you sell your home for the highest possible price ASAP

Bought with Cameron H McFadden • Compass

GET MORE INFORMATION

