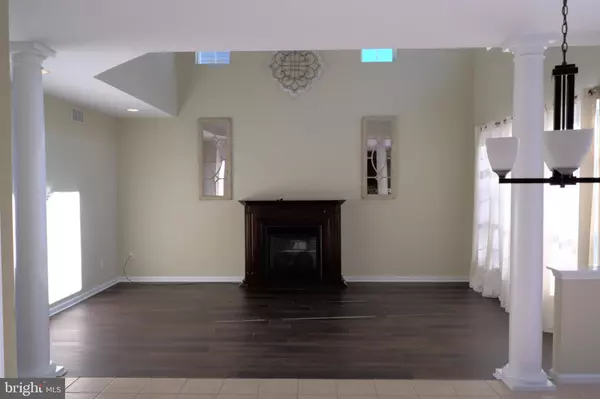$540,000
$515,000
4.9%For more information regarding the value of a property, please contact us for a free consultation.
193 EMERSON LN Barnegat, NJ 08005
4 Beds
3 Baths
2,769 SqFt
Key Details
Sold Price $540,000
Property Type Single Family Home
Sub Type Detached
Listing Status Sold
Purchase Type For Sale
Square Footage 2,769 sqft
Price per Sqft $195
Subdivision Whispering Hills
MLS Listing ID NJOC407000
Sold Date 09/30/21
Style Contemporary,Colonial
Bedrooms 4
Full Baths 2
Half Baths 1
HOA Y/N N
Abv Grd Liv Area 2,769
Originating Board BRIGHT
Year Built 2014
Annual Tax Amount $10,268
Tax Year 2020
Lot Size 9,375 Sqft
Acres 0.22
Lot Dimensions 0.00 x 0.00
Property Description
Whispering Hills is a premier community in Barnegat NJ. And this home is spectacular. 2769+ square feet of pristine living space. The main floor boasts, grand entry, dual staircase, ceramic tile flooring, formal sitting room, formal dining with direct access to the kitchen, stainless steel appliances, granite counter tops and desk feature. A family room with a gas fireplace and cathedral ceilings, window wall that is open to the kitchen and dining area. there is also a powder room on the first floor. Four ample bedrooms on the second floor with a master suite and full bathroom here, jetted tub, walk in shower double sink 3 walk in closets and engineered hardwood flooring. Newer Samsung washer/dryer on the second floor too. Also the SOLAR panels will cut your electric bill when the pool is running in the summer. The full finished basement is ready for family fun! Clean, pristine and ready for you to move in. The in ground pool will be an awesome treat after a hard day or a beach day...
Location
State NJ
County Ocean
Area Barnegat Twp (21501)
Zoning ML-1
Direction North
Rooms
Other Rooms Dining Room, Sitting Room, Kitchen, Den, Basement, Foyer, Laundry, Half Bath
Basement Fully Finished, Heated
Interior
Interior Features Carpet, Ceiling Fan(s), Combination Kitchen/Dining, Double/Dual Staircase, Family Room Off Kitchen, Formal/Separate Dining Room, Kitchen - Island, Pantry, Sprinkler System, Walk-in Closet(s), Window Treatments, Wood Floors
Hot Water Tankless, Natural Gas
Heating Forced Air
Cooling Central A/C, Zoned
Flooring Carpet, Ceramic Tile, Hardwood
Fireplaces Number 1
Fireplaces Type Fireplace - Glass Doors, Gas/Propane, Mantel(s)
Equipment Built-In Microwave, Dishwasher, Exhaust Fan, Refrigerator, Stainless Steel Appliances, Stove, Water Heater - Tankless
Furnishings No
Fireplace Y
Window Features Double Hung,Screens,Palladian,Sliding
Appliance Built-In Microwave, Dishwasher, Exhaust Fan, Refrigerator, Stainless Steel Appliances, Stove, Water Heater - Tankless
Heat Source Natural Gas
Laundry Upper Floor, Washer In Unit, Dryer In Unit
Exterior
Exterior Feature Deck(s)
Garage Garage - Front Entry, Inside Access, Garage Door Opener
Garage Spaces 6.0
Fence Privacy, Vinyl
Pool Fenced, In Ground, Vinyl
Utilities Available Under Ground
Water Access N
View Trees/Woods, Street
Roof Type Shingle
Accessibility 2+ Access Exits, Doors - Swing In
Porch Deck(s)
Attached Garage 2
Total Parking Spaces 6
Garage Y
Building
Story 2
Sewer Public Sewer
Water Public, Private
Architectural Style Contemporary, Colonial
Level or Stories 2
Additional Building Above Grade, Below Grade
Structure Type Cathedral Ceilings,9'+ Ceilings
New Construction N
Others
Pets Allowed Y
Senior Community No
Tax ID 01-00144 09-00004
Ownership Fee Simple
SqFt Source Assessor
Acceptable Financing Cash, FHA, USDA, VA, Other
Listing Terms Cash, FHA, USDA, VA, Other
Financing Cash,FHA,USDA,VA,Other
Special Listing Condition Standard
Pets Description No Pet Restrictions
Read Less
Want to know what your home might be worth? Contact us for a FREE valuation!

Our team is ready to help you sell your home for the highest possible price ASAP

Bought with Jackson Downey • Century 21 Action Plus Realty - Manahawkin

GET MORE INFORMATION





