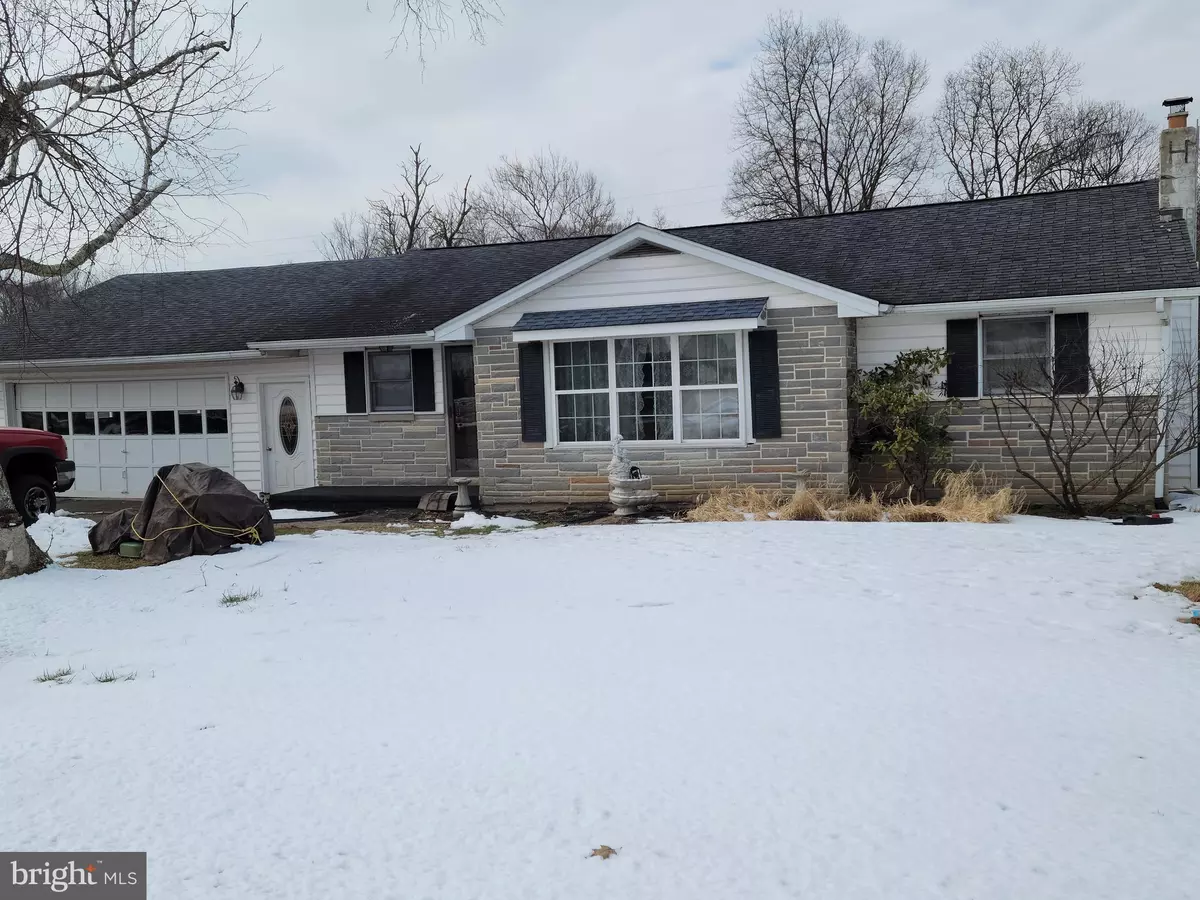$250,000
$265,000
5.7%For more information regarding the value of a property, please contact us for a free consultation.
481 CONNELLY RD Rising Sun, MD 21911
3 Beds
1 Bath
2,031 SqFt
Key Details
Sold Price $250,000
Property Type Single Family Home
Sub Type Detached
Listing Status Sold
Purchase Type For Sale
Square Footage 2,031 sqft
Price per Sqft $123
Subdivision None Available
MLS Listing ID MDCC173324
Sold Date 03/26/21
Style Ranch/Rambler
Bedrooms 3
Full Baths 1
HOA Y/N N
Abv Grd Liv Area 1,331
Originating Board BRIGHT
Year Built 1964
Annual Tax Amount $2,210
Tax Year 2021
Lot Size 0.929 Acres
Acres 0.93
Property Description
This home offers over 2000+ sq ft. of finished living. Rural country setting surrounded by peaceful rolling farmland. Listen to the sounds of nature and a small babbling creek from your lg. back deck. Walk out level basement, partially finished, adds lots of options for growing families , in home office, workshop, at home gym, theater room... wherever your imagination takes it. House has lots of custom features, inlaid floors, granite countertops, custom wood work, breakfast bar, retro bathroom design. 3 different heating options. Come make this your new home today
Location
State MD
County Cecil
Zoning NAR
Rooms
Other Rooms Living Room, Dining Room, Kitchen, Basement
Basement Other, Heated, Outside Entrance, Interior Access, Partially Finished, Walkout Level, Space For Rooms
Main Level Bedrooms 3
Interior
Interior Features Crown Moldings, Entry Level Bedroom, Floor Plan - Traditional, Formal/Separate Dining Room, Kitchen - Island, Recessed Lighting, Upgraded Countertops, Wood Stove
Hot Water Oil
Heating Forced Air, Heat Pump - Electric BackUp, Wood Burn Stove, Zoned, Baseboard - Hot Water
Cooling Central A/C
Flooring Ceramic Tile, Partially Carpeted, Wood
Equipment Disposal, Refrigerator, Stove
Fireplace N
Window Features Vinyl Clad
Appliance Disposal, Refrigerator, Stove
Heat Source Oil, Wood, Electric, Coal
Laundry Hookup, Basement
Exterior
Exterior Feature Deck(s)
Parking Features Garage - Front Entry, Inside Access
Garage Spaces 2.0
Water Access N
View Creek/Stream, Pasture, Panoramic, Trees/Woods
Roof Type Asphalt
Accessibility Level Entry - Main
Porch Deck(s)
Attached Garage 2
Total Parking Spaces 2
Garage Y
Building
Lot Description Backs to Trees, Rural
Story 2
Sewer On Site Septic, Private Sewer
Water Well
Architectural Style Ranch/Rambler
Level or Stories 2
Additional Building Above Grade, Below Grade
New Construction N
Schools
School District Cecil County Public Schools
Others
Pets Allowed Y
Senior Community No
Tax ID 0808004226
Ownership Fee Simple
SqFt Source Assessor
Acceptable Financing Cash, Conventional, FHA, USDA, VA
Listing Terms Cash, Conventional, FHA, USDA, VA
Financing Cash,Conventional,FHA,USDA,VA
Special Listing Condition Standard
Pets Allowed No Pet Restrictions
Read Less
Want to know what your home might be worth? Contact us for a FREE valuation!

Our team is ready to help you sell your home for the highest possible price ASAP

Bought with Leslie N Mathias • American Premier Realty, LLC

GET MORE INFORMATION





