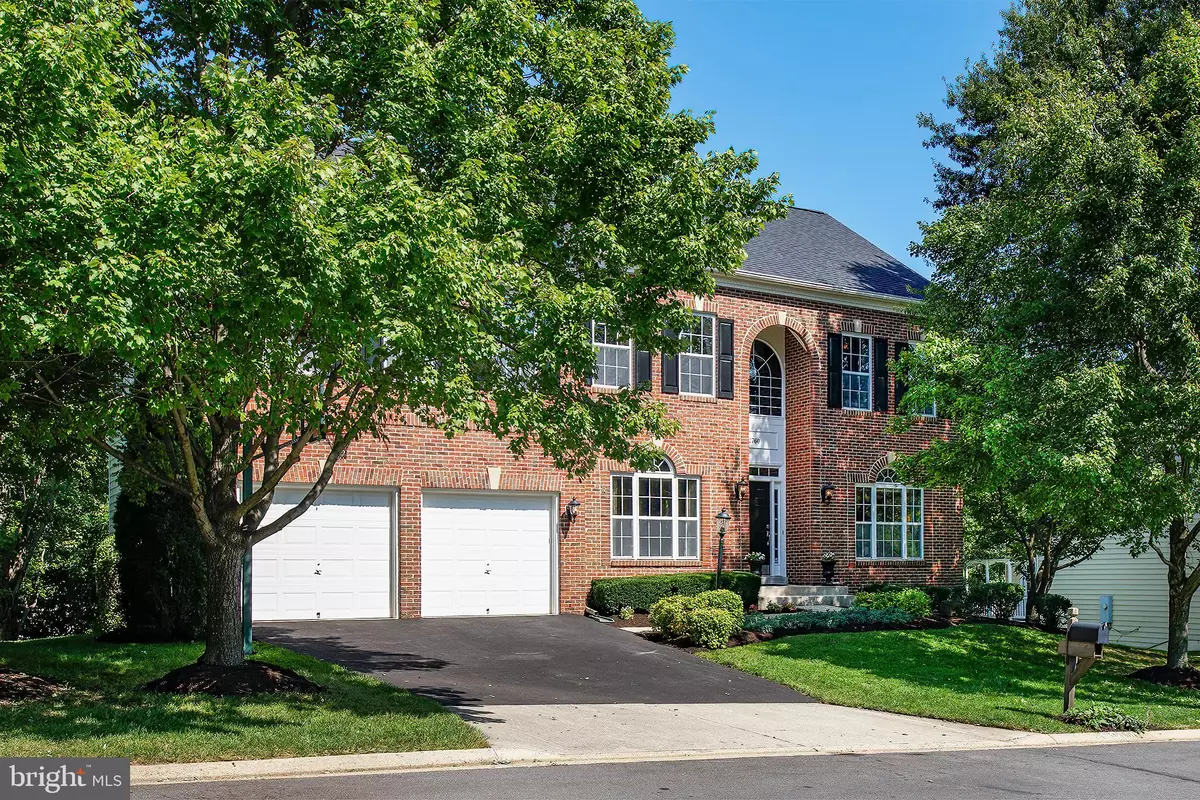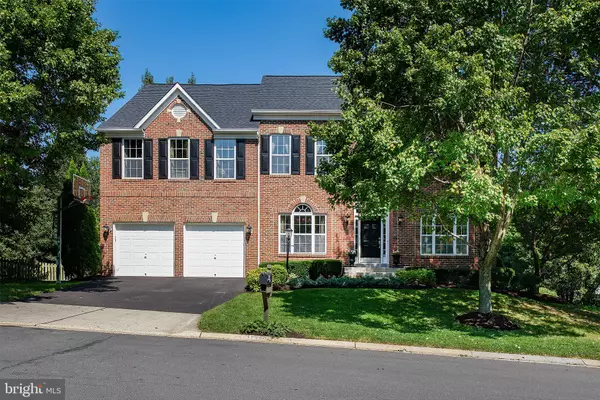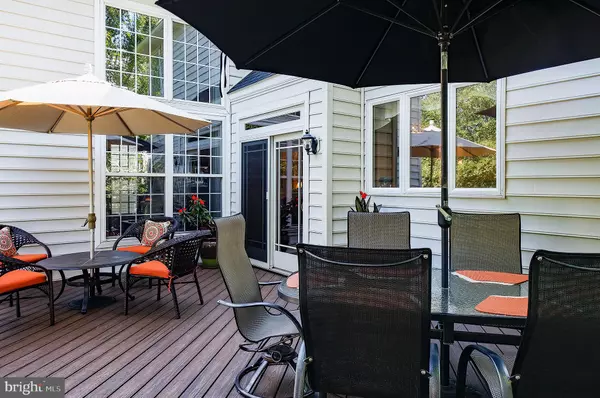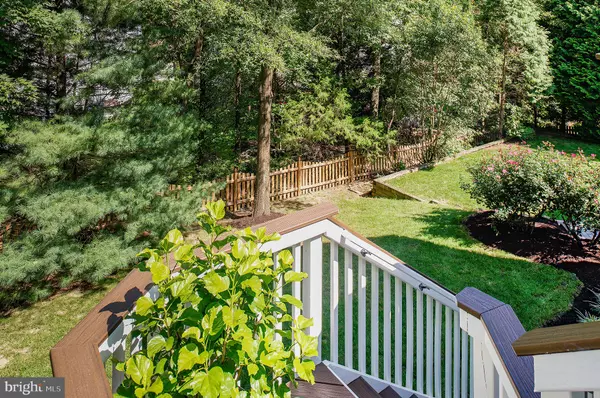$943,000
$849,990
10.9%For more information regarding the value of a property, please contact us for a free consultation.
42760 VESTALS GAP DR Broadlands, VA 20148
6 Beds
5 Baths
4,813 SqFt
Key Details
Sold Price $943,000
Property Type Single Family Home
Sub Type Detached
Listing Status Sold
Purchase Type For Sale
Square Footage 4,813 sqft
Price per Sqft $195
Subdivision Broadlands
MLS Listing ID VALO430476
Sold Date 03/12/21
Style Colonial
Bedrooms 6
Full Baths 4
Half Baths 1
HOA Fees $81/mo
HOA Y/N Y
Abv Grd Liv Area 3,528
Originating Board BRIGHT
Year Built 2000
Annual Tax Amount $7,489
Tax Year 2021
Lot Size 0.260 Acres
Acres 0.26
Property Description
AGENTS-PLEASE READ PRIVATE REMARKS FOR INSTRUCTIONS AND DOCUMENTS MULTIPLE OFFERS RECEIVED. SELLERS ARE IN PROCESS OF CHOOSING THE BEST OFFER. Welcome Home to this Broadlands Beauty! This Stunning Van Metre, Fitzgerald I model has been very upgraded by the Original Owners to the tune of $240K++. Complete List of Improvements is under Documents Tab. The exterior presents a stately brick front, professional landscaping, recently blacktopped driveway, irrigation system, fenced back yard, new Roof (2020) beautiful Trex deck with stairs, patio, retaining wall for playset and Summer privacy. Opening the front door you will think this home is newly built! Refinished hardwood flooring and staircase finished in a warm walnut stain, updated lighting and paint welcomes you. Featuring a Main level Library, Powder Room, Extended Great Room with tons of windows, gas fireplace, and upgraded high end carpeting gives you the feeling of luxury and warmth!! The Kitchen is right out of a magazine! Featuring white cabinets, quartzite counters, marble backsplash, extended island, pantry, and is GOURMET in every aspect including high end stainless steel GE Profile appliances, gas cooktop, plus a wine fridge and coffee bar. Recently replaced sliding door in Breakfast Room leads onto a large deck! Continuing up the butterfly oak staircase is an incredible view of the two story Family Room. You will also find 4 spacious bedrooms and 3 full baths on the upper level. The Primary bedroom is large with a cathedral ceiling, sitting area and large walk in closet. The Primary bath has a large newly finished shower (shower enclosure is on order; chrome framed with clear glass), double vanities, commode closet, and soaking tub, upgraded tile as well. Heading to the fully finished Walk Out lower level, you will find lots of storage closets, game room, large Recreation Room, two additional LEGAL bedrooms, and a Full Bath. The only thing missing in this incredible home is you! Totally Move In Ready and En Vogue for today's lifestyle!
Location
State VA
County Loudoun
Zoning 04
Direction South
Rooms
Other Rooms Living Room, Dining Room, Primary Bedroom, Sitting Room, Bedroom 2, Bedroom 3, Bedroom 4, Bedroom 5, Kitchen, Game Room, Family Room, Library, Laundry, Recreation Room, Bedroom 6, Bathroom 2, Bathroom 3, Primary Bathroom
Basement Full, Fully Finished
Interior
Interior Features Breakfast Area, Ceiling Fan(s), Chair Railings, Crown Moldings, Double/Dual Staircase, Family Room Off Kitchen, Floor Plan - Open, Formal/Separate Dining Room, Kitchen - Gourmet, Kitchen - Island, Pantry, Recessed Lighting, Soaking Tub, Upgraded Countertops, Wood Floors
Hot Water Natural Gas
Cooling Central A/C, Ceiling Fan(s)
Fireplaces Number 1
Fireplaces Type Gas/Propane, Mantel(s)
Equipment Built-In Microwave, Cooktop - Down Draft, Dishwasher, Disposal, Exhaust Fan, Humidifier, Icemaker, Oven - Double, Oven - Wall, Stainless Steel Appliances
Fireplace Y
Window Features Double Pane,Screens,Vinyl Clad
Appliance Built-In Microwave, Cooktop - Down Draft, Dishwasher, Disposal, Exhaust Fan, Humidifier, Icemaker, Oven - Double, Oven - Wall, Stainless Steel Appliances
Heat Source Natural Gas
Laundry Main Floor
Exterior
Exterior Feature Deck(s), Patio(s)
Parking Features Additional Storage Area, Garage - Front Entry, Garage Door Opener
Garage Spaces 4.0
Fence Rear
Amenities Available Basketball Courts, Bike Trail, Common Grounds, Community Center, Jog/Walk Path, Pool - Outdoor, Tot Lots/Playground
Water Access N
Roof Type Architectural Shingle
Accessibility None
Porch Deck(s), Patio(s)
Attached Garage 2
Total Parking Spaces 4
Garage Y
Building
Story 3
Sewer Public Sewer
Water Public
Architectural Style Colonial
Level or Stories 3
Additional Building Above Grade, Below Grade
Structure Type 2 Story Ceilings,9'+ Ceilings,Cathedral Ceilings
New Construction N
Schools
Elementary Schools Hillside
Middle Schools Eagle Ridge
High Schools Briar Woods
School District Loudoun County Public Schools
Others
Pets Allowed Y
HOA Fee Include Common Area Maintenance,Insurance,Management,Pool(s),Recreation Facility,Reserve Funds,Snow Removal,Trash
Senior Community No
Tax ID 155383675000
Ownership Fee Simple
SqFt Source Assessor
Security Features Monitored,Security System
Special Listing Condition Standard
Pets Allowed Cats OK, Dogs OK
Read Less
Want to know what your home might be worth? Contact us for a FREE valuation!

Our team is ready to help you sell your home for the highest possible price ASAP

Bought with Matthew J Flood • TTR Sothebys International Realty

GET MORE INFORMATION





