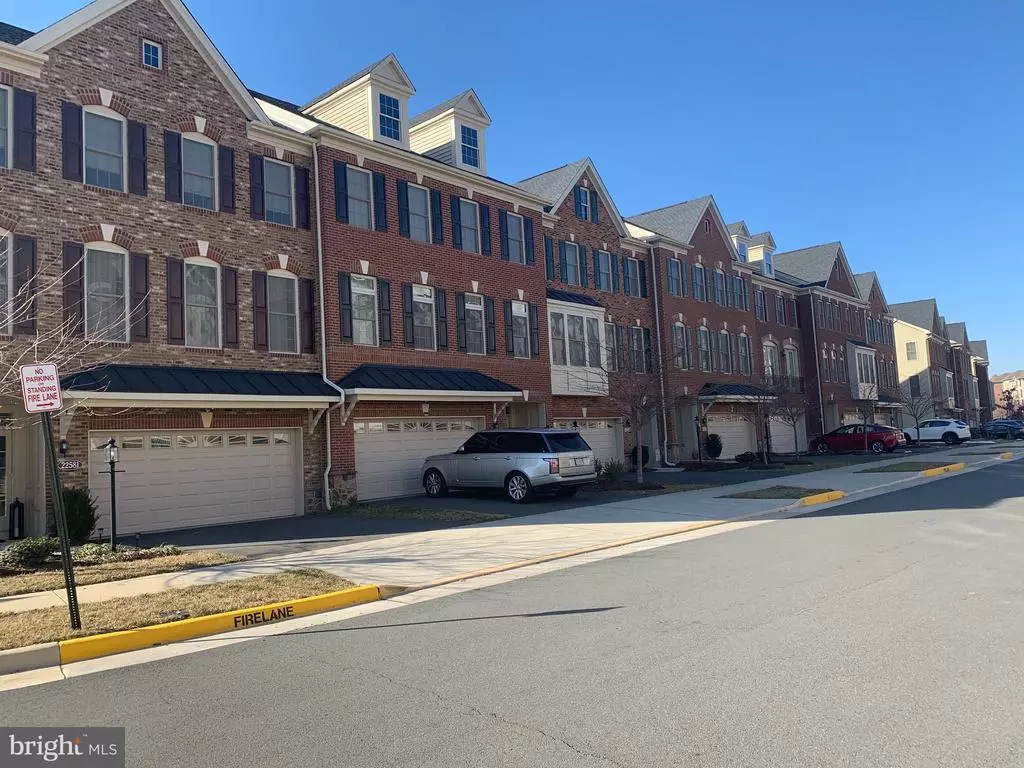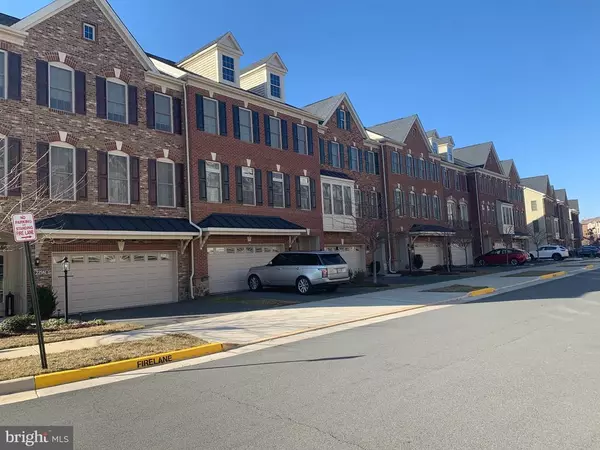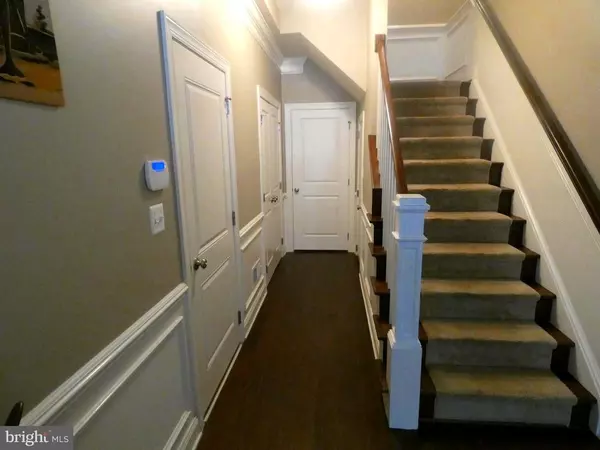$760,000
$719,900
5.6%For more information regarding the value of a property, please contact us for a free consultation.
22579 WINDSOR LOCKS SQ Ashburn, VA 20148
4 Beds
5 Baths
3,664 SqFt
Key Details
Sold Price $760,000
Property Type Townhouse
Sub Type Interior Row/Townhouse
Listing Status Sold
Purchase Type For Sale
Square Footage 3,664 sqft
Price per Sqft $207
Subdivision None Available
MLS Listing ID VALO430480
Sold Date 03/12/21
Style Other,Colonial
Bedrooms 4
Full Baths 4
Half Baths 1
HOA Fees $160/mo
HOA Y/N Y
Abv Grd Liv Area 3,664
Originating Board BRIGHT
Year Built 2017
Annual Tax Amount $6,458
Tax Year 2021
Lot Size 2,614 Sqft
Acres 0.06
Property Description
This fabulous 4 bedrooms / 4.5 bathrooms townhome is turn-key and ready to be your next home! Located in the sought-after Moorefield Green community, with the upcoming metro station and not to mention great schools! This 3 yo, 3,700 sq ft home is built with the same features as the community Toll Brothers Parson model. It is surrounded by multiple parks within, and the newly built public Loudoun County sports park. This home has 3 levels all finished with engineered wood on the ground foyer, and hardwood on the main floor and upper hallway. Part of the very spacious deck on the main floor, overlooking matured trees in the backyard, features a relaxing sunroom to watch the sunset every evening! Every member of your family will enjoy their privacy with 3 en-suites on the top floor, with two walk-in closets in the master and one walk-in closet in each of the other rooms. The barely used basement/ground level floor also features a spacious bedroom, sitting area, and full bathroom. You will immediately experience a great feeling with crown molding all throughout and clean paint coats on the walls, top to bottom. The gorgeous eat-in and fully open kitchen features granite countertops and an oversized island, stainless steel appliances, including an upgraded cooktop with a lock for child safety. It is also perfect for entertaining as it opens to a big family room with a gas fireplace! In addition, the kitchen extends to a butler pantry with great counter space for all the coffee / hot chocolate/tea lovers in the family! This sun-filled floor also and its oversized maintenance free deck and back view of the grassy backyard provides a wonderful sunset view and a lot of privacy! These are just some luxury features of this home with 10ft ceilings, front load washer and dryer in the laundry room on the bedroom level, ceramic tiles in all bathrooms and oversized shower with frameless glass in the master bathroom, and much more!!! You will also enjoy the community pool, gym, and party room! Hurry!! This gorgeous home will not last long on the market! *Please follow all CDC guidelines for COVID-19 safety. Masks must be worn at all times while touring the home. Please cover or remove your shoes. Use hand sanitizer upon entering (provided). Please keep showings to 2 adults and their agent at a time. ** Thank you! DUE TO A HIGH VOLUME OF OFFERS, A DEADLINE IS NOW SET FOR ALL OFFERS TO BE IN BY SUNDAY 2/14/2021 AT 8PM.
Location
State VA
County Loudoun
Zoning 05
Direction East
Interior
Interior Features Breakfast Area, Ceiling Fan(s), Combination Kitchen/Dining, Dining Area, Crown Moldings, Family Room Off Kitchen, Floor Plan - Open, Formal/Separate Dining Room, Kitchen - Galley, Kitchen - Island, Walk-in Closet(s), Window Treatments, Wood Floors
Hot Water Natural Gas
Heating Central, Energy Star Heating System
Cooling Central A/C, Energy Star Cooling System
Fireplaces Number 1
Fireplaces Type Fireplace - Glass Doors, Gas/Propane, Marble
Equipment Air Cleaner, Built-In Microwave, Cooktop - Down Draft, Dishwasher, Disposal, Dryer, Dryer - Electric, Dryer - Front Loading, Dryer - Gas, Energy Efficient Appliances, ENERGY STAR Dishwasher, ENERGY STAR Clothes Washer, Oven - Self Cleaning, Oven - Double, Refrigerator, Stainless Steel Appliances, Washer
Fireplace Y
Appliance Air Cleaner, Built-In Microwave, Cooktop - Down Draft, Dishwasher, Disposal, Dryer, Dryer - Electric, Dryer - Front Loading, Dryer - Gas, Energy Efficient Appliances, ENERGY STAR Dishwasher, ENERGY STAR Clothes Washer, Oven - Self Cleaning, Oven - Double, Refrigerator, Stainless Steel Appliances, Washer
Heat Source Natural Gas, Electric
Exterior
Parking Features Garage - Front Entry
Garage Spaces 4.0
Amenities Available Community Center, Common Grounds, Club House, Day Care, Meeting Room, Pool - Outdoor, Tot Lots/Playground, Other
Water Access N
Accessibility 36\"+ wide Halls
Attached Garage 2
Total Parking Spaces 4
Garage Y
Building
Story 3
Foundation Concrete Perimeter
Sewer Public Sewer
Water Public
Architectural Style Other, Colonial
Level or Stories 3
Additional Building Above Grade, Below Grade
New Construction N
Schools
Elementary Schools Moorefield Station
Middle Schools Stone Hill
High Schools Rock Ridge
School District Loudoun County Public Schools
Others
Pets Allowed Y
HOA Fee Include Common Area Maintenance,Lawn Maintenance,Management,Pool(s),Recreation Facility,Snow Removal,Trash,Lawn Care Side,Fiber Optics Available
Senior Community No
Tax ID 121375877000
Ownership Fee Simple
SqFt Source Assessor
Acceptable Financing Conventional, Cash, FHA, VA
Horse Property N
Listing Terms Conventional, Cash, FHA, VA
Financing Conventional,Cash,FHA,VA
Special Listing Condition Standard
Pets Allowed Cats OK, Dogs OK
Read Less
Want to know what your home might be worth? Contact us for a FREE valuation!

Our team is ready to help you sell your home for the highest possible price ASAP

Bought with Gayithri Abbu • Maram Realty, LLC

GET MORE INFORMATION





