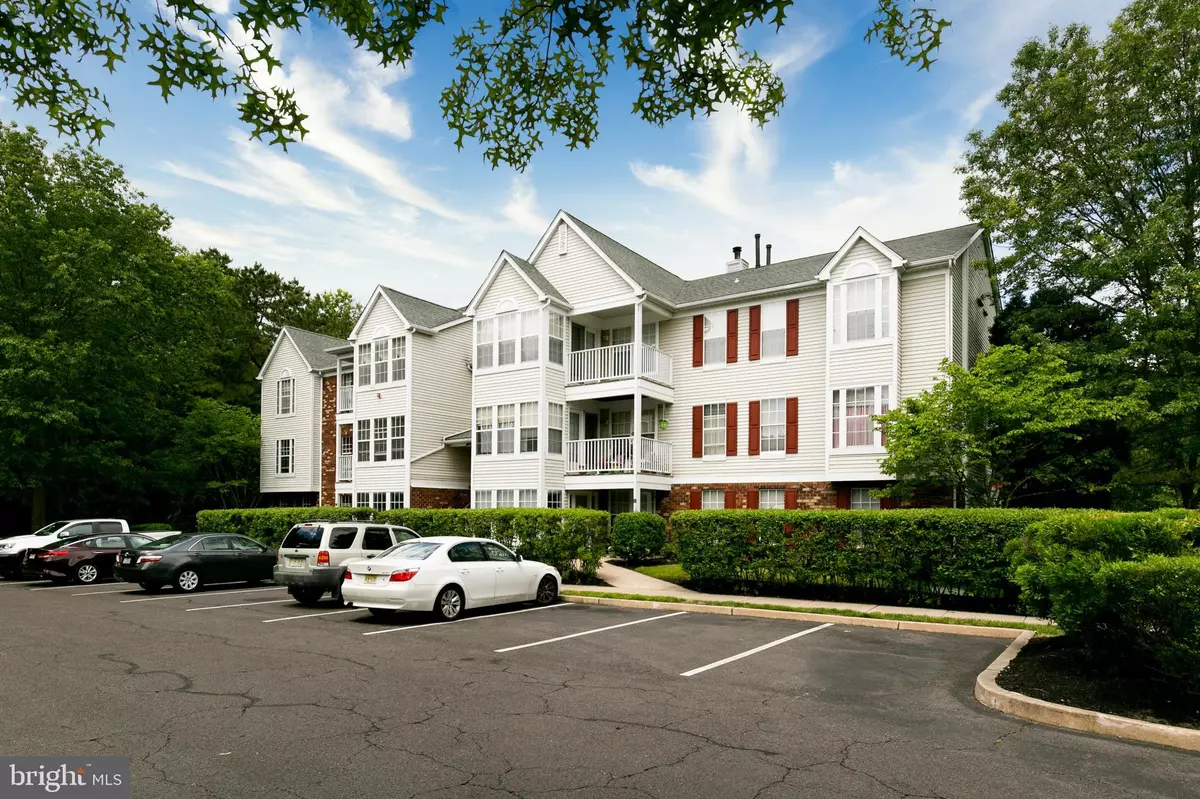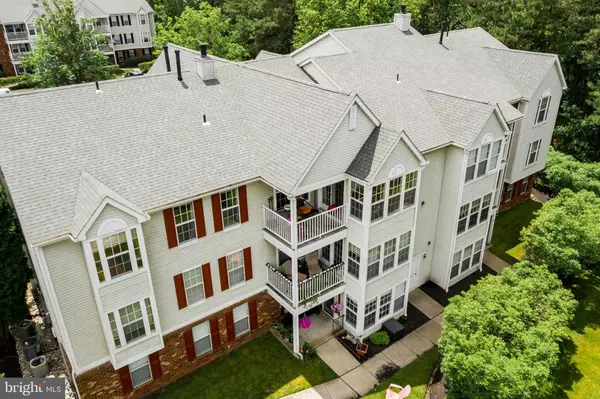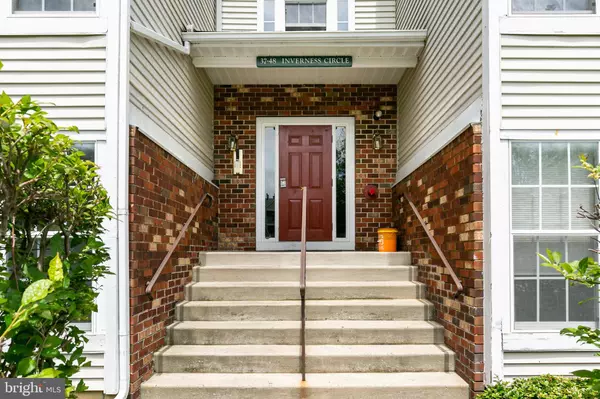$162,000
$162,000
For more information regarding the value of a property, please contact us for a free consultation.
47 INVERNESS CIR Marlton, NJ 08053
2 Beds
2 Baths
1,147 SqFt
Key Details
Sold Price $162,000
Property Type Condo
Sub Type Condo/Co-op
Listing Status Sold
Purchase Type For Sale
Square Footage 1,147 sqft
Price per Sqft $141
Subdivision Kings Grant
MLS Listing ID NJBL375176
Sold Date 08/31/20
Style Traditional
Bedrooms 2
Full Baths 2
Condo Fees $233/mo
HOA Fees $30/ann
HOA Y/N Y
Abv Grd Liv Area 1,147
Originating Board BRIGHT
Year Built 1992
Annual Tax Amount $4,990
Tax Year 2019
Lot Dimensions 0.00 x 0.00
Property Description
Exceptional Top floor condo in the Inverness Greene section of Kings Grant! This Location can't be Beat! Overlook the beautiful green field and private woods from the Balcony, and the views from every window of this 3rd floor condo. You will appreciate the Updates throughout and low maintenance with engineered laminate and Hardwood flooring throughout. One of the Largest models available, boasting a wood burning Fireplace and Soaring Vaulted ceilings in the Great Room. The Open Concept design streams natural sunlight from the Dining Room with Skylight, and surrounded by windows and french door leading to the covered balcony. Spacious Kitchen with Gas Cooking, plenty of counter space, tile backsplash plus Breakfast Bar and Pantry storage. Secure common entry to the building, with ample parking, and a brand NEW Roof just installed (6/20). Additional recent updates include Newer GE Kitchen Appliances, HVAC and Water Heater (2018). Spacious Bedrooms, great interior storage closet, and separate laundry room. Enjoy all that Kings Grant has to offer with it's nature paths, hiking/biking trails, and sidewalks throughout, lakes for fishing or paddle boating, tennis, basketball, volleyball, softball, street hockey courts, playgrounds, clubhouse, community swimming pool, dog park, and more. Don't miss this opportunity! Schedule your appointment today!
Location
State NJ
County Burlington
Area Evesham Twp (20313)
Zoning RD-1
Rooms
Other Rooms Dining Room, Kitchen, Great Room, Laundry, Storage Room
Main Level Bedrooms 2
Interior
Interior Features Ceiling Fan(s), Dining Area, Floor Plan - Open, Intercom, Primary Bath(s), Sprinkler System, Stall Shower, Tub Shower
Hot Water Natural Gas
Heating Forced Air
Cooling Central A/C
Flooring Hardwood, Laminated
Fireplaces Number 1
Fireplace Y
Heat Source Natural Gas
Laundry Main Floor, Washer In Unit, Dryer In Unit
Exterior
Amenities Available Basketball Courts, Bike Trail, Beach, Common Grounds, Community Center, Jog/Walk Path, Lake, Swimming Pool, Tennis Courts, Tot Lots/Playground, Volleyball Courts
Water Access N
Roof Type Architectural Shingle
Accessibility None
Garage N
Building
Story 1
Unit Features Garden 1 - 4 Floors
Sewer Public Sewer
Water Public
Architectural Style Traditional
Level or Stories 1
Additional Building Above Grade, Below Grade
New Construction N
Schools
Elementary Schools Richard L. Rice School
Middle Schools Marlton Middle M.S.
High Schools Cherokee H.S.
School District Evesham Township
Others
HOA Fee Include Common Area Maintenance,Ext Bldg Maint,Lawn Maintenance,Snow Removal,Trash,Management
Senior Community No
Tax ID 13-00051 62-00001-C0047
Ownership Condominium
Security Features Intercom,Sprinkler System - Indoor
Special Listing Condition Standard
Read Less
Want to know what your home might be worth? Contact us for a FREE valuation!

Our team is ready to help you sell your home for the highest possible price ASAP

Bought with David Spaventa • EXP Realty, LLC

GET MORE INFORMATION





