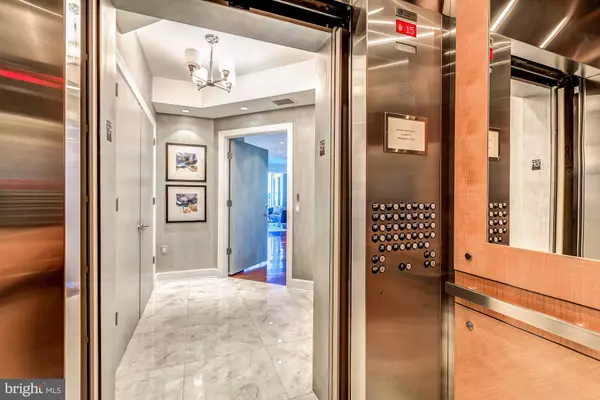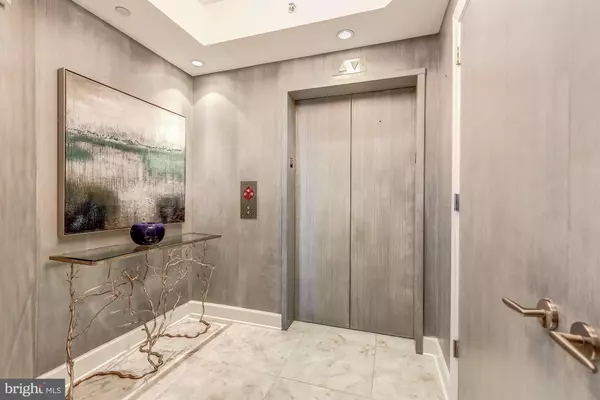$1,485,000
$1,485,000
For more information regarding the value of a property, please contact us for a free consultation.
1881 N NASH ST #1512 Arlington, VA 22209
2 Beds
2 Baths
1,742 SqFt
Key Details
Sold Price $1,485,000
Property Type Condo
Sub Type Condo/Co-op
Listing Status Sold
Purchase Type For Sale
Square Footage 1,742 sqft
Price per Sqft $852
Subdivision Turnberry Tower
MLS Listing ID VAAR159702
Sold Date 03/19/20
Style Contemporary
Bedrooms 2
Full Baths 2
Condo Fees $1,274/mo
HOA Y/N N
Abv Grd Liv Area 1,742
Originating Board BRIGHT
Year Built 2009
Annual Tax Amount $13,243
Tax Year 2019
Property Description
Don't miss this spacious North End Beauty! 312 Sq Ft Foot Terrace offers Sweeping Views across the River and Georgetown. GRACIOUSLY APPOINTED and well cared for this home features a Private Elevator, Walnut Hardwood flooring, Mable bathrooms, Walls of Floor to Ceiling Windows Fills this home with Natural Light! Custom floor plan creates a wonderful flow for living and entertaining guests. GOURMET KITCHEN showcased by the gorgeous Italian cherry lacquer SNAIDERO cabinetry, Chefs appliances with Miele Gas Cooktop, Miele oven, SubZero Refrigerator. Built in Pull out Pantry. Soak up the luxury in this incredible Master Suite! Sitting area with private entrance to terrace, Huge Closets. Sanctuary Spa designed Bathroom with Large double vanity and separate dressing area, 6 foot Jacuzzi Tub, Large seated Shower. Bedroom 2 offers a private Guest En-Suite with white marble bathroom and private terrace entrance. ASSIGNED PARKING SPACE, Private Storage . World Class Services make Turnberry the Height of Luxury Living !! Health and Fitness Center Features Glass Enclosed Pool, open year round, State o the Art Fitness Center. Yoga room, Full service Attendants schedule Spa Services and Fitness Trainers. Fitness Classes. Owners Lounge and Private Media Screening room can be used anytime or reserved for a Private event. 24/7 Front desk and Security services. Award winning Resident lobby! 24-7 Valet service.
Location
State VA
County Arlington
Zoning 6-1-1 CONDO HIGHRISE
Rooms
Other Rooms Bathroom 1
Main Level Bedrooms 2
Interior
Interior Features Kitchen - Gourmet, Family Room Off Kitchen, Breakfast Area, Primary Bath(s), Upgraded Countertops, Floor Plan - Open, Recessed Lighting, Sprinkler System, Walk-in Closet(s), WhirlPool/HotTub, Wine Storage, Wood Floors, Elevator, Kitchen - Island
Hot Water Electric, 60+ Gallon Tank
Heating Central
Cooling Central A/C
Equipment Washer/Dryer Hookups Only, Cooktop, Dishwasher, Disposal, Dryer, Dryer - Front Loading, Exhaust Fan, Icemaker, Microwave, Oven - Self Cleaning, Oven - Wall, Oven/Range - Gas, Range Hood, Refrigerator, Washer - Front Loading
Fireplace N
Window Features Insulated,Low-E,Screens,Triple Pane
Appliance Washer/Dryer Hookups Only, Cooktop, Dishwasher, Disposal, Dryer, Dryer - Front Loading, Exhaust Fan, Icemaker, Microwave, Oven - Self Cleaning, Oven - Wall, Oven/Range - Gas, Range Hood, Refrigerator, Washer - Front Loading
Heat Source Electric
Laundry Washer In Unit, Dryer In Unit, Main Floor
Exterior
Parking On Site 1
Utilities Available Cable TV Available, Fiber Optics Available
Amenities Available Concierge, Elevator, Exercise Room, Fitness Center, Fax/Copying, Hot tub, Meeting Room, Party Room, Picnic Area, Pool - Indoor, Reserved/Assigned Parking, Security, Spa
Water Access N
Accessibility Elevator, 32\"+ wide Doors, Doors - Lever Handle(s)
Garage N
Building
Story 1
Unit Features Hi-Rise 9+ Floors
Sewer Public Sewer
Water Public
Architectural Style Contemporary
Level or Stories 1
Additional Building Above Grade, Below Grade
Structure Type 9'+ Ceilings,Tray Ceilings
New Construction N
Schools
School District Arlington County Public Schools
Others
HOA Fee Include Fiber Optics at Dwelling,Gas,Lawn Maintenance,Management,Insurance,Recreation Facility,Reserve Funds,Snow Removal,Trash,Water,Ext Bldg Maint,Custodial Services Maintenance
Senior Community No
Tax ID 16-022-160
Ownership Other
Security Features 24 hour security,Desk in Lobby,Doorman,Fire Detection System,Main Entrance Lock,Monitored,Resident Manager,Sprinkler System - Indoor
Special Listing Condition Standard
Read Less
Want to know what your home might be worth? Contact us for a FREE valuation!

Our team is ready to help you sell your home for the highest possible price ASAP

Bought with Sita Kapur • Century 21 Redwood Realty

GET MORE INFORMATION





