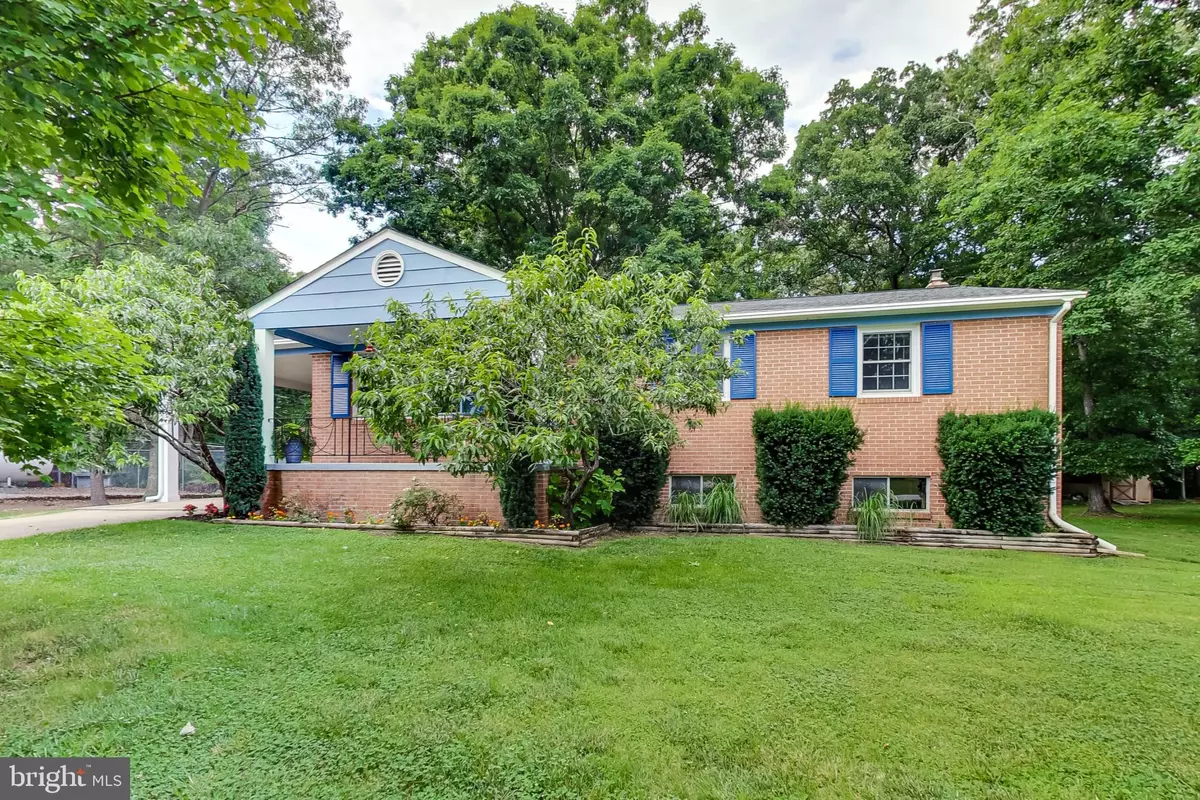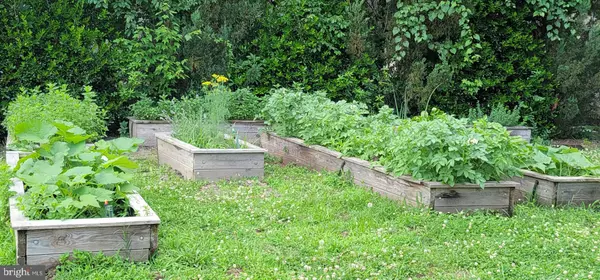$415,000
$415,000
For more information regarding the value of a property, please contact us for a free consultation.
3637 WOODLEY RD Waldorf, MD 20601
3 Beds
2 Baths
2,445 SqFt
Key Details
Sold Price $415,000
Property Type Single Family Home
Sub Type Detached
Listing Status Sold
Purchase Type For Sale
Square Footage 2,445 sqft
Price per Sqft $169
Subdivision Beantown Park
MLS Listing ID MDCH2013662
Sold Date 08/18/22
Style Ranch/Rambler
Bedrooms 3
Full Baths 2
HOA Y/N N
Abv Grd Liv Area 1,242
Originating Board BRIGHT
Year Built 1971
Annual Tax Amount $3,631
Tax Year 2022
Lot Size 0.692 Acres
Acres 0.69
Property Description
Relax in your hot tub off the full custom deck and enjoy your huge private, shady back yard. The large, mature trees are home to many varieties of birds that chirp and create a peaceful setting. Welcome to this all brick home that features an updated kitchen equipped with new tile flooring, stainless steel appliances and custom tile in the updated bath rooms. There are hardwood floors throughout the main level. The basement features a recreation room with a gorgeous fireplace, custom sliding door, laundry area with new washer and dryer, workshop, rough in bath, lots of storage space and room for more bedrooms. This is the perfect location close to Waldorf and easy commuting to DC and elsewhere, yet in a quiet rural setting. When viewing the house please note that the deck has been pressure washed and willed be re-stained asap.
The updated home conveys with a new roof and roof warranty, updated windows, a 2 year old furnace with air cleaner and humidifier and custom blinds. All bedrooms have a smart switch for easy remote control from wherever you work or play. There are raised garden beds ready for your home grown veggies and herbs and 2 storage sheds. The front porch is shaded by two peach trees.
Location
State MD
County Charles
Zoning RC
Rooms
Other Rooms Primary Bedroom, Bedroom 2, Bedroom 3, Family Room
Basement Daylight, Full, Partially Finished, Rear Entrance, Space For Rooms, Walkout Stairs, Workshop
Main Level Bedrooms 3
Interior
Interior Features Kitchen - Table Space, Dining Area, Floor Plan - Traditional
Hot Water Electric
Heating Forced Air
Cooling Central A/C
Fireplaces Number 1
Fireplaces Type Brick
Equipment Dishwasher, Dryer, Refrigerator, Stove, Washer
Fireplace Y
Appliance Dishwasher, Dryer, Refrigerator, Stove, Washer
Heat Source Oil
Laundry Washer In Unit, Has Laundry, Dryer In Unit
Exterior
Garage Spaces 1.0
Water Access N
Accessibility None
Total Parking Spaces 1
Garage N
Building
Story 2
Foundation Slab
Sewer On Site Septic
Water Public
Architectural Style Ranch/Rambler
Level or Stories 2
Additional Building Above Grade, Below Grade
New Construction N
Schools
Elementary Schools Malcolm
Middle Schools John Hanson
High Schools Thomas Stone
School District Charles County Public Schools
Others
Pets Allowed Y
Senior Community No
Tax ID 0908031908
Ownership Fee Simple
SqFt Source Assessor
Acceptable Financing Conventional, Cash, FHA, USDA, VA
Listing Terms Conventional, Cash, FHA, USDA, VA
Financing Conventional,Cash,FHA,USDA,VA
Special Listing Condition Standard
Pets Allowed No Pet Restrictions
Read Less
Want to know what your home might be worth? Contact us for a FREE valuation!

Our team is ready to help you sell your home for the highest possible price ASAP

Bought with Indryia Dodson • Samson Properties

GET MORE INFORMATION





