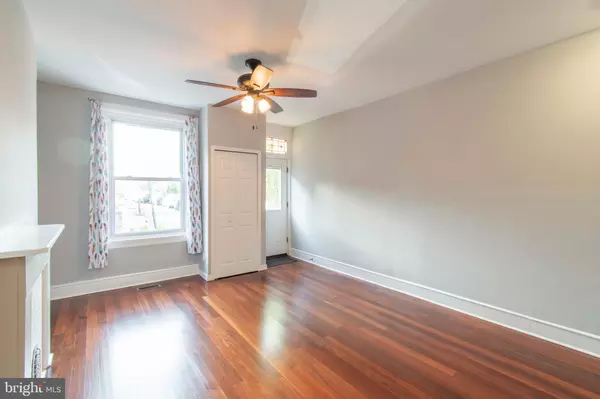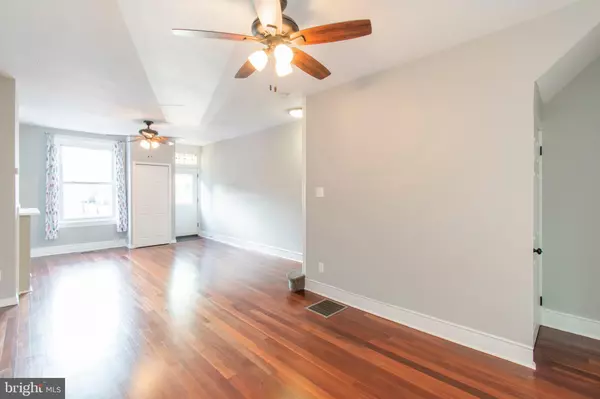$298,700
$299,900
0.4%For more information regarding the value of a property, please contact us for a free consultation.
3311 KRAIL ST Philadelphia, PA 19129
3 Beds
2 Baths
1,465 SqFt
Key Details
Sold Price $298,700
Property Type Townhouse
Sub Type Interior Row/Townhouse
Listing Status Sold
Purchase Type For Sale
Square Footage 1,465 sqft
Price per Sqft $203
Subdivision East Falls
MLS Listing ID PAPH945632
Sold Date 12/07/20
Style Traditional
Bedrooms 3
Full Baths 2
HOA Y/N N
Abv Grd Liv Area 1,465
Originating Board BRIGHT
Year Built 1930
Annual Tax Amount $2,601
Tax Year 2020
Lot Size 675 Sqft
Acres 0.02
Lot Dimensions 14.20 x 47.50
Property Description
Renovated just six years ago and impeccably maintained since, this lovely East Falls home is a real charmer. Featuring Brazilian redwood floors, timeless finishes and an open floorplan, the home has just the right amount of character to stand out while not overpowering any new homeowner's decor choices. The main floor is flooded with natural light via a large front window, leaded glass transom over a front door with built-in blinds for privacy, and rear sliders at the opposite end that access the backyard. There's a decorative fireplace to designate the living area, plenty of room for a dining table and a passthrough into the kitchen perfect for entertaining or a using as a mini breakfast bar. The kitchen features white Shaker-style cabinets, white subway tile backsplash and white appliances paired with black granite countertops for a look that really pops. The second floor houses two bedrooms and a bathroom with retro black and white basketweave tile floors, white subway tile tub surround and a pretty pedestal sink. The third floor is entirely devoted to the primary suite. A wide landing leads to the spacious bath with porcelain tile floors and tub surround with a large window overlooking the rear yard, followed by the bedroom with two deep double-wide closets. Each bedroom has a ceiling fan to keep you comfortable when it's not necessary to use the central air. The basement is available for additional storage and has a newer GE washer and dryer plus a utility sink and built-in folding station or workbench. This home is convenient to the East Falls train station, I-76 and Kelly Drive; staying local means takeout and treats from The Sugary and Fiorino right at the end of the block.
Location
State PA
County Philadelphia
Area 19129 (19129)
Zoning RSA5
Rooms
Basement Other
Interior
Hot Water Natural Gas
Heating Forced Air
Cooling Central A/C
Heat Source Natural Gas
Exterior
Water Access N
Accessibility None
Garage N
Building
Story 3
Sewer Public Sewer
Water Public
Architectural Style Traditional
Level or Stories 3
Additional Building Above Grade, Below Grade
New Construction N
Schools
School District The School District Of Philadelphia
Others
Senior Community No
Tax ID 382068800
Ownership Fee Simple
SqFt Source Assessor
Special Listing Condition Standard
Read Less
Want to know what your home might be worth? Contact us for a FREE valuation!

Our team is ready to help you sell your home for the highest possible price ASAP

Bought with Melodie G. Kahr • BHHS Fox & Roach At the Harper, Rittenhouse Square

GET MORE INFORMATION





