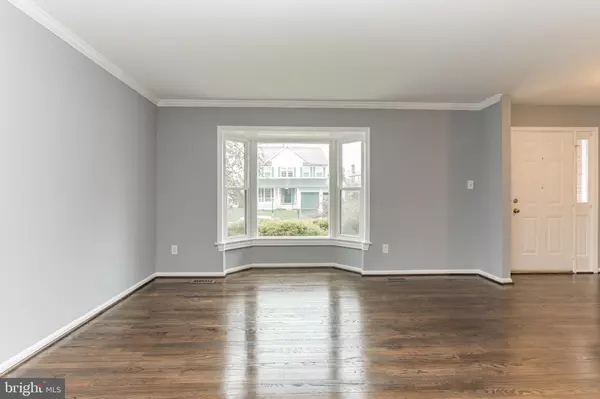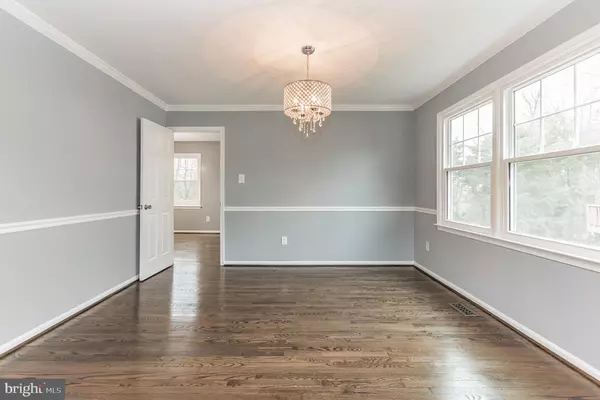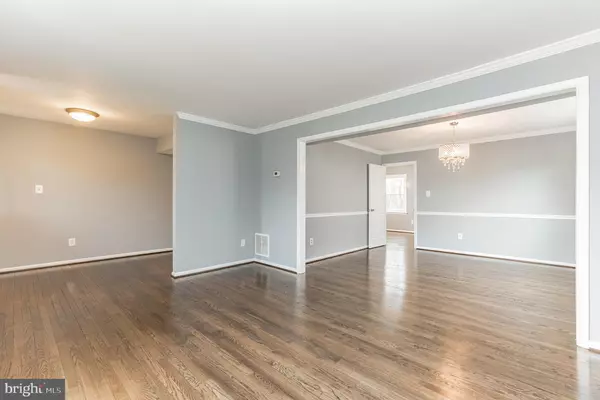$735,000
$725,000
1.4%For more information regarding the value of a property, please contact us for a free consultation.
13626 CLARY SAGE DR Chantilly, VA 20151
4 Beds
3 Baths
3,348 SqFt
Key Details
Sold Price $735,000
Property Type Single Family Home
Sub Type Detached
Listing Status Sold
Purchase Type For Sale
Square Footage 3,348 sqft
Price per Sqft $219
Subdivision Armfield Farms
MLS Listing ID VAFX1181878
Sold Date 05/04/21
Style Colonial
Bedrooms 4
Full Baths 2
Half Baths 1
HOA Fees $67/qua
HOA Y/N Y
Abv Grd Liv Area 2,348
Originating Board BRIGHT
Year Built 1988
Annual Tax Amount $7,101
Tax Year 2021
Lot Size 6,380 Sqft
Acres 0.15
Property Description
4 bedroom 2.5 bath home in Armfield Farms with new carpet, fresh paint and beautiful refinished hardwood floors! Walk into a spacious first floor with refinished wood floors flowing through out main living area. The living room features a bay window and easily flows into the dining room with chair railing and chandelier. The eat in kitchen with freshly painted white cabinets has plenty of counter space, stainless steel appliances and includes a gas stove and double door refrigerator with ice/water dispenser. The step down family room features a cozy brick gas fireplace and plush carpeting, a sliding glass doors leads to the deck . Retreat to the primary bedroom with ample closet space including a walk in closet, two slider closets, and en-suite featuring spacious frameless glass shower, soaking tub and two linen closets. 3 bedrooms and a hall bath complete the level. The large basement is perfect for a rec room or additional living space and includes a 25x13 windowless room, perfect for a home theater! Easily entertain in warmer weather on the large deck newly stained overlooking the fenced in back yard. Fresh paint throughout main and upper floors and cabinets in kitchen. Additional updates include 28 new energy efficient windows (2018), sliding glass door (2017), washer/dryer (2013), refrigerator (2013) and HVAC (2013). Community includes outdoor pool, tennis and vollyball courts, soccer and softball fields, biking and hiking trails, 3 basketball courts and 4 playgrounds. Easy Access to Rt 50, I 66, Fairfax Parkway, Fair Oaks Mall, Fairfax Corner, Dulles International Airport, Close to Shopping, Restaurants and the elementary school. You do not want to miss this one! See photos for newest updates, video walkthrough is from before the property was updated, lay out is still the same!
Location
State VA
County Fairfax
Zoning 150
Rooms
Basement Connecting Stairway, Fully Finished
Interior
Interior Features Dining Area, Floor Plan - Traditional, Kitchen - Table Space, Primary Bath(s), Soaking Tub, Stall Shower, Carpet, Chair Railings, Family Room Off Kitchen, Formal/Separate Dining Room, Kitchen - Eat-In, Tub Shower, Wood Floors
Hot Water Natural Gas
Heating Forced Air
Cooling Central A/C
Fireplaces Number 1
Fireplaces Type Fireplace - Glass Doors, Brick, Mantel(s)
Equipment Built-In Microwave, Dishwasher, Dryer, Icemaker, Oven/Range - Gas, Refrigerator, Stainless Steel Appliances, Washer, Water Dispenser
Fireplace Y
Appliance Built-In Microwave, Dishwasher, Dryer, Icemaker, Oven/Range - Gas, Refrigerator, Stainless Steel Appliances, Washer, Water Dispenser
Heat Source Natural Gas
Laundry Has Laundry
Exterior
Exterior Feature Deck(s)
Parking Features Garage - Front Entry, Inside Access
Garage Spaces 2.0
Fence Rear, Wood, Privacy
Amenities Available Jog/Walk Path, Pool - Outdoor, Tennis Courts, Tot Lots/Playground
Water Access N
View Garden/Lawn, Trees/Woods
Accessibility None
Porch Deck(s)
Attached Garage 2
Total Parking Spaces 2
Garage Y
Building
Lot Description Backs to Trees, Front Yard, Rear Yard, SideYard(s)
Story 3
Sewer Public Sewer
Water Public
Architectural Style Colonial
Level or Stories 3
Additional Building Above Grade, Below Grade
New Construction N
Schools
Elementary Schools Lees Corner
High Schools Chantilly
School District Fairfax County Public Schools
Others
HOA Fee Include Pool(s)
Senior Community No
Tax ID 0342 05 0030A
Ownership Fee Simple
SqFt Source Assessor
Security Features Smoke Detector
Special Listing Condition Standard
Read Less
Want to know what your home might be worth? Contact us for a FREE valuation!

Our team is ready to help you sell your home for the highest possible price ASAP

Bought with Tracey K Barrett • Century 21 Redwood Realty

GET MORE INFORMATION





