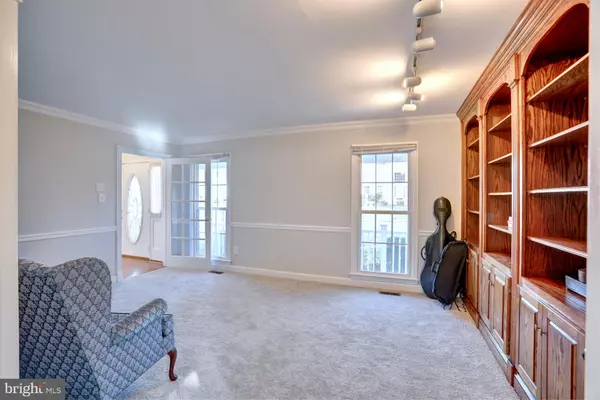$747,500
$700,000
6.8%For more information regarding the value of a property, please contact us for a free consultation.
4402 POPLAR TREE CT Chantilly, VA 20151
4 Beds
4 Baths
3,520 SqFt
Key Details
Sold Price $747,500
Property Type Single Family Home
Sub Type Detached
Listing Status Sold
Purchase Type For Sale
Square Footage 3,520 sqft
Price per Sqft $212
Subdivision Poplar Estates
MLS Listing ID VAFX1164444
Sold Date 12/21/20
Style Colonial
Bedrooms 4
Full Baths 3
Half Baths 1
HOA Y/N N
Abv Grd Liv Area 2,485
Originating Board BRIGHT
Year Built 1987
Annual Tax Amount $7,182
Tax Year 2020
Lot Size 9,627 Sqft
Acres 0.22
Property Description
If you re looking for a move-in ready home in the heart of Chantilly, then we have the one for you. Soft contemporary freshly painted grey tones are complemented by brilliant natural light that pours into the expansive living space. The magazine-quality kitchen offers sleek granite counters, stainless steel appliances, updated cabinets, and a large island. Imagine sipping your morning coffee in your large four-season sunroom or cozying up to the fireplace in the gracious family room. There is no shortage of elegant places to unwind. The serene primary suite features a spacious sunny bedroom, walk-in closets, and a sleek luxurious bath. Guests will love the comfortable beds and baths which are equally impressive and well-appointed. The generous finished basement allows you to host crowds with ease, perfect for watching the big game. Full bath and walk-out make this an ideal for out of town guests or an au-pair suite. The fenced yard, lush landscaping, and patio offer plenty of space outdoors in a secluded setting. Nearby neighborhood parks, trails, and Chantilly HS pyramid. Call now to experience this beauty firsthand. What are you waiting for?
Location
State VA
County Fairfax
Zoning 130
Rooms
Basement Connecting Stairway, Fully Finished, Heated, Improved, Interior Access, Outside Entrance, Rear Entrance, Walkout Level
Interior
Interior Features Breakfast Area, Ceiling Fan(s), Dining Area, Family Room Off Kitchen, Floor Plan - Open, Kitchen - Table Space, Primary Bath(s), Wood Floors
Hot Water Natural Gas
Heating Forced Air
Cooling Central A/C, Ceiling Fan(s)
Fireplaces Number 1
Fireplaces Type Mantel(s)
Equipment Built-In Microwave, Dishwasher, Disposal, Dryer, Exhaust Fan, Icemaker, Microwave, Oven/Range - Gas, Refrigerator, Stove, Washer, Water Heater
Fireplace Y
Window Features Double Pane,Palladian,Screens,Skylights
Appliance Built-In Microwave, Dishwasher, Disposal, Dryer, Exhaust Fan, Icemaker, Microwave, Oven/Range - Gas, Refrigerator, Stove, Washer, Water Heater
Heat Source Natural Gas
Exterior
Exterior Feature Deck(s), Patio(s), Porch(es), Screened
Parking Features Garage - Front Entry, Garage Door Opener, Inside Access
Garage Spaces 2.0
Water Access N
View Garden/Lawn
Roof Type Composite,Shingle
Accessibility None
Porch Deck(s), Patio(s), Porch(es), Screened
Attached Garage 2
Total Parking Spaces 2
Garage Y
Building
Lot Description Corner, Landscaping, Premium
Story 3
Sewer Public Sewer
Water Public
Architectural Style Colonial
Level or Stories 3
Additional Building Above Grade, Below Grade
Structure Type 2 Story Ceilings,Cathedral Ceilings,Dry Wall
New Construction N
Schools
Elementary Schools Poplar Tree
Middle Schools Rocky Run
High Schools Chantilly
School District Fairfax County Public Schools
Others
Senior Community No
Tax ID 0451 10 0001A
Ownership Fee Simple
SqFt Source Assessor
Security Features Main Entrance Lock,Smoke Detector
Special Listing Condition Standard
Read Less
Want to know what your home might be worth? Contact us for a FREE valuation!

Our team is ready to help you sell your home for the highest possible price ASAP

Bought with Mehmet Asim Irmak • Samson Properties

GET MORE INFORMATION





