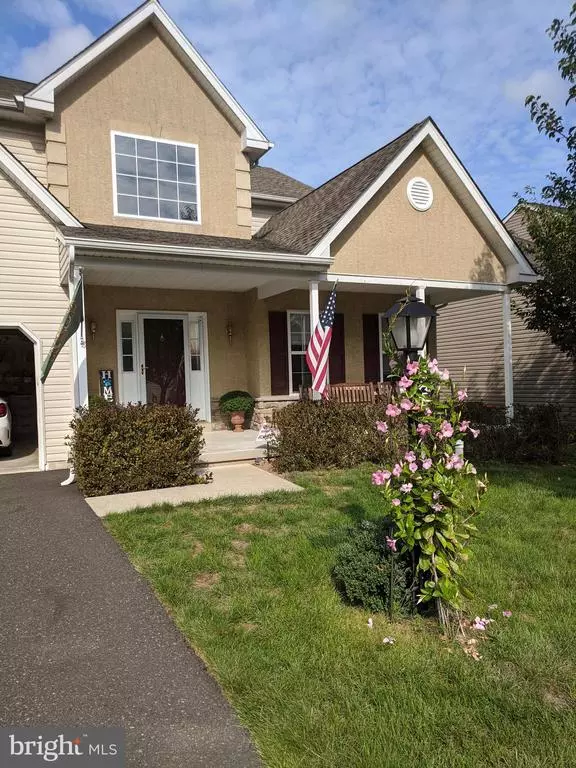$450,000
$425,000
5.9%For more information regarding the value of a property, please contact us for a free consultation.
107 HOLBROOK LN Gilbertsville, PA 19525
5 Beds
4 Baths
3,833 SqFt
Key Details
Sold Price $450,000
Property Type Single Family Home
Sub Type Detached
Listing Status Sold
Purchase Type For Sale
Square Footage 3,833 sqft
Price per Sqft $117
Subdivision Hawthorne Estates
MLS Listing ID PAMC662986
Sold Date 10/28/20
Style Colonial
Bedrooms 5
Full Baths 3
Half Baths 1
HOA Fees $45/mo
HOA Y/N Y
Abv Grd Liv Area 2,858
Originating Board BRIGHT
Year Built 2008
Annual Tax Amount $6,223
Tax Year 2020
Lot Size 6,083 Sqft
Acres 0.14
Lot Dimensions 60.00 x 0.00
Property Description
This beautiful home has much to offer. Starting at the welcoming foyer with open staircase. Then enter formal living room and dining room into kitchen. This large kitchen has an island, pantry, ample cabinets and gliders to deck. Family room boasts a wall of windows and gas fireplace. Main floor also offers an office and laundry room. Second floor has Master bedroom with full bath complete with soaking tub, free standing shower, and double bowl sinks. Three additional bedrooms and full bath complete this floor. Walkout Lower Level is finished with additional family room, bar, bedroom and full bath with shower. Perfect for In-Law-Quarters. Additional storage room in basement. Home prewired for security system.
Location
State PA
County Montgomery
Area New Hanover Twp (10647)
Zoning R25
Rooms
Other Rooms Living Room, Dining Room, Bedroom 4, Kitchen, Family Room, 2nd Stry Fam Rm, Bathroom 1, Bathroom 2, Bathroom 3, Additional Bedroom
Basement Full, Sump Pump, Fully Finished
Interior
Interior Features Kitchen - Eat-In, Formal/Separate Dining Room
Hot Water Natural Gas
Heating Forced Air
Cooling Central A/C
Fireplaces Number 1
Fireplace Y
Heat Source Natural Gas
Laundry Main Floor
Exterior
Parking Features Garage - Front Entry
Garage Spaces 2.0
Water Access N
Accessibility None
Attached Garage 2
Total Parking Spaces 2
Garage Y
Building
Story 2
Sewer Public Sewer
Water Public
Architectural Style Colonial
Level or Stories 2
Additional Building Above Grade, Below Grade
New Construction N
Schools
School District Boyertown Area
Others
Senior Community No
Tax ID 47-00-05484-636
Ownership Fee Simple
SqFt Source Assessor
Special Listing Condition Standard
Read Less
Want to know what your home might be worth? Contact us for a FREE valuation!

Our team is ready to help you sell your home for the highest possible price ASAP

Bought with Kevin F Smith • McCarthy Real Estate

GET MORE INFORMATION





