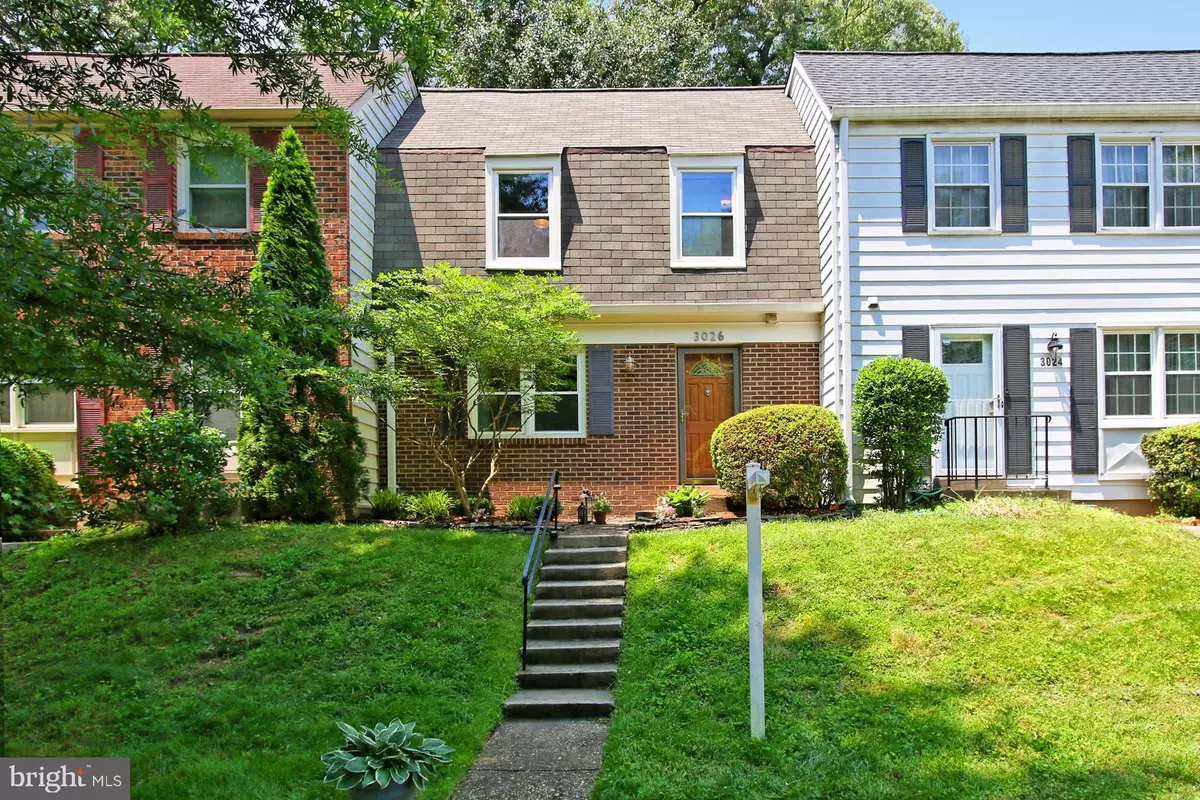$560,100
$524,990
6.7%For more information regarding the value of a property, please contact us for a free consultation.
3026 SILENT VALLEY DR Fairfax, VA 22031
3 Beds
3 Baths
1,056 SqFt
Key Details
Sold Price $560,100
Property Type Townhouse
Sub Type Interior Row/Townhouse
Listing Status Sold
Purchase Type For Sale
Square Footage 1,056 sqft
Price per Sqft $530
Subdivision Covington
MLS Listing ID VAFX1202766
Sold Date 06/18/21
Style Colonial
Bedrooms 3
Full Baths 2
Half Baths 1
HOA Fees $81/qua
HOA Y/N Y
Abv Grd Liv Area 1,056
Originating Board BRIGHT
Year Built 1976
Annual Tax Amount $4,834
Tax Year 2020
Lot Size 1,640 Sqft
Acres 0.04
Property Description
**Welcome Home to 3026 Silent Valley Drive!** Amazing opportunity to buy this beautifully maintained 3 Bedroom, 2.5 Bathroom townhome in the highly sought after Covington subdivision! Warm and spacious home boasts multiple thoughtful upgrades including new double pane windows(2016), renovated kitchen(2016), upper level bathroom(2018) and a new roof (2017). As you enter, you find beautiful hardwoods throughout the main and upper levels. With a large family room and formal dining room that opens to the kitchen, you will be amazed how spacious the home feels. Head out the sliding rear door to a backyard oasis, perfect for entertaining on a nice evening. The upper level includes 3 bedrooms with a newly renovated full bath, and the primary bedroom offers a large walk-in closet, offering plenty of storage space and the potential for adding a second full bathroom. As you head down stairs to the finished basement, you will find a potential 4th bedroom/rec room, closet, and full bath along with a large storage/utility room. You can't beat the location : minutes to Mosaic District, Pan Am Shopping Center, and Tysons Corner. Access to 2 Orange Line Metro Stations (Dunn Loring and Vienna). You won't want to miss this one!
Location
State VA
County Fairfax
Zoning 181
Rooms
Other Rooms Dining Room, Primary Bedroom, Bedroom 2, Bedroom 3, Kitchen, Family Room, Recreation Room, Utility Room
Basement Fully Finished, Interior Access
Interior
Interior Features Kitchen - Island, Dining Area, Floor Plan - Traditional, Upgraded Countertops, Wood Floors, Ceiling Fan(s)
Hot Water Electric
Heating Forced Air
Cooling Central A/C
Equipment Built-In Range, Dishwasher, Dryer, Disposal, Dual Flush Toilets, Oven/Range - Electric, Refrigerator, Stainless Steel Appliances, Washer, Water Heater
Fireplace N
Appliance Built-In Range, Dishwasher, Dryer, Disposal, Dual Flush Toilets, Oven/Range - Electric, Refrigerator, Stainless Steel Appliances, Washer, Water Heater
Heat Source Electric
Exterior
Exterior Feature Deck(s)
Parking On Site 1
Amenities Available Common Grounds, Tot Lots/Playground
Water Access N
Roof Type Composite
Accessibility None
Porch Deck(s)
Garage N
Building
Story 3
Sewer Public Sewer
Water Public
Architectural Style Colonial
Level or Stories 3
Additional Building Above Grade, Below Grade
New Construction N
Schools
Elementary Schools Fairhill
Middle Schools Jackson
High Schools Falls Church
School District Fairfax County Public Schools
Others
HOA Fee Include Lawn Care Front,Reserve Funds,Snow Removal,Trash
Senior Community No
Tax ID 0484 17 0176
Ownership Fee Simple
SqFt Source Assessor
Special Listing Condition Standard
Read Less
Want to know what your home might be worth? Contact us for a FREE valuation!

Our team is ready to help you sell your home for the highest possible price ASAP

Bought with Alexandra Boucher • TTR Sotheby's International Realty

GET MORE INFORMATION





