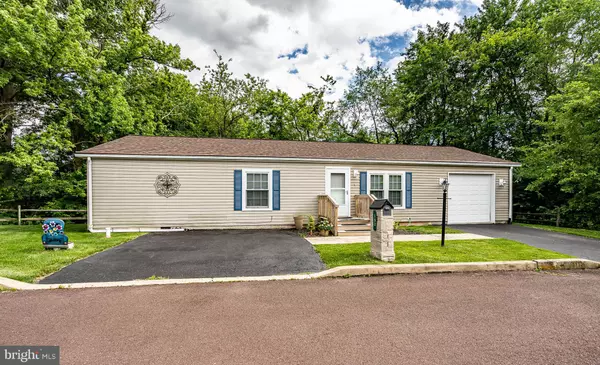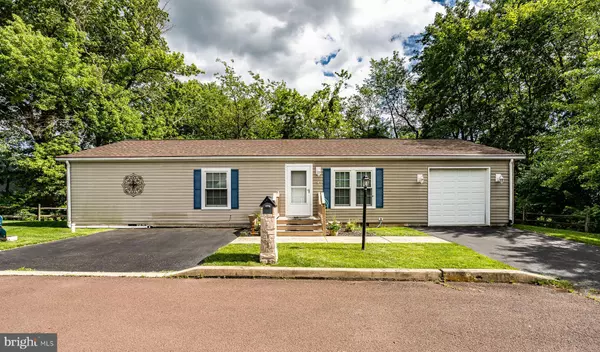$180,000
$180,000
For more information regarding the value of a property, please contact us for a free consultation.
103 IVY LN Royersford, PA 19468
2 Beds
2 Baths
1,232 SqFt
Key Details
Sold Price $180,000
Property Type Manufactured Home
Sub Type Manufactured
Listing Status Sold
Purchase Type For Sale
Square Footage 1,232 sqft
Price per Sqft $146
Subdivision Willow Run
MLS Listing ID PAMC2041900
Sold Date 08/11/22
Style Modular/Pre-Fabricated
Bedrooms 2
Full Baths 2
HOA Fees $500/mo
HOA Y/N Y
Abv Grd Liv Area 1,232
Originating Board BRIGHT
Land Lease Amount 500.0
Land Lease Frequency Monthly
Year Built 2001
Annual Tax Amount $2,028
Tax Year 2021
Lot Dimensions 73.00 x 0.00
Property Description
Welcome to this beautiful sought-after 55+ community of Willow Run. This 2 bedroom, 2 bath Silver Manor has been refreshed and is waiting for its new owners to arrive. Centered on a site surrounded by trees, it truly is its own private oasis. A short street with only one other neighbor, this home offers privacy, and a certain measure of seclusion. The front door opens into the living room, dining room "L" shaped with room to expand the dining table for those special occasions! The dining room gives way to the oversized single car garage. The kitchen window overlooks the beautiful back yard that can be utilized to enjoy the special setting unavailable anywhere else in the village. Four car parking with two extra spaces for overflow. Large master with walk in closet, plenty of usable space. Master bath has single sink vanity and linen closet. 2nd bedroom is large enough to accommodate a queen or double bed and includes a walk-in closet. 2nd bath is in the hallway and easily accessible for guests. Laundry room is large enough for an extra freezer. Crawl space access from master bedroom closet. Park approval and background check must be completed upon offer acceptance. New roof-2019, Dishwasher-2019, New carpets-2019. Schedule your personal tour today & start packing.
Location
State PA
County Montgomery
Area Limerick Twp (10637)
Zoning MHP
Rooms
Other Rooms Living Room, Dining Room, Kitchen, Laundry
Main Level Bedrooms 2
Interior
Hot Water Natural Gas
Heating Forced Air
Cooling Central A/C
Flooring Fully Carpeted, Vinyl
Fireplace N
Heat Source Natural Gas
Laundry Dryer In Unit, Main Floor, Washer In Unit
Exterior
Parking Features Additional Storage Area, Garage - Front Entry, Garage Door Opener, Inside Access, Oversized
Garage Spaces 7.0
Amenities Available Club House, Swimming Pool
Water Access N
View Trees/Woods
Roof Type Asphalt
Accessibility None
Attached Garage 1
Total Parking Spaces 7
Garage Y
Building
Lot Description Backs to Trees, Front Yard, Rear Yard, Secluded, SideYard(s)
Story 1
Foundation Crawl Space
Sewer Public Sewer
Water Public
Architectural Style Modular/Pre-Fabricated
Level or Stories 1
Additional Building Above Grade, Below Grade
New Construction N
Schools
School District Spring-Ford Area
Others
HOA Fee Include Pool(s),Snow Removal,Trash
Senior Community Yes
Age Restriction 55
Tax ID 37-00-01242-116
Ownership Land Lease
SqFt Source Estimated
Acceptable Financing Cash, Other, Conventional
Listing Terms Cash, Other, Conventional
Financing Cash,Other,Conventional
Special Listing Condition Standard
Read Less
Want to know what your home might be worth? Contact us for a FREE valuation!

Our team is ready to help you sell your home for the highest possible price ASAP

Bought with Sara Blevins • Coldwell Banker Realty

GET MORE INFORMATION





