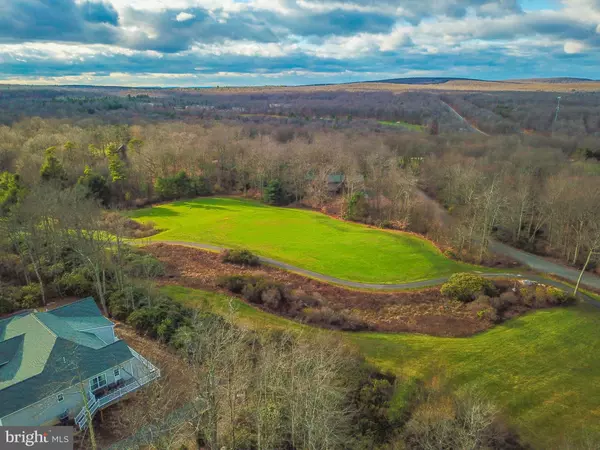$940,000
$940,000
For more information regarding the value of a property, please contact us for a free consultation.
177 WOLF HOLLOW RD Lake Harmony, PA 18624
5 Beds
3 Baths
5,840 SqFt
Key Details
Sold Price $940,000
Property Type Single Family Home
Sub Type Detached
Listing Status Sold
Purchase Type For Sale
Square Footage 5,840 sqft
Price per Sqft $160
Subdivision Split Rock
MLS Listing ID PACC117076
Sold Date 06/10/21
Style Contemporary,Raised Ranch/Rambler
Bedrooms 5
Full Baths 2
Half Baths 1
HOA Fees $30/ann
HOA Y/N Y
Abv Grd Liv Area 3,200
Originating Board BRIGHT
Year Built 2019
Annual Tax Amount $1,919
Tax Year 2021
Lot Dimensions 0.00 x 0.00
Property Description
NEW CONSTRUCTION!!! Overlooking the 18th tee box on Split Rock's North golf course is where you'll find this gorgeous, custom built contemporary. With over 5000 square feet of living space, this home features superior quality, and character throughout. On the main level, you'll enjoy open concept living and a marble fireplace in a great room that opens to a covered deck, ultra modern, gourmet kitchen, dining room, 4 season room, walk-in pantry, laundry room and powder room. There are also 2 master bedroom suites w/private baths and large closets on 1st floor. Downstairs features a spacious family room with a second stone fireplace, 3 more bedroom suites with a full bath for each! No detail was overlooked in this beauty. Many more features too numerous to describe. Call Today for a private showing.
Location
State PA
County Carbon
Area Kidder Twp (13408)
Zoning RESI
Rooms
Other Rooms Living Room, Dining Room, Bedroom 2, Bedroom 3, Bedroom 4, Bedroom 5, Kitchen, Family Room, Den, Foyer, Bedroom 1, Laundry, Other, Bathroom 1, Attic, Full Bath, Half Bath
Basement Fully Finished, Heated, Outside Entrance, Walkout Level, Other
Main Level Bedrooms 2
Interior
Interior Features Carpet, Breakfast Area, Dining Area, Kitchen - Island, Pantry, Walk-in Closet(s), Other
Hot Water Propane
Heating Forced Air
Cooling Central A/C
Flooring Ceramic Tile, Carpet, Hardwood
Fireplaces Number 3
Fireplaces Type Stone, Gas/Propane, Other
Equipment Dishwasher, Oven/Range - Gas, Refrigerator, Microwave, Oven - Wall, Washer/Dryer Hookups Only, Stainless Steel Appliances
Fireplace Y
Window Features Screens
Appliance Dishwasher, Oven/Range - Gas, Refrigerator, Microwave, Oven - Wall, Washer/Dryer Hookups Only, Stainless Steel Appliances
Heat Source Natural Gas
Laundry Lower Floor
Exterior
Exterior Feature Deck(s), Patio(s)
Parking Features Built In
Garage Spaces 3.0
Utilities Available Cable TV, Propane
Amenities Available Beach, Club House, Golf Club, Pool - Indoor, Tennis - Indoor, Pool - Outdoor, Lake, Fitness Center, Tot Lots/Playground, Other
Water Access N
View Lake, Trees/Woods, Golf Course, Other
Roof Type Asphalt
Street Surface Paved
Accessibility >84\" Garage Door
Porch Deck(s), Patio(s)
Road Frontage Private
Attached Garage 3
Total Parking Spaces 3
Garage Y
Building
Lot Description Trees/Wooded, Other, Sloping
Story 1
Sewer Public Sewer
Water Well
Architectural Style Contemporary, Raised Ranch/Rambler
Level or Stories 1
Additional Building Above Grade, Below Grade
Structure Type Cathedral Ceilings
New Construction Y
Schools
School District Jim Thorpe Area
Others
HOA Fee Include Road Maintenance,Security Gate
Senior Community No
Tax ID 32C-21-G5
Ownership Other
Acceptable Financing Cash, Conventional
Listing Terms Cash, Conventional
Financing Cash,Conventional
Special Listing Condition Standard
Read Less
Want to know what your home might be worth? Contact us for a FREE valuation!

Our team is ready to help you sell your home for the highest possible price ASAP

Bought with Non Member • Non Subscribing Office

GET MORE INFORMATION





