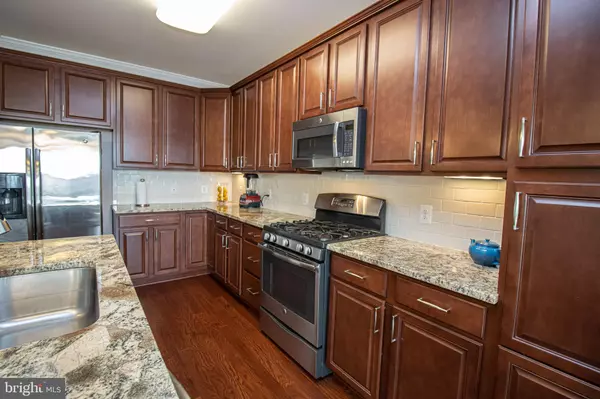$397,500
$397,500
For more information regarding the value of a property, please contact us for a free consultation.
3160 JOHN GLENN ST #503 Herndon, VA 20171
2 Beds
2 Baths
1,148 SqFt
Key Details
Sold Price $397,500
Property Type Condo
Sub Type Condo/Co-op
Listing Status Sold
Purchase Type For Sale
Square Footage 1,148 sqft
Price per Sqft $346
Subdivision Discovery Square
MLS Listing ID VAFX1173652
Sold Date 02/22/21
Style Colonial
Bedrooms 2
Full Baths 2
Condo Fees $260/mo
HOA Y/N Y
Abv Grd Liv Area 1,148
Originating Board BRIGHT
Year Built 2015
Annual Tax Amount $4,075
Tax Year 2020
Property Description
PENTHOUSE UNIT! Beautiful TWO bedroom/TWO bathroom unit in Discovery Square. Built in 2015! Rare and quiet location in the building! The open concept floor plan features a kitchen with LARGE island with seating, stainless steel appliances, granite countertops and custom lighting. Both bedrooms are spacious suites with En Suite baths and plenty of closet space. Hardwood floors in the Foyer, Kitchen and Living Room. Covered deck with room for table and chairs One parking space in secure/ gated garage with covered access to the building. Conveniently located close to amenities, parks, shopping, dining, Route 267, Route 28, Dulles Airport, and the future Herndon Metro rail. Washer/dryer conveys! HOA and Condo fees are $260.00 combined.
Location
State VA
County Fairfax
Zoning 350
Rooms
Main Level Bedrooms 2
Interior
Hot Water Natural Gas
Heating Central
Cooling Central A/C
Heat Source Natural Gas
Exterior
Parking Features Basement Garage
Garage Spaces 1.0
Parking On Site 1
Amenities Available Tot Lots/Playground, Volleyball Courts, Jog/Walk Path
Water Access N
Accessibility None
Attached Garage 1
Total Parking Spaces 1
Garage Y
Building
Story 1
Unit Features Mid-Rise 5 - 8 Floors
Sewer Public Sewer
Water Public
Architectural Style Colonial
Level or Stories 1
Additional Building Above Grade, Below Grade
New Construction N
Schools
Elementary Schools Floris
Middle Schools Carson
High Schools Westfield
School District Fairfax County Public Schools
Others
HOA Fee Include Common Area Maintenance,Snow Removal,Trash
Senior Community No
Tax ID 0244 09 0503
Ownership Condominium
Special Listing Condition Standard
Read Less
Want to know what your home might be worth? Contact us for a FREE valuation!

Our team is ready to help you sell your home for the highest possible price ASAP

Bought with NON MEMBER • Non Subscribing Office

GET MORE INFORMATION





