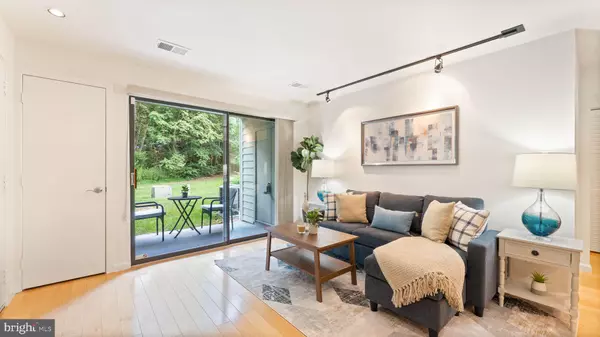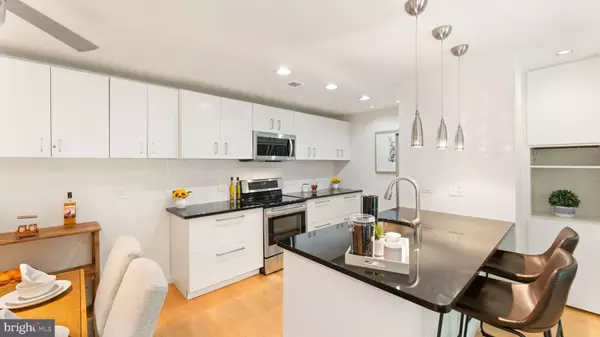$245,000
$229,900
6.6%For more information regarding the value of a property, please contact us for a free consultation.
11717-C SUMMERCHASE CIR Reston, VA 20194
1 Bed
1 Bath
700 SqFt
Key Details
Sold Price $245,000
Property Type Condo
Sub Type Condo/Co-op
Listing Status Sold
Purchase Type For Sale
Square Footage 700 sqft
Price per Sqft $350
Subdivision Summerridge
MLS Listing ID VAFX2092966
Sold Date 10/14/22
Style Contemporary
Bedrooms 1
Full Baths 1
Condo Fees $330/mo
HOA Fees $62/ann
HOA Y/N Y
Abv Grd Liv Area 700
Originating Board BRIGHT
Year Built 1988
Annual Tax Amount $2,549
Tax Year 2022
Property Description
Welcome to this contemporary style 1 bed 1 bath condo in a fantastic location in North Reston! This home is turn-key ready for it's new owners!The remodeled kitchen has beautiful new black granite and a tile backsplash, extra cabinetry, SS appliances and has been opened up to create an spacious floor plan for easy flow between family room, dining room, and kitchen. With hardwood floors and a sparkling remodeled bath this unit is easy to fall in love with! Brand new washer and dryer just installed! Nestled in the back of the building, the unit faces back toward open green space offering a patio with serene outdoor space with lots of privacy, and including a storage closet. There is ample parking for residents and guests alike. This community is literally just minutes from Reston Town Center and the Silver Line Metro and offers a pool, tennis courts, bike trails, and is conveniently located a 5 minute walk away from The North Point Village Shopping Center and within miles of Lake Anne. There is easy access to an extensive network of paved trails for walking, biking, and running - all of which are just steps from this wonderful, move-in-ready home! The Lake Newport Pool is just down the street. **Seller is offering a 1 year home warranty**
Location
State VA
County Fairfax
Zoning 372
Rooms
Main Level Bedrooms 1
Interior
Interior Features Combination Dining/Living, Dining Area, Entry Level Bedroom, Floor Plan - Open, Upgraded Countertops, Wood Floors, Tub Shower, Ceiling Fan(s)
Hot Water Electric
Heating Heat Pump(s)
Cooling Central A/C
Flooring Hardwood
Fireplaces Number 1
Equipment Built-In Microwave, Built-In Range, Dishwasher, Disposal, Icemaker, Oven/Range - Electric, Refrigerator, Stainless Steel Appliances, Washer/Dryer Stacked, Water Heater
Fireplace Y
Appliance Built-In Microwave, Built-In Range, Dishwasher, Disposal, Icemaker, Oven/Range - Electric, Refrigerator, Stainless Steel Appliances, Washer/Dryer Stacked, Water Heater
Heat Source Electric
Laundry Main Floor
Exterior
Utilities Available Electric Available
Amenities Available Basketball Courts, Baseball Field, Bike Trail, Common Grounds, Jog/Walk Path, Pool - Outdoor, Swimming Pool, Tot Lots/Playground, Soccer Field, Picnic Area, Community Center, Non-Lake Recreational Area, Pool Mem Avail, Recreational Center, Tennis Courts, Volleyball Courts
Water Access N
Accessibility 2+ Access Exits, Level Entry - Main, No Stairs
Garage N
Building
Lot Description Backs to Trees, Backs - Open Common Area
Story 3
Unit Features Garden 1 - 4 Floors
Sewer Public Sewer
Water Public
Architectural Style Contemporary
Level or Stories 3
Additional Building Above Grade, Below Grade
New Construction N
Schools
School District Fairfax County Public Schools
Others
Pets Allowed Y
HOA Fee Include Common Area Maintenance,Ext Bldg Maint,Lawn Maintenance,Management,Pool(s),Reserve Funds,Sewer,Snow Removal,Trash,Water
Senior Community No
Tax ID 0114 15 1717C
Ownership Condominium
Acceptable Financing FHA, Conventional, Cash, VA
Listing Terms FHA, Conventional, Cash, VA
Financing FHA,Conventional,Cash,VA
Special Listing Condition Standard
Pets Allowed No Pet Restrictions
Read Less
Want to know what your home might be worth? Contact us for a FREE valuation!

Our team is ready to help you sell your home for the highest possible price ASAP

Bought with Kiva Addley • Keller Williams Preferred Properties

GET MORE INFORMATION





