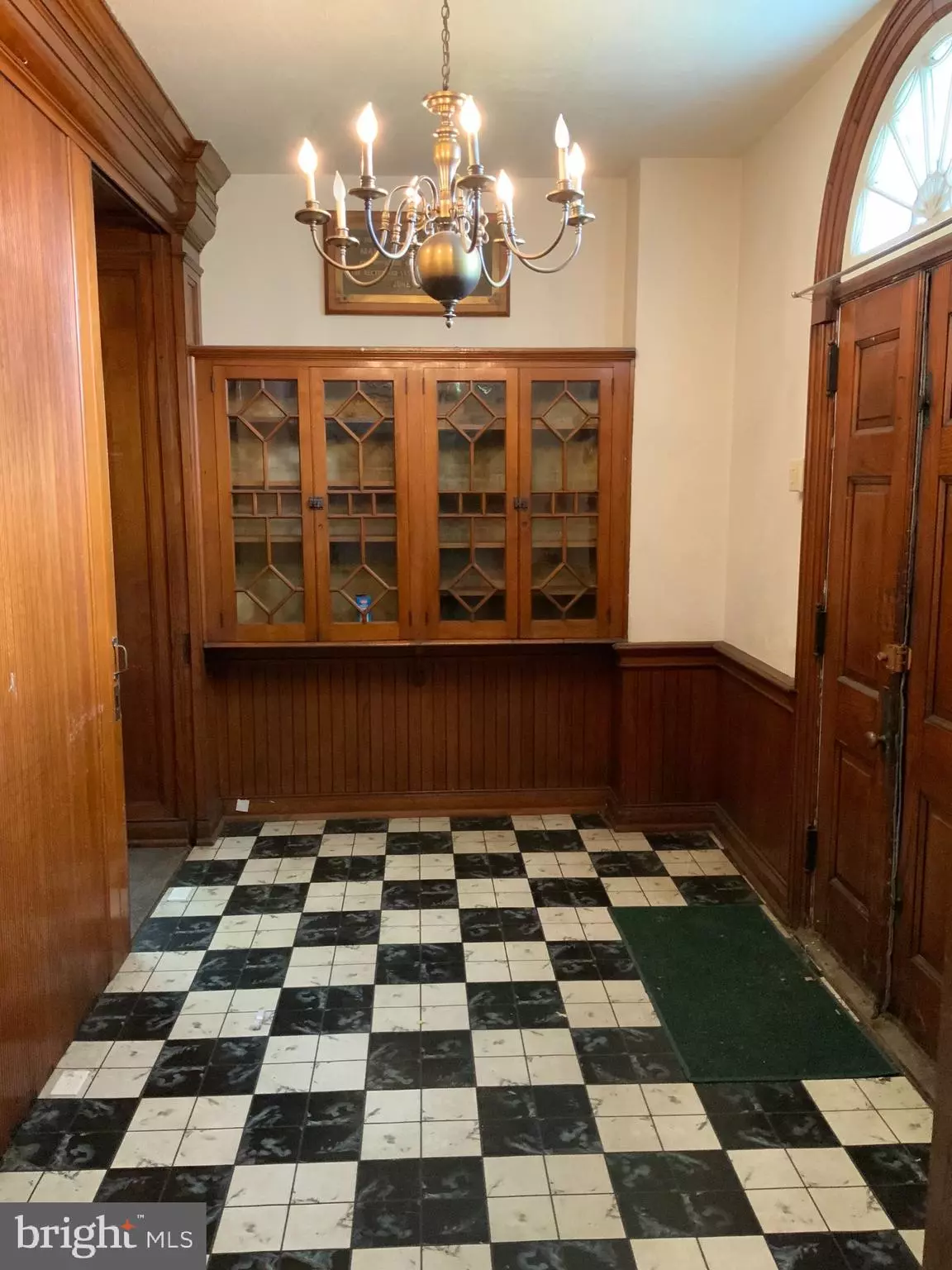$125,000
$150,000
16.7%For more information regarding the value of a property, please contact us for a free consultation.
301 CENTER AVE Jim Thorpe, PA 18229
3 Beds
2 Baths
2,483 SqFt
Key Details
Sold Price $125,000
Property Type Single Family Home
Sub Type Detached
Listing Status Sold
Purchase Type For Sale
Square Footage 2,483 sqft
Price per Sqft $50
Subdivision Jim Thorpe Area
MLS Listing ID PACC116256
Sold Date 08/10/20
Style Georgian
Bedrooms 3
Full Baths 1
Half Baths 1
HOA Y/N N
Abv Grd Liv Area 2,483
Originating Board BRIGHT
Year Built 1903
Annual Tax Amount $2,873
Tax Year 2020
Lot Dimensions 50x 100.00
Property Description
Be part of Jim Thorpe history with the Packer family. This one of a kind property was originally built as a church by Mary Packer and completed in 1903. Built of fired-down brick in lays of 3. The walls are 18 inches thick. The 3 foot thick foundation is stone-granite. The main windows are 6x3 and allow sun and moonlight to reach the inner most parts of the building. The building is 40x80 and features the original white oak on the interior and match the tambour doors. The doors room up into the pilasters of classical design and because of this portions of the interior can be opened up or separated as desired. The main room ceiling reaches an incredible height of 25 feet.This is your castle ready for its new royal highness. The main room is like your own personal grand hall.Built solid like a castle.Thick solid wood interior doorsGrand entrance doors to large welcoming foyerCurrently set up with a 1st floor bedroomSave your troops and powder for another battle, you can get this castle for a small dent to the treasury. This is priced to sell and a chance to own a 1 of a kind piece of history. In overall good condition And built to last. But it does have some freeze damage and does need someone to love it again.
Location
State PA
County Carbon
Area Jim Thorpe Boro (13407)
Zoning RES
Rooms
Other Rooms Living Room, Bedroom 2, Bedroom 3, Kitchen, Foyer, Bedroom 1, Bathroom 1
Basement Full
Main Level Bedrooms 1
Interior
Interior Features Built-Ins, Ceiling Fan(s), Crown Moldings, Double/Dual Staircase, Entry Level Bedroom, Wood Floors
Hot Water Natural Gas
Heating Hot Water
Cooling Ceiling Fan(s)
Flooring Hardwood
Heat Source Natural Gas
Laundry Basement
Exterior
Water Access N
Roof Type Asphalt,Fiberglass
Accessibility 32\"+ wide Doors
Garage N
Building
Story 1.5
Sewer Public Septic
Water Public
Architectural Style Georgian
Level or Stories 1.5
Additional Building Above Grade, Below Grade
Structure Type Cathedral Ceilings,Vaulted Ceilings
New Construction N
Schools
Elementary Schools Penn-Kidder Campus
High Schools Jim Thorpe Area Shs
School District Jim Thorpe Area
Others
Senior Community No
Tax ID 83A2-18-H12
Ownership Fee Simple
SqFt Source Assessor
Horse Property N
Special Listing Condition Standard
Read Less
Want to know what your home might be worth? Contact us for a FREE valuation!

Our team is ready to help you sell your home for the highest possible price ASAP

Bought with Douglas Yoder • New Day Real Estate LLC

GET MORE INFORMATION





