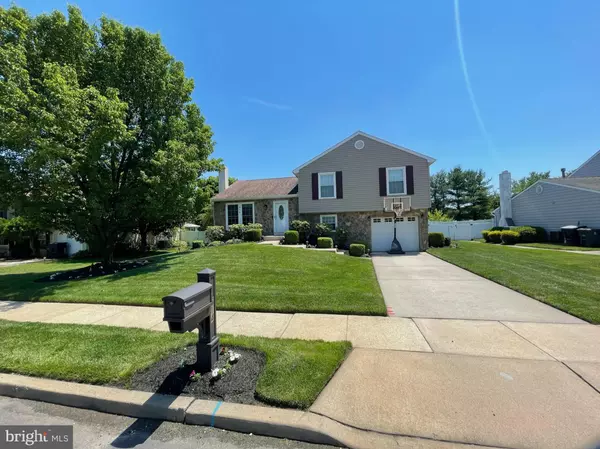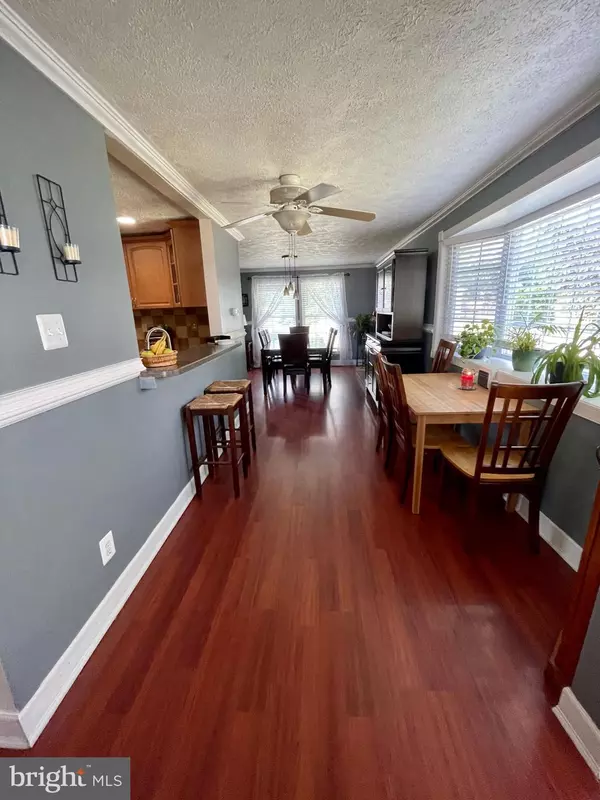$335,500
$315,000
6.5%For more information regarding the value of a property, please contact us for a free consultation.
514 KIRKWALL DR Williamstown, NJ 08094
4 Beds
3 Baths
2,478 SqFt
Key Details
Sold Price $335,500
Property Type Single Family Home
Sub Type Detached
Listing Status Sold
Purchase Type For Sale
Square Footage 2,478 sqft
Price per Sqft $135
Subdivision Scotland Run
MLS Listing ID NJGL276562
Sold Date 08/31/21
Style Bi-level,Contemporary,Colonial
Bedrooms 4
Full Baths 2
Half Baths 1
HOA Y/N N
Abv Grd Liv Area 2,478
Originating Board BRIGHT
Year Built 1988
Annual Tax Amount $8,816
Tax Year 2020
Lot Size 10,425 Sqft
Acres 0.24
Lot Dimensions 75.00 x 139.00
Property Description
Don't miss your chance - strike now! Nothing to do but move in! This spacious 4 bedroom 2 1/2 bath 2,400+ sqft beauty is gorgeous and is located in the very desirable Scotland Run development. This home is up to date with neutral décor, recessed and decorative lighting, and beautiful flooring throughout. The crown molding, chair rails, and the dramatic 2-story family room will take your breath away. You will appreciate that each of the 4 bedrooms is spacious with double-door closets. Each of the 2.5 bathrooms is up to today's standards and is graced with decorative vanities, upgraded lighting, and upgraded fixtures. The master bath is graced with a large walk-in closet, soaking tub, his & her sinks, grand vanity, and a stand-up shower. The kitchen boasts beautifully designed cabinets, counter tops, upgraded ceramic double-sink, upgraded touchless stainless faucet, decorative ceramic tile back splash, over-the-stove pot filler, newer stainless appliance package, and under cabinet lighting, on a timer. This home continues with a wood burning fireplace, 6-panel doors, brand new sliding glass door (being replaced), 7 brand new windows, 5 in the Master Bedroom and 2 below (being replaced) and is tastefully decorated throughout. The lower level sports a den or an office, enclosed laundry room with cabinets and shelving, and the perfect space for family game night! The rear yard is fenced in, spacious, beautifully landscaped and hardscaped with decorative brickwork for the patio and the circular landing leading to the sliding glass doors. The included spa hot tub sits just outside of the lower level sliding glass doors and has its own hot water hookup! The upgraded shed is decorative and perfect for storing all of your outdoor gear. The homeowner's attention to detail is impressive! This home is located in the very desirable Williamstown (Monroe Township) school system! Centrally located. Close to Philadelphia & shopping! Don't wait ... won't last ... make your appointment to see this gorgeous home today!
Location
State NJ
County Gloucester
Area Monroe Twp (20811)
Zoning RES
Rooms
Other Rooms Dining Room, Primary Bedroom, Kitchen, Family Room, Den, Bedroom 1, Great Room, Laundry, Bathroom 2, Bathroom 3, Attic
Basement Full, Fully Finished
Interior
Interior Features Attic, Attic/House Fan, Ceiling Fan(s), Chair Railings, Crown Moldings, Formal/Separate Dining Room, Kitchen - Galley, Recessed Lighting, Soaking Tub, Stall Shower, Upgraded Countertops, Walk-in Closet(s)
Hot Water Natural Gas
Heating Forced Air
Cooling Central A/C
Fireplaces Number 1
Fireplaces Type Wood
Fireplace Y
Heat Source Natural Gas
Laundry Has Laundry, Lower Floor
Exterior
Parking Features Garage - Front Entry
Garage Spaces 4.0
Water Access N
Accessibility None
Attached Garage 1
Total Parking Spaces 4
Garage Y
Building
Story 1.5
Sewer Public Sewer
Water Public
Architectural Style Bi-level, Contemporary, Colonial
Level or Stories 1.5
Additional Building Above Grade, Below Grade
New Construction N
Schools
School District Monroe Township Public Schools
Others
Senior Community No
Tax ID 11-13702-00004
Ownership Fee Simple
SqFt Source Assessor
Acceptable Financing Cash, Conventional, FHA, FHA 203(b)
Listing Terms Cash, Conventional, FHA, FHA 203(b)
Financing Cash,Conventional,FHA,FHA 203(b)
Special Listing Condition Standard
Read Less
Want to know what your home might be worth? Contact us for a FREE valuation!

Our team is ready to help you sell your home for the highest possible price ASAP

Bought with Jane Donohue-Temple • Weichert Realtors-Cherry Hill

GET MORE INFORMATION





