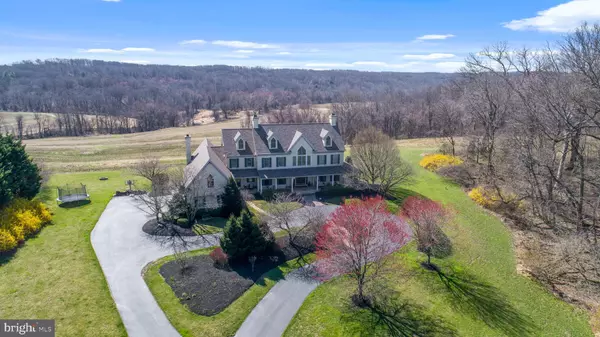$910,000
$935,000
2.7%For more information regarding the value of a property, please contact us for a free consultation.
33 NIVIN LN Landenberg, PA 19350
4 Beds
6 Baths
7,843 SqFt
Key Details
Sold Price $910,000
Property Type Single Family Home
Sub Type Detached
Listing Status Sold
Purchase Type For Sale
Square Footage 7,843 sqft
Price per Sqft $116
Subdivision Watsons Mill
MLS Listing ID PACT530706
Sold Date 06/10/21
Style Traditional
Bedrooms 4
Full Baths 5
Half Baths 1
HOA Fees $116/ann
HOA Y/N Y
Abv Grd Liv Area 6,643
Originating Board BRIGHT
Year Built 2000
Annual Tax Amount $15,789
Tax Year 2020
Lot Size 3.200 Acres
Acres 3.2
Lot Dimensions 0.00 x 0.00
Property Description
Situated atop a 3.2 acre lot with commanding views of White Clay Preserve, 33 Nivin Lane offers private luxury living in a fantastic location! This exquisite 4 Bedroom 5.1 Bath estate home is sure to impress. A long private driveway with established landscaping and accent lighting leads to a circular drive highlighting the elegant wrap around covered front porch. Enter into the large Center Hall foyer which is flanked by a formal Living Room and Dining Room with custom lighting and woodwork throughout. Gleaming hardwood floors showcase the first level. A professional office is adjacent to the living room and has access to the porch with amazing views. Gourmet Kitchen with expansive Center island, breakfast room, dual ovens, island cook top, updated appliances, walk-in pantry and access to the extra large rear deck with awning. Great Room features vaulted ceilings with a wall of windows overlooking unobstructed panoramic views out back, floor-to-ceiling stone fireplace and surround sound. Laundry room with chute from the 2nd floor/mud room and an additional powder room complete this level. The second level is highlighted with a gorgeous master suite; a sitting room with gas fireplace offers a cozy retreat and leads to a beautiful primary bedroom with tray ceiling and dual walk in closets. Spa-like master bath with heated floors, jetted tub and picture perfect views for miles. Down the hall, a princess suite has its own full bathroom and generous closet space. Two additional guest bedrooms share a Jack-n-Jill bathroom. Additional space over the garage has numerous possibilities for finishing. Fully finished lower level provides amazing space for entertaining. Full daylight windows and access to the patio and rear yard. The lower level is completed with a game room, full bathroom, 2nd Family Room, custom theater and tons of additional storage space! New roof 2019, awning replaced 2020, newer HVAC system. Award-winning Avon Grove School District and easy access to all major routes, this elegant luxury home has so much to offer!
Location
State PA
County Chester
Area London Britain Twp (10373)
Zoning R10 RES
Rooms
Other Rooms Living Room, Dining Room, Primary Bedroom, Bedroom 2, Bedroom 3, Bedroom 4, Kitchen, Family Room, Basement, Foyer, Study, Other, Primary Bathroom, Full Bath
Basement Full, Fully Finished, Interior Access, Outside Entrance, Walkout Level, Windows
Interior
Interior Features Breakfast Area, Carpet, Ceiling Fan(s), Chair Railings, Crown Moldings, Dining Area, Floor Plan - Open, Formal/Separate Dining Room, Kitchen - Gourmet, Kitchen - Island, Kitchen - Table Space, Pantry, Recessed Lighting, Soaking Tub, Stall Shower, Tub Shower, Upgraded Countertops, Wainscotting, Walk-in Closet(s), Wood Floors, Primary Bath(s), Laundry Chute
Hot Water Propane
Heating Forced Air
Cooling Central A/C
Flooring Carpet, Hardwood, Tile/Brick
Fireplaces Number 2
Fireplaces Type Fireplace - Glass Doors, Mantel(s), Stone, Wood, Gas/Propane
Equipment Cooktop, Dishwasher, Oven - Wall, Oven/Range - Gas
Fireplace Y
Appliance Cooktop, Dishwasher, Oven - Wall, Oven/Range - Gas
Heat Source Propane - Leased
Laundry Main Floor
Exterior
Exterior Feature Deck(s), Patio(s), Porch(es), Wrap Around
Parking Features Garage Door Opener, Inside Access
Garage Spaces 6.0
Water Access N
View Panoramic, Scenic Vista
Roof Type Pitched,Shingle
Accessibility None
Porch Deck(s), Patio(s), Porch(es), Wrap Around
Attached Garage 3
Total Parking Spaces 6
Garage Y
Building
Story 2
Sewer On Site Septic
Water Well
Architectural Style Traditional
Level or Stories 2
Additional Building Above Grade, Below Grade
New Construction N
Schools
Elementary Schools Penn London
Middle Schools Avon Grove
High Schools Avon Grove
School District Avon Grove
Others
Senior Community No
Tax ID 73-04 -0058.1900
Ownership Fee Simple
SqFt Source Assessor
Security Features Security System
Acceptable Financing Cash, Conventional, VA
Listing Terms Cash, Conventional, VA
Financing Cash,Conventional,VA
Special Listing Condition Standard
Read Less
Want to know what your home might be worth? Contact us for a FREE valuation!

Our team is ready to help you sell your home for the highest possible price ASAP

Bought with Peggy Centrella • Patterson-Schwartz-Hockessin

GET MORE INFORMATION





