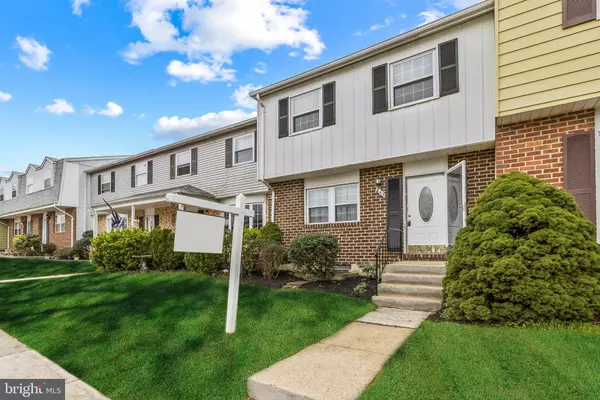$250,000
$255,000
2.0%For more information regarding the value of a property, please contact us for a free consultation.
449 INGRAM CT Glen Burnie, MD 21061
3 Beds
3 Baths
1,280 SqFt
Key Details
Sold Price $250,000
Property Type Condo
Sub Type Condo/Co-op
Listing Status Sold
Purchase Type For Sale
Square Footage 1,280 sqft
Price per Sqft $195
Subdivision Elvaton Towne Condo
MLS Listing ID MDAA463738
Sold Date 04/13/21
Style Colonial
Bedrooms 3
Full Baths 2
Half Baths 1
Condo Fees $330/mo
HOA Y/N N
Abv Grd Liv Area 1,160
Originating Board BRIGHT
Year Built 1978
Annual Tax Amount $1,701
Tax Year 2020
Property Description
Welcome home to this spacious townhome in the ELVATON TOWNE community of Millersville, MD! This is a completely renovated townhome with an open concept! Recessed lighting has been added throughout, with brand new stainless steel appliances, quartz countertops in the kitchen and bathrooms. The upstairs bath features a double vanity with natural sunlight from the window. One full bath upstairs with 3 bedrooms on the same level. The main level features a quartz island, pantry space, a half bath with updated finishes, and a window. Exit to the back patio and backyard from the kitchen. The entrance of the home opens into a spacious open concept living room. The two top levels feature fresh wood floors. The basement offers waterproof LVP, an open concept to make your own, a full bath, and laundry space. Condo fee includes water usage and exterior maintenance! Nearby the UMB medical center, and right off of routes 97 and 100. Convenient to Fort Meade and NSA. Schedule your showing today, this won't last long!
Location
State MD
County Anne Arundel
Zoning R15
Rooms
Basement Fully Finished
Interior
Interior Features Floor Plan - Open, Combination Kitchen/Living
Hot Water Electric
Heating Forced Air
Cooling Central A/C
Equipment Dishwasher, Refrigerator, Stove, Stainless Steel Appliances, Water Heater
Furnishings No
Fireplace N
Appliance Dishwasher, Refrigerator, Stove, Stainless Steel Appliances, Water Heater
Heat Source Electric
Exterior
Garage Spaces 2.0
Fence Wood
Utilities Available Electric Available
Amenities Available Basketball Courts, Community Center, Pool - Outdoor, Tennis Courts, Tot Lots/Playground
Water Access N
Roof Type Asphalt
Accessibility None
Total Parking Spaces 2
Garage N
Building
Story 3
Sewer Public Sewer
Water Public
Architectural Style Colonial
Level or Stories 3
Additional Building Above Grade, Below Grade
New Construction N
Schools
High Schools Old Mill
School District Anne Arundel County Public Schools
Others
Pets Allowed Y
HOA Fee Include Common Area Maintenance,Ext Bldg Maint,Insurance,Pool(s),Reserve Funds,Water
Senior Community No
Tax ID 020325690016878
Ownership Condominium
Acceptable Financing Cash, Conventional
Listing Terms Cash, Conventional
Financing Cash,Conventional
Special Listing Condition Standard
Pets Description No Pet Restrictions
Read Less
Want to know what your home might be worth? Contact us for a FREE valuation!

Our team is ready to help you sell your home for the highest possible price ASAP

Bought with Katherine Fernandez • Compass

GET MORE INFORMATION





