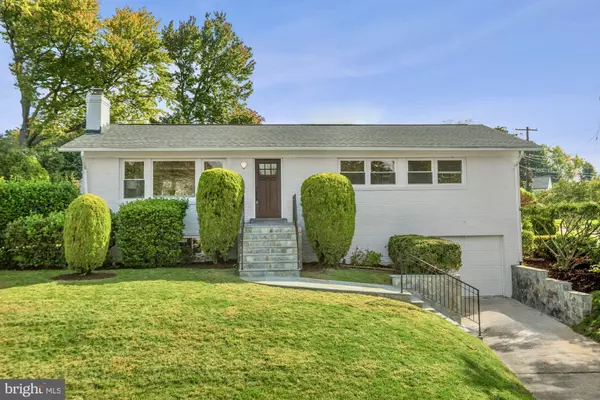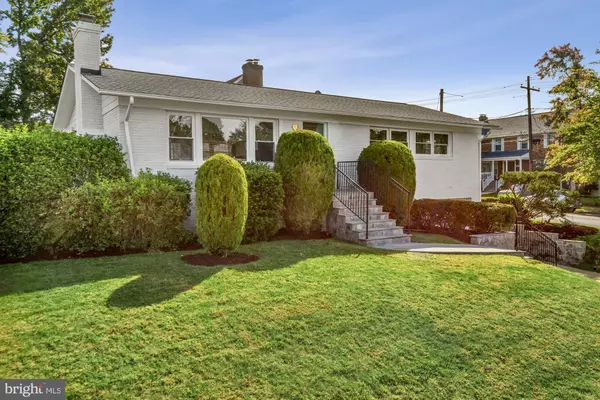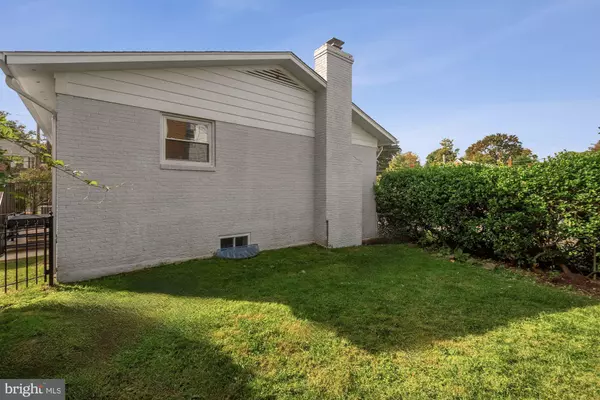$785,000
$799,000
1.8%For more information regarding the value of a property, please contact us for a free consultation.
9601 FLOWER AVE Silver Spring, MD 20901
4 Beds
3 Baths
2,744 SqFt
Key Details
Sold Price $785,000
Property Type Single Family Home
Sub Type Detached
Listing Status Sold
Purchase Type For Sale
Square Footage 2,744 sqft
Price per Sqft $286
Subdivision Indian Spring Manor
MLS Listing ID MDMC2072590
Sold Date 11/18/22
Style Raised Ranch/Rambler,Contemporary
Bedrooms 4
Full Baths 3
HOA Y/N N
Abv Grd Liv Area 1,372
Originating Board BRIGHT
Year Built 1961
Annual Tax Amount $5,636
Tax Year 2022
Lot Size 6,117 Sqft
Acres 0.14
Property Description
Impeccable New Renovation Professionally and tastefully designed. Every inch of this home was thought of to creative an open and livable space with still maintaining the simplicity and beauty of the original structure. This home has been completely redone from top to bottom, inside and out. New beautiful blue stone steps and retaining wall, New Sod in rear,New Front Door and Exterior doors, New Roof, New modern Bathrooms, Tiled with Italian Marble Fireplace,New Modern Kitchen,Marble Backsplash w/ Quartz Countertops with Waterfall Edge, New Stainless Steel Appliances Professional Series, All new Beautiful Hardwood Flooring added to main level w/ Provincial Color Stain. Benjamin Moore Paint on the exterior and Sherwin Williams on the interior. All modern lighting added to the home, New carpet, New Hot Water Heater, New HVAC System, New Air Conditioning System, All New Windows, door and Trims. New Door Handles and Hardware, Modern Wet Bar in the Basement with New Added Laundry Room with Cabinets and New Bedroom added for new 200 square footage in basement with a full bath. Entire home has building permits, electrical permit etc, through the county to make sure the house meets all standard and guidelines for safety and abides by Montgomery County permitting and codes as well as WSSC for groundwork for Plumbing etc.If you have been looking for a wonderful home in the ultimate location and community near the beltway with great space then this is the home you have been looking for, DON'T MISS THIS ONE!!!! Owner is the agent!!!
Location
State MD
County Montgomery
Zoning R60
Rooms
Basement Fully Finished, Heated, Improved, Rear Entrance, Connecting Stairway, Garage Access, Full
Main Level Bedrooms 3
Interior
Hot Water Natural Gas
Cooling Central A/C
Flooring Hardwood, Marble, Ceramic Tile, Carpet
Fireplaces Number 1
Equipment Dishwasher, Disposal, Dryer, Washer, Range Hood, Refrigerator, Oven/Range - Electric, Icemaker
Fireplace Y
Window Features Replacement
Appliance Dishwasher, Disposal, Dryer, Washer, Range Hood, Refrigerator, Oven/Range - Electric, Icemaker
Heat Source Natural Gas
Exterior
Garage Garage - Front Entry, Basement Garage
Garage Spaces 3.0
Fence Fully, Wrought Iron
Waterfront N
Water Access N
Roof Type Architectural Shingle
Accessibility Other
Attached Garage 1
Total Parking Spaces 3
Garage Y
Building
Lot Description Corner, Trees/Wooded, Landscaping
Story 2
Foundation Other
Sewer Public Sewer
Water Public
Architectural Style Raised Ranch/Rambler, Contemporary
Level or Stories 2
Additional Building Above Grade, Below Grade
New Construction N
Schools
School District Montgomery County Public Schools
Others
Pets Allowed Y
Senior Community No
Tax ID 161301215593
Ownership Fee Simple
SqFt Source Assessor
Acceptable Financing Conventional, Cash, Other
Horse Property N
Listing Terms Conventional, Cash, Other
Financing Conventional,Cash,Other
Special Listing Condition Standard
Pets Description No Pet Restrictions
Read Less
Want to know what your home might be worth? Contact us for a FREE valuation!

Our team is ready to help you sell your home for the highest possible price ASAP

Bought with yury garamyan • Compass

GET MORE INFORMATION





