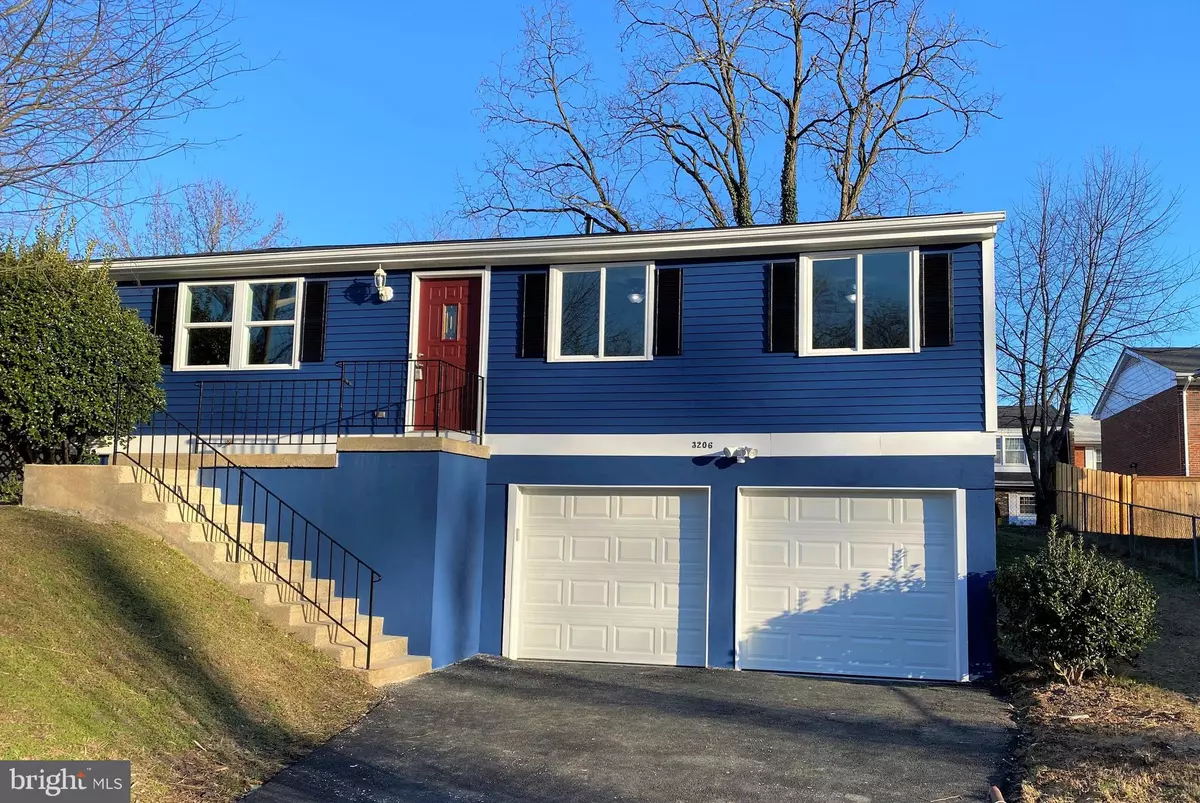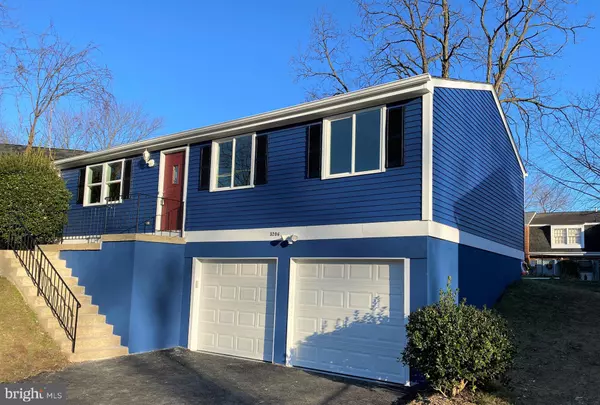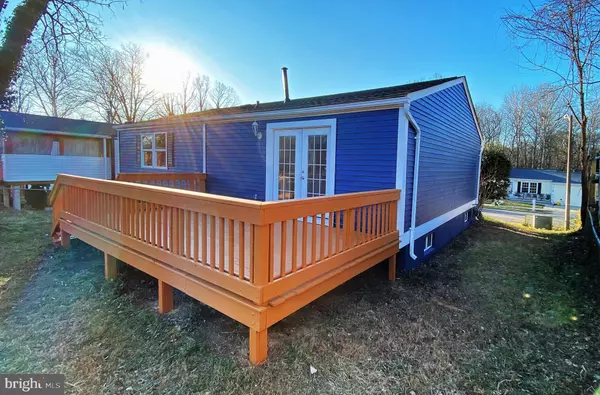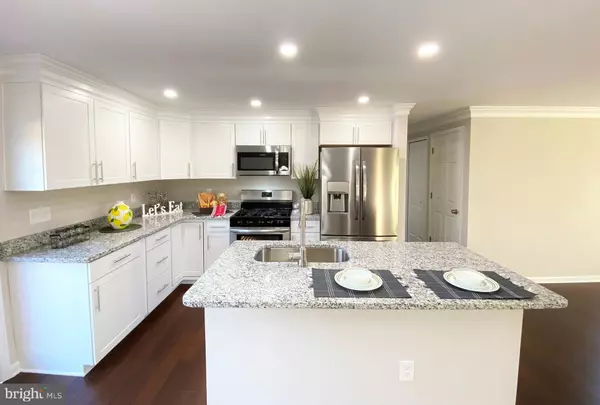$431,000
$423,900
1.7%For more information regarding the value of a property, please contact us for a free consultation.
3206 SHAW PARK CT Alexandria, VA 22306
3 Beds
2 Baths
1,473 SqFt
Key Details
Sold Price $431,000
Property Type Single Family Home
Sub Type Detached
Listing Status Sold
Purchase Type For Sale
Square Footage 1,473 sqft
Price per Sqft $292
Subdivision Hybla Valley
MLS Listing ID VAFX1105180
Sold Date 02/21/20
Style Raised Ranch/Rambler
Bedrooms 3
Full Baths 2
HOA Y/N N
Abv Grd Liv Area 1,033
Originating Board BRIGHT
Year Built 1981
Annual Tax Amount $4,480
Tax Year 2019
Lot Size 5,001 Sqft
Acres 0.11
Property Description
Beautifully raised ranch renovated in January 2020, offers an open floor plan concept, 3 bedrooms and 2 full baths. Feels like a new construction with brand new roof, new windows, new HVAC, new hot water heater, new kitchen with white cabinets, new island with seating area, new granite countertops & backsplash, new stainless steel appliances, new bathrooms, new hardwood floors and crown molding on main level, new paint, new light fixtures, new french door leading to a 200-sqft of a refinished deck. The lower level boast a brand new full bath, a great rec-room with new carpet and new recessed lights. New garage doors, new washer & dryer. Newly exterior painted on a Blue Thomas Point and bright white color with a freshly painted red front door. Backs to a nice townhouses community and MLK Park and Picnic Area. 2-3 minutes drive to Costco, Walmart, Starbucks, The Home Depot, PetSmart, Staples, Dunkin', Buffalo Wild Wings and much more.
Location
State VA
County Fairfax
Zoning 150
Rooms
Other Rooms Living Room, Dining Room, Primary Bedroom, Bedroom 2, Bedroom 3, Kitchen, Laundry, Recreation Room, Storage Room, Utility Room, Full Bath
Basement Fully Finished, Garage Access, Improved, Interior Access, Windows, Full, English
Main Level Bedrooms 3
Interior
Interior Features Attic, Carpet, Ceiling Fan(s), Combination Dining/Living, Combination Kitchen/Dining, Combination Kitchen/Living, Crown Moldings, Dining Area, Floor Plan - Open, Kitchen - Island, Recessed Lighting, Tub Shower, Upgraded Countertops, Wood Floors
Hot Water Electric
Heating Heat Pump(s)
Cooling Ceiling Fan(s), Central A/C
Flooring Carpet, Hardwood, Tile/Brick
Equipment Built-In Microwave, Dishwasher, Disposal, Dryer, Dual Flush Toilets, Icemaker, Oven/Range - Gas, Refrigerator, Stainless Steel Appliances, Washer, Water Heater
Furnishings No
Fireplace N
Window Features Double Hung,Replacement,Screens,Vinyl Clad
Appliance Built-In Microwave, Dishwasher, Disposal, Dryer, Dual Flush Toilets, Icemaker, Oven/Range - Gas, Refrigerator, Stainless Steel Appliances, Washer, Water Heater
Heat Source Electric
Laundry Lower Floor
Exterior
Exterior Feature Deck(s)
Parking Features Basement Garage, Garage - Front Entry, Garage Door Opener, Inside Access, Oversized
Garage Spaces 2.0
Fence Fully, Barbed Wire
Utilities Available Cable TV Available, DSL Available, Natural Gas Available
Water Access N
View Trees/Woods
Roof Type Shingle
Street Surface Black Top
Accessibility None
Porch Deck(s)
Attached Garage 2
Total Parking Spaces 2
Garage Y
Building
Story 1
Sewer Public Sewer
Water Public
Architectural Style Raised Ranch/Rambler
Level or Stories 1
Additional Building Above Grade, Below Grade
Structure Type Dry Wall
New Construction N
Schools
School District Fairfax County Public Schools
Others
Pets Allowed Y
Senior Community No
Tax ID 1012 13 0023
Ownership Fee Simple
SqFt Source Estimated
Acceptable Financing Negotiable
Horse Property N
Listing Terms Negotiable
Financing Negotiable
Special Listing Condition Standard
Pets Allowed No Pet Restrictions
Read Less
Want to know what your home might be worth? Contact us for a FREE valuation!

Our team is ready to help you sell your home for the highest possible price ASAP

Bought with Mark A Carr • RE/MAX West End

GET MORE INFORMATION





