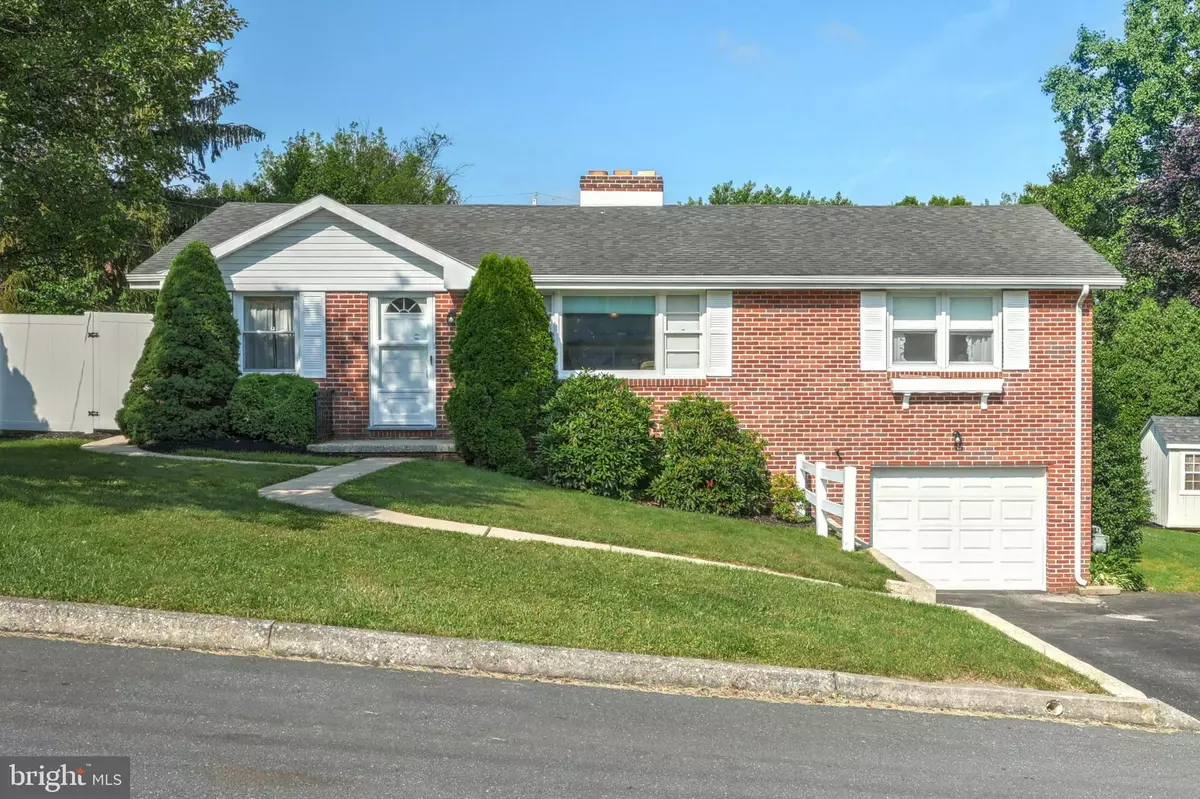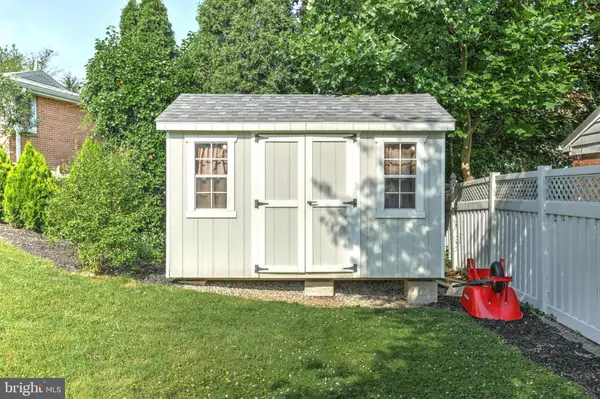$210,100
$199,900
5.1%For more information regarding the value of a property, please contact us for a free consultation.
1212 PERRY LN York, PA 17403
3 Beds
1 Bath
1,888 SqFt
Key Details
Sold Price $210,100
Property Type Single Family Home
Sub Type Detached
Listing Status Sold
Purchase Type For Sale
Square Footage 1,888 sqft
Price per Sqft $111
Subdivision Hillcrest
MLS Listing ID PAYK2000154
Sold Date 08/31/21
Style Ranch/Rambler
Bedrooms 3
Full Baths 1
HOA Y/N N
Abv Grd Liv Area 1,288
Originating Board BRIGHT
Year Built 1958
Annual Tax Amount $4,147
Tax Year 2020
Lot Size 7,536 Sqft
Acres 0.17
Property Description
Well kept home, well positioned on the market, in York Suburban Schools. This is a three bedroom, with bathroom on first floor, and accessibilty to a second bath in the basement. Original hardwood floors, with carpeting in two of the bedrooms. This home is an attached one car garage, with space for three more cars in the driveway. Central Air is only 3 years old, hot water heater replaced in 2020. Nice spacious kitchen, and a large living room, with a working wood fireplace as the focal point. The basement is partially finished, too, with a fireplace and a movable bar. Basement waterproofed in 2020, and the Warranty is conveys to the buyer! Very large deck in the back, with a hot tub, which also conveys to the buyer.
This home appraised As Is, for the Purchase Price of 210,000 on July 20th, 2021.
Location
State PA
County York
Area Spring Garden Twp (15248)
Zoning RESIDENTIAL
Rooms
Other Rooms Living Room, Bedroom 2, Kitchen, Basement, Bedroom 1, Bathroom 1, Bathroom 3
Basement Full
Main Level Bedrooms 3
Interior
Hot Water Natural Gas
Heating Baseboard - Hot Water, Forced Air
Cooling Central A/C
Flooring Hardwood, Vinyl, Partially Carpeted
Fireplaces Number 2
Fireplace Y
Heat Source Natural Gas
Exterior
Exterior Feature Deck(s)
Parking Features Basement Garage, Garage - Front Entry, Garage Door Opener, Inside Access
Garage Spaces 4.0
Utilities Available Above Ground, Cable TV, Natural Gas Available, Electric Available, Water Available, Sewer Available
Water Access N
Roof Type Asphalt
Street Surface Paved
Accessibility 32\"+ wide Doors, Doors - Swing In, Doors - Lever Handle(s), Level Entry - Main
Porch Deck(s)
Road Frontage Boro/Township
Attached Garage 1
Total Parking Spaces 4
Garage Y
Building
Story 1
Sewer Public Sewer
Water Public
Architectural Style Ranch/Rambler
Level or Stories 1
Additional Building Above Grade, Below Grade
Structure Type Dry Wall,Block Walls,Brick
New Construction N
Schools
Elementary Schools Indian Rock
High Schools York Suburban
School District York Suburban
Others
Senior Community No
Tax ID 48-000-18-0233-00-00000
Ownership Fee Simple
SqFt Source Assessor
Acceptable Financing Cash, Conventional
Horse Property N
Listing Terms Cash, Conventional
Financing Cash,Conventional
Special Listing Condition Standard
Read Less
Want to know what your home might be worth? Contact us for a FREE valuation!

Our team is ready to help you sell your home for the highest possible price ASAP

Bought with Renie Xydas Jordan • Berkshire Hathaway HomeServices Homesale Realty

GET MORE INFORMATION





