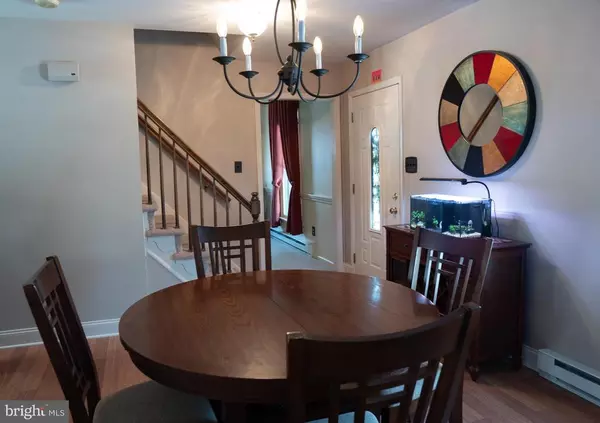$350,000
$350,000
For more information regarding the value of a property, please contact us for a free consultation.
332 THISTLE LN Perkasie, PA 18944
3 Beds
2 Baths
1,644 SqFt
Key Details
Sold Price $350,000
Property Type Single Family Home
Sub Type Detached
Listing Status Sold
Purchase Type For Sale
Square Footage 1,644 sqft
Price per Sqft $212
Subdivision Pleasant Mdws
MLS Listing ID PABU520366
Sold Date 04/29/21
Style Colonial
Bedrooms 3
Full Baths 1
Half Baths 1
HOA Y/N N
Abv Grd Liv Area 1,644
Originating Board BRIGHT
Year Built 1986
Annual Tax Amount $4,921
Tax Year 2021
Lot Dimensions 131.00 x 138.00
Property Description
Lovely mature trees and an English Garden like setting surround this traditional three bedroom one and one half bath colonial. The seller has opened up the floor plan to enhance every room to it's fullest potential. There is an oversized living room with a wall large enough for a huge tv or space for a formal area, a beautiful dining room with composite week floors and room to seat 8. The kitchen which opens to the sunken family room with huge bay window, also overlooks from the sweetest little breakfast nook, the sea of flowers, carefully chosen trees, the amazing garden shed and oh yes - the hot tub. Shaker cabinets and a well thought out design will make any cook in the house happy. Great mud/laundry area and 1/2 bath off the kitchen. The large Main bedroom has two closets, sunny windows and a ceiling fan. Two additional bedrooms - one of which was just painted and carpeted along with a hall bath completes this lovely home. The lower level has a work side and an improved play side. Don't miss this lovely single home at less than townhouse prices in a wonderful neighborhood, in a fabulous school district, in sought after Bucks County.
Location
State PA
County Bucks
Area Hilltown Twp (10115)
Zoning CR
Rooms
Other Rooms Living Room, Dining Room, Bedroom 2, Bedroom 3, Kitchen, Family Room, Bedroom 1, Laundry
Basement Full, Improved
Interior
Interior Features Breakfast Area, Ceiling Fan(s), Floor Plan - Open, Kitchen - Eat-In
Hot Water Electric
Heating Baseboard - Electric
Cooling Ceiling Fan(s), Window Unit(s)
Equipment Built-In Microwave, Built-In Range, Dishwasher
Fireplace N
Window Features Bay/Bow
Appliance Built-In Microwave, Built-In Range, Dishwasher
Heat Source Electric
Laundry Main Floor
Exterior
Exterior Feature Patio(s), Deck(s)
Parking Features Garage - Front Entry, Inside Access
Garage Spaces 3.0
Water Access N
Accessibility None
Porch Patio(s), Deck(s)
Attached Garage 1
Total Parking Spaces 3
Garage Y
Building
Lot Description Front Yard, Landscaping, Private
Story 2
Sewer Public Sewer
Water Public
Architectural Style Colonial
Level or Stories 2
Additional Building Above Grade, Below Grade
New Construction N
Schools
High Schools Pennrdige
School District Pennridge
Others
Pets Allowed Y
Senior Community No
Tax ID 15-012-016
Ownership Fee Simple
SqFt Source Assessor
Horse Property N
Special Listing Condition Standard
Pets Allowed No Pet Restrictions
Read Less
Want to know what your home might be worth? Contact us for a FREE valuation!

Our team is ready to help you sell your home for the highest possible price ASAP

Bought with Katelyn McNamara • RE/MAX Reliance

GET MORE INFORMATION





