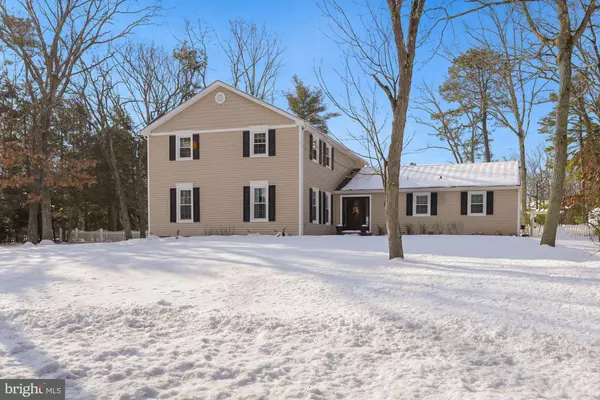$478,000
$475,000
0.6%For more information regarding the value of a property, please contact us for a free consultation.
29 MILL PARK LN Marlton, NJ 08053
4 Beds
3 Baths
3,254 SqFt
Key Details
Sold Price $478,000
Property Type Single Family Home
Sub Type Detached
Listing Status Sold
Purchase Type For Sale
Square Footage 3,254 sqft
Price per Sqft $146
Subdivision Little Mill
MLS Listing ID NJBL391746
Sold Date 05/19/21
Style Colonial
Bedrooms 4
Full Baths 2
Half Baths 1
HOA Y/N N
Abv Grd Liv Area 3,254
Originating Board BRIGHT
Year Built 1973
Annual Tax Amount $10,962
Tax Year 2020
Lot Size 1.479 Acres
Acres 1.48
Lot Dimensions 180.00 x 358.00
Property Description
Nestled on one of the largest lots in Little Mill, this home boast 1.48 acres, an in-ground pool, mature trees, extensive hard-scaping, a traditional colonial floor plan plus a park-like backyard for warm-weather entertaining! A large concrete driveway, a side-entry 2-car garage, and attractive vinyl siding are a pleasing welcome. Hardwood floors in the foyer flow throughout the first-floor powder room, and then you'll step down into the ceramic tile laundry/mud room with exterior access. To the left of the entry is the sunny formal living room with its large windows & crown molding. The formal dining room has chair rail molding, and opens to the eat-in kitchen which boasts a generous amount of counter space & cabinetry, a full pantry, recessed lighting, and an additional 20'x13' screened-in porch with views of the yard. Spend chilly fall & winter evenings curled-up next to the stone fireplace in the cozy family room and entertain to your hearts content in the impressive adjoining great room! The vaulted ceilings with exposed beam accents, wet bar and backyard pool access are very impressive. Upstairs the primary bedroom is spacious and offers the convenience of a private, en suite bathroom, two full closets, & a ceiling fan. The primary bath has been elegantly updated with a double vanity sink, has a separate water closet for additional privacy, and closet storage. Three additional bedrooms are all very generous in size and feature large closets, ceiling fans & great natural light as well. Storage won't be an issue with pull-down stairs to the attic storage in the garage, plus an additional 420 sq. feet of unfinished basement space (off the kitchen) you could finishing for even more living space if desired! Check out the backyard!! Under all the current snow is an oasis The gorgeous in-ground pool was completely re-plastered in 2017 to include all new coping, and features a 14 deep end for diving, a new pool filter in 2019, and more. Enjoy an EP Henry retaining wall (2017), newer shed (2017) plus all the attractive landscaping within a fully fenced rear yard! Newer roof, windows & siding (2016), newer septic (2015), and the benefits of the Lenape Regional School District are simply the icing on the cake. You will make wonderful memories here!
Location
State NJ
County Burlington
Area Evesham Twp (20313)
Zoning RD-2
Rooms
Other Rooms Living Room, Dining Room, Primary Bedroom, Bedroom 2, Bedroom 3, Bedroom 4, Kitchen, Family Room, Basement, Great Room, Laundry, Screened Porch
Basement Unfinished
Interior
Interior Features Exposed Beams, Primary Bath(s)
Hot Water Natural Gas
Heating Forced Air
Cooling Central A/C
Flooring Carpet, Ceramic Tile
Fireplaces Number 1
Fireplaces Type Stone, Wood
Equipment Built-In Microwave
Fireplace Y
Window Features Replacement
Appliance Built-In Microwave
Heat Source Natural Gas
Laundry Main Floor
Exterior
Exterior Feature Porch(es), Screened
Parking Features Garage - Side Entry, Oversized
Garage Spaces 6.0
Fence Vinyl, Fully
Pool Concrete, In Ground
Water Access N
Roof Type Architectural Shingle
Accessibility None
Porch Porch(es), Screened
Attached Garage 2
Total Parking Spaces 6
Garage Y
Building
Story 2
Sewer On Site Septic
Water Well
Architectural Style Colonial
Level or Stories 2
Additional Building Above Grade, Below Grade
New Construction N
Schools
Elementary Schools Marlton Elementary
Middle Schools Marlton Middle M.S.
High Schools Cherokee H.S.
School District Lenape Regional High
Others
Senior Community No
Tax ID 13-00054 02-00019
Ownership Fee Simple
SqFt Source Assessor
Special Listing Condition Standard
Read Less
Want to know what your home might be worth? Contact us for a FREE valuation!

Our team is ready to help you sell your home for the highest possible price ASAP

Bought with Jennifer Heitzenroeder • CB Schiavone & Associates

GET MORE INFORMATION





