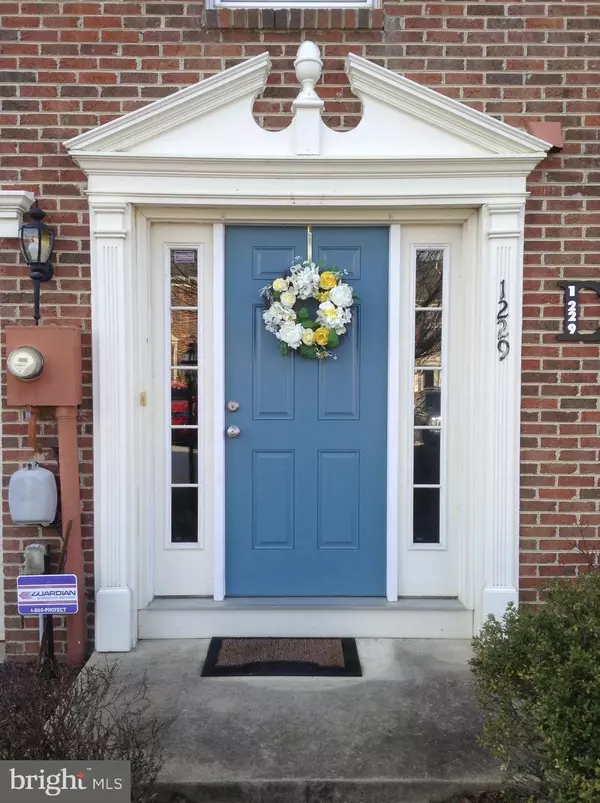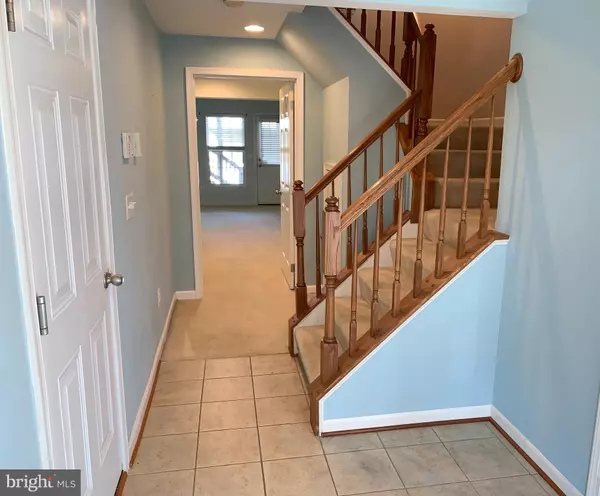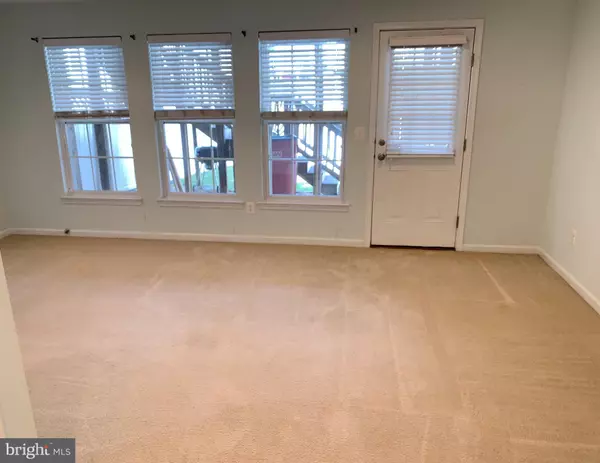$245,000
$239,000
2.5%For more information regarding the value of a property, please contact us for a free consultation.
1229 STEED ST Ranson, WV 25438
3 Beds
2 Baths
2,480 SqFt
Key Details
Sold Price $245,000
Property Type Townhouse
Sub Type End of Row/Townhouse
Listing Status Sold
Purchase Type For Sale
Square Footage 2,480 sqft
Price per Sqft $98
Subdivision Fairfax Crossing
MLS Listing ID WVJF141268
Sold Date 03/05/21
Style Colonial
Bedrooms 3
Full Baths 2
HOA Fees $50/mo
HOA Y/N Y
Abv Grd Liv Area 1,680
Originating Board BRIGHT
Year Built 2008
Annual Tax Amount $1,651
Tax Year 2020
Lot Size 4,356 Sqft
Acres 0.1
Property Description
Lovely in every way, this brick-front 3 bedroom, 2.5 baths townhome is conveniently located to shopping, dining, and commute. Hardwood floors on the main level, large living room with built-in surround system, separate dining room. Kitchen with upgraded cabinets, granite countertops, and stainless steel appliances. Fully finished lower level with large walk-in closet\storage, additional laundry cabinet; walk-out to a lovely yard. Fashionable neutral colors, newer fixtures, and a beautiful tapestry on the stairway wall add inviting atmosphere and comfort. Back deck, finished with high-quality material, provides fabulous option for outdoor leisure. Fenced yard accents your privacy.
Location
State WV
County Jefferson
Zoning 101
Rooms
Other Rooms Living Room, Dining Room, Primary Bedroom, Bedroom 2, Bedroom 3, Kitchen, Office, Half Bath
Basement Full
Interior
Interior Features Breakfast Area, Carpet, Dining Area, Floor Plan - Open, Formal/Separate Dining Room, Kitchen - Gourmet, Upgraded Countertops, Walk-in Closet(s), Window Treatments, Wood Floors
Hot Water Electric
Heating Heat Pump(s)
Cooling Central A/C
Flooring Carpet, Hardwood
Equipment Built-In Microwave, Dishwasher, Dryer, Intercom, Refrigerator, Stove, Stainless Steel Appliances, Washer
Furnishings Yes
Fireplace N
Appliance Built-In Microwave, Dishwasher, Dryer, Intercom, Refrigerator, Stove, Stainless Steel Appliances, Washer
Heat Source Electric
Laundry Lower Floor
Exterior
Exterior Feature Porch(es), Deck(s)
Garage Garage - Front Entry
Garage Spaces 2.0
Fence Rear
Utilities Available Cable TV, Phone
Waterfront N
Water Access N
Accessibility Other
Porch Porch(es), Deck(s)
Attached Garage 1
Total Parking Spaces 2
Garage Y
Building
Story 3
Sewer Public Sewer
Water Public
Architectural Style Colonial
Level or Stories 3
Additional Building Above Grade, Below Grade
Structure Type Vaulted Ceilings
New Construction N
Schools
School District Jefferson County Schools
Others
Pets Allowed Y
Senior Community No
Tax ID 088C018800000000
Ownership Fee Simple
SqFt Source Estimated
Security Features Smoke Detector,Security System
Acceptable Financing Cash, Conventional, Negotiable, VA, USDA
Listing Terms Cash, Conventional, Negotiable, VA, USDA
Financing Cash,Conventional,Negotiable,VA,USDA
Special Listing Condition Standard
Pets Description Cats OK, Dogs OK
Read Less
Want to know what your home might be worth? Contact us for a FREE valuation!

Our team is ready to help you sell your home for the highest possible price ASAP

Bought with Tatyana A Davletshina • Long & Foster Real Estate, Inc.

GET MORE INFORMATION





