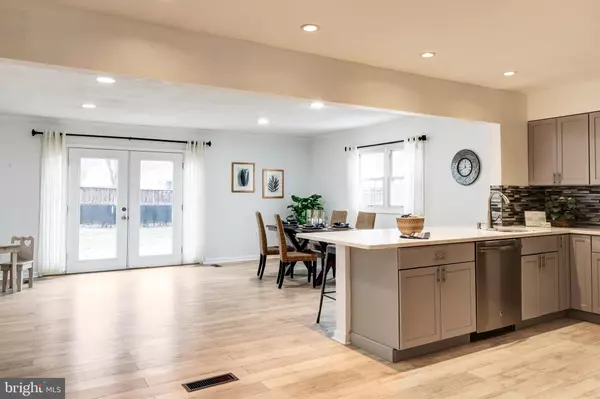$445,000
$445,000
For more information regarding the value of a property, please contact us for a free consultation.
3303 MEMPHIS LN Bowie, MD 20715
4 Beds
2 Baths
2,364 SqFt
Key Details
Sold Price $445,000
Property Type Single Family Home
Sub Type Detached
Listing Status Sold
Purchase Type For Sale
Square Footage 2,364 sqft
Price per Sqft $188
Subdivision Meadowbrook At Belair
MLS Listing ID MDPG593582
Sold Date 03/05/21
Style Cape Cod
Bedrooms 4
Full Baths 2
HOA Y/N N
Abv Grd Liv Area 2,364
Originating Board BRIGHT
Year Built 1965
Annual Tax Amount $5,405
Tax Year 2021
Lot Size 9,630 Sqft
Acres 0.22
Property Description
Beautiful and tasteful remodeling from outside to inside.......Oversized cape cod with large family room addition off the kitchen creates the perfect gathering space.....brick fireplace for toasty winter days. .....lovely Chesapeake wood colored flooring throughout the first floor.... New kitchen with new Martha Stewart-style, grey, painted cabinets, solid surface countertops, and stainless appliances......Large mudroom just inside the garage provides additional storage space.....2 bedrooms and a full bath on this main level......upstairs are an additional 2 bedrooms and a full bath.....Both baths are fully remodeled......Outside you'll find natural field stone that enhances the full front porch......the private, fully fenced, backyard has a hard scape patio plus an inviting hot tub set off to the side in a slate paved patio. ....Gorgeous and Turn-Key!
Location
State MD
County Prince Georges
Zoning R80
Rooms
Other Rooms Living Room, Dining Room, Primary Bedroom, Bedroom 2, Bedroom 3, Kitchen, Family Room, Bedroom 1, Mud Room, Bathroom 1, Bathroom 2
Main Level Bedrooms 2
Interior
Interior Features Combination Kitchen/Dining, Entry Level Bedroom, Family Room Off Kitchen, Floor Plan - Open, Kitchen - Table Space, Pantry, Breakfast Area, Carpet, Ceiling Fan(s), Dining Area, Recessed Lighting, Tub Shower, Wood Floors
Hot Water Electric
Heating Forced Air
Cooling Central A/C
Fireplaces Number 1
Fireplaces Type Insert, Brick
Equipment Stainless Steel Appliances, Built-In Microwave, Dishwasher, Dryer, Oven/Range - Gas, Refrigerator, Washer
Fireplace Y
Appliance Stainless Steel Appliances, Built-In Microwave, Dishwasher, Dryer, Oven/Range - Gas, Refrigerator, Washer
Heat Source Natural Gas
Exterior
Exterior Feature Patio(s), Deck(s)
Parking Features Garage - Front Entry
Garage Spaces 2.0
Fence Fully, Wood
Utilities Available Natural Gas Available
Water Access N
Accessibility 2+ Access Exits, Entry Slope <1', No Stairs
Porch Patio(s), Deck(s)
Attached Garage 1
Total Parking Spaces 2
Garage Y
Building
Lot Description Rear Yard
Story 2
Sewer Public Sewer
Water Public
Architectural Style Cape Cod
Level or Stories 2
Additional Building Above Grade, Below Grade
New Construction N
Schools
Elementary Schools Whitehall
Middle Schools Samuel Ogle
High Schools Bowie
School District Prince George'S County Public Schools
Others
Senior Community No
Tax ID 17141661032
Ownership Fee Simple
SqFt Source Assessor
Acceptable Financing Negotiable
Listing Terms Negotiable
Financing Negotiable
Special Listing Condition Standard
Read Less
Want to know what your home might be worth? Contact us for a FREE valuation!

Our team is ready to help you sell your home for the highest possible price ASAP

Bought with Kamran A Choudhury • Smart Realty, LLC

GET MORE INFORMATION





