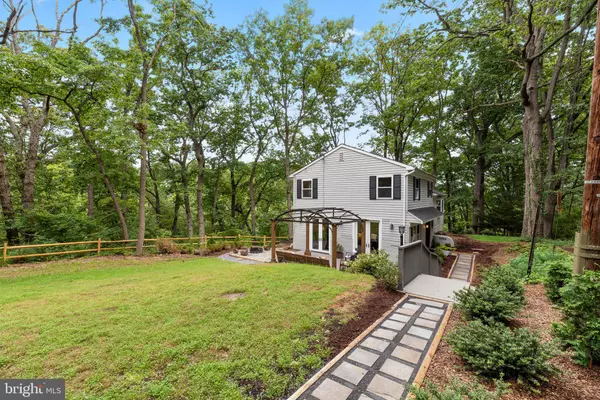$573,250
$624,000
8.1%For more information regarding the value of a property, please contact us for a free consultation.
5902 RUSTIC LN Elkridge, MD 21075
4 Beds
3 Baths
2,112 SqFt
Key Details
Sold Price $573,250
Property Type Single Family Home
Sub Type Detached
Listing Status Sold
Purchase Type For Sale
Square Footage 2,112 sqft
Price per Sqft $271
Subdivision None Available
MLS Listing ID MDHW2019292
Sold Date 08/31/22
Style Split Level,Cottage
Bedrooms 4
Full Baths 2
Half Baths 1
HOA Y/N N
Abv Grd Liv Area 2,112
Originating Board BRIGHT
Year Built 1958
Annual Tax Amount $4,484
Tax Year 2021
Lot Size 0.667 Acres
Acres 0.67
Property Description
Storybook cottage nestled in .67 acre of woods, completely renovated in 2022! Enjoy the setting of an established neighborhood with the ease of a brand-new home. This lovely home has 4 bedrooms and two and a half baths. Full renovation from inside to out includes new roof, new HVAC, new 200-amp electrical feed with all new wiring and fixtures, brand new connection to public sewer, new water line and all new plumbing and fixtures. See attachment for full list of upgrades! Professionally designed, renovated, and landscaped with Howard County permits and inspections. Beautiful kitchen includes nine-foot hardwood island, corner window seat, walk in pantry, quartz countertops and stainless appliances. Walk out to the kitchen deck perched in the trees for morning coffee and a view of your garden. Entry level family room opens to a large deck with pergola, 12 foot built in bench, and adjacent stone patio with fire pit. This area is perfect for entertaining or s'mores! The family room can hold a table for 12 for large holiday gatherings. Your WAH options are many: third bedroom on entry level is the perfect office location, and lower-level fourth bedroom offers quiet and privacy with a view of the woods. Perch at the kitchen island or recharge at the window seat! The fully finished full walk out lower level includes bright laundry room and convenient mud room, plus utility room storage area. Upper level primary bedroom can hold a CA king size bed with space to spare. Enjoy the glassed in shower in the brand-new primary bath and the walk in closet with window. Hall bathroom with large vanity and expanded tub has bright natural light. Hard surface floors in all rooms include refinished hardwood on upper two levels and new laminate wood flooring below. Parking for three cars, with two storage sheds and plenty of land for privacy, gardening, or simply enjoying life! No HOA, and only ten minutes to BWI, Marc and Amtrak. Howard County schools. Home is vacant, fully staged, and ready to be your carefree forever home. Listing agent/Architect has ownership interest and took extra care to make this an easy house to love!
Location
State MD
County Howard
Zoning R12
Direction Southeast
Rooms
Other Rooms Living Room, Dining Room, Primary Bedroom, Bedroom 2, Bedroom 3, Bedroom 4, Kitchen, Family Room, Laundry, Mud Room, Utility Room, Bathroom 2, Bathroom 3, Primary Bathroom
Main Level Bedrooms 1
Interior
Interior Features Floor Plan - Open, Entry Level Bedroom, Combination Kitchen/Living, Kitchen - Island, Kitchen - Eat-In, Pantry, Primary Bath(s), Recessed Lighting, Tub Shower, Upgraded Countertops, Walk-in Closet(s), Wood Floors, Dining Area, Built-Ins
Hot Water Electric
Cooling Central A/C
Flooring Hardwood, Laminate Plank
Fireplaces Number 1
Fireplaces Type Wood
Equipment Built-In Microwave, Built-In Range, Dishwasher, Disposal, Dryer - Electric, Oven/Range - Electric, Stainless Steel Appliances, Washer - Front Loading, Water Heater - High-Efficiency, Refrigerator, Energy Efficient Appliances, Icemaker
Fireplace Y
Window Features Double Pane
Appliance Built-In Microwave, Built-In Range, Dishwasher, Disposal, Dryer - Electric, Oven/Range - Electric, Stainless Steel Appliances, Washer - Front Loading, Water Heater - High-Efficiency, Refrigerator, Energy Efficient Appliances, Icemaker
Heat Source Electric
Laundry Has Laundry
Exterior
Exterior Feature Deck(s), Patio(s)
Garage Spaces 6.0
Fence Partially, Split Rail
Utilities Available Sewer Available, Water Available, Electric Available, Cable TV Available
Waterfront N
Water Access N
View Trees/Woods
Roof Type Asphalt
Street Surface Black Top
Accessibility Doors - Lever Handle(s)
Porch Deck(s), Patio(s)
Road Frontage City/County
Total Parking Spaces 6
Garage N
Building
Lot Description Backs to Trees, Landscaping, No Thru Street, Partly Wooded, Private, Rear Yard, Secluded, Sloping, Trees/Wooded, Vegetation Planting
Story 4
Foundation Concrete Perimeter
Sewer Public Sewer
Water Public
Architectural Style Split Level, Cottage
Level or Stories 4
Additional Building Above Grade, Below Grade
Structure Type Dry Wall
New Construction N
Schools
School District Howard County Public School System
Others
Pets Allowed Y
Senior Community No
Tax ID 1401173278
Ownership Fee Simple
SqFt Source Assessor
Acceptable Financing Cash, Conventional, FHA, VA
Listing Terms Cash, Conventional, FHA, VA
Financing Cash,Conventional,FHA,VA
Special Listing Condition Standard
Pets Description No Pet Restrictions
Read Less
Want to know what your home might be worth? Contact us for a FREE valuation!

Our team is ready to help you sell your home for the highest possible price ASAP

Bought with Kristin F. Miller • Northrop Realty

GET MORE INFORMATION





